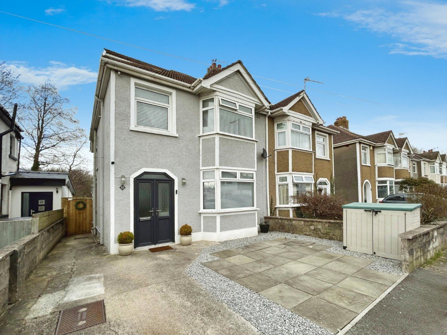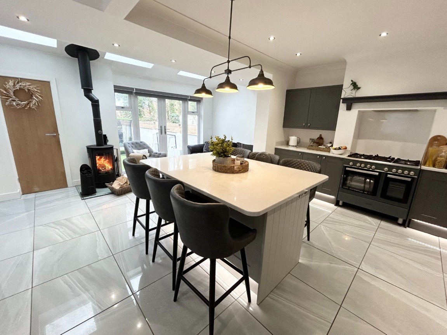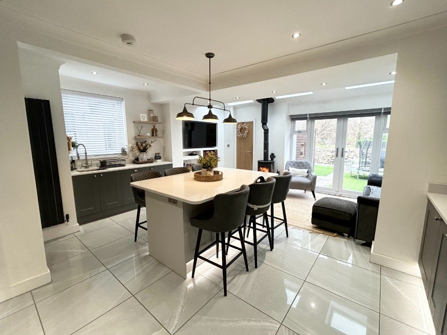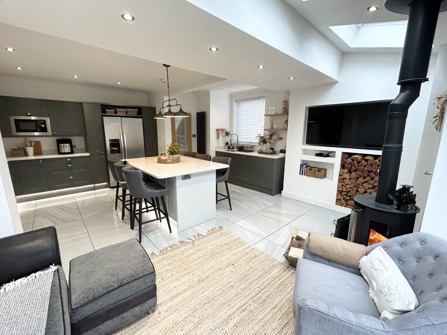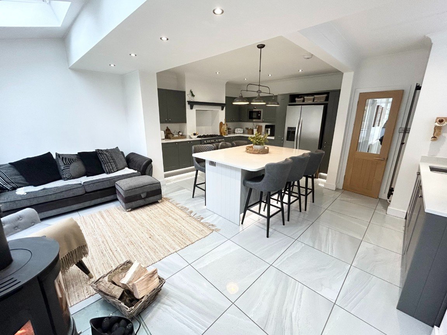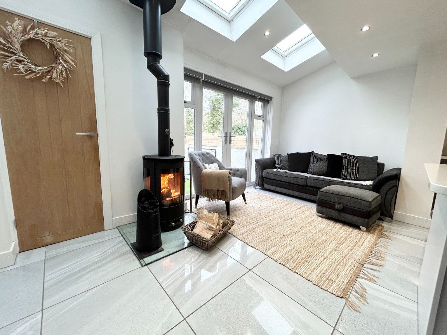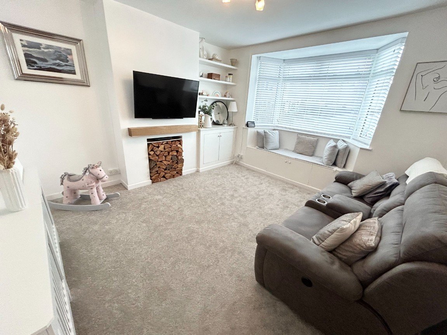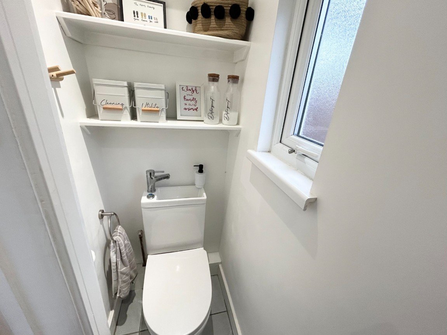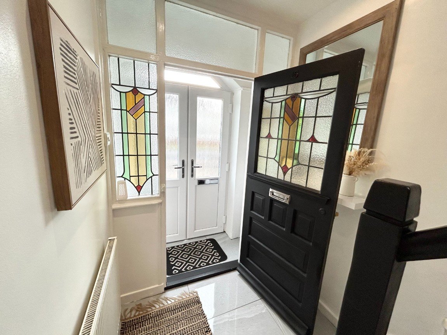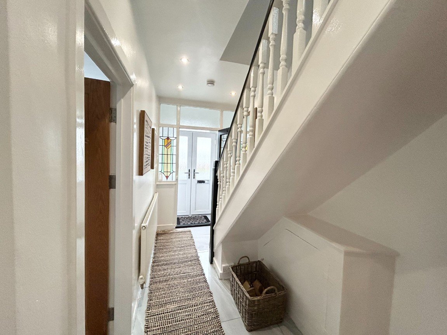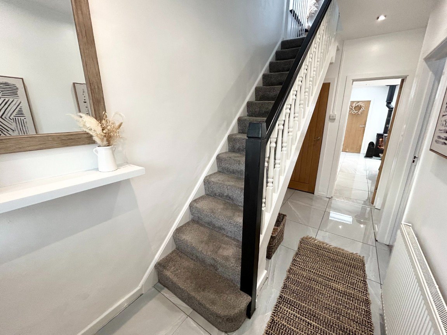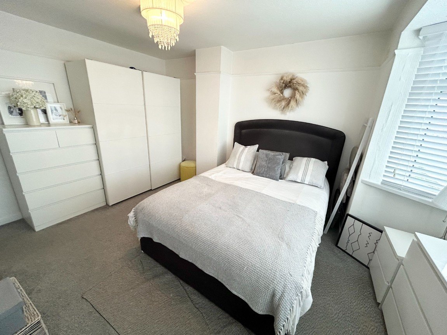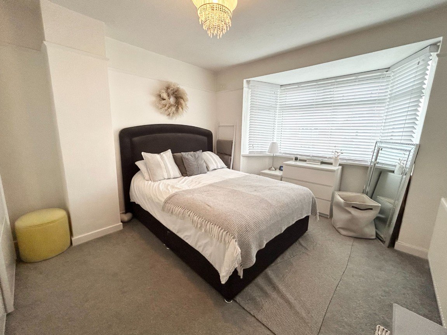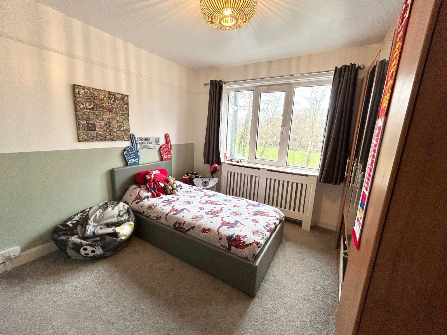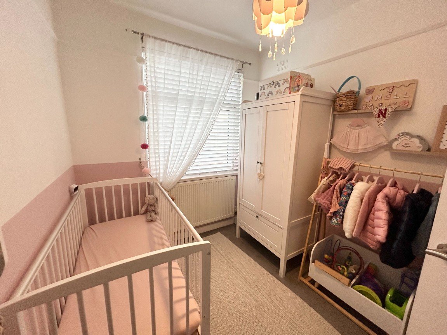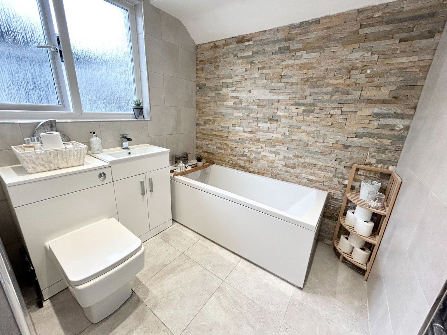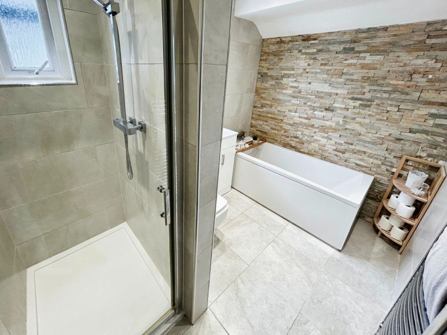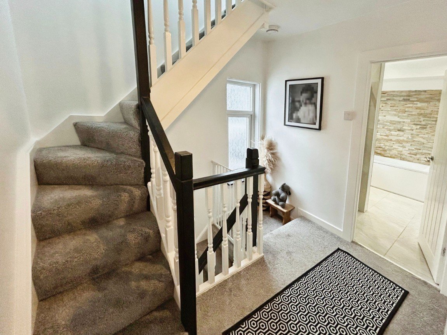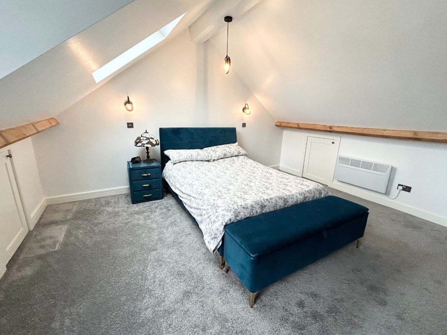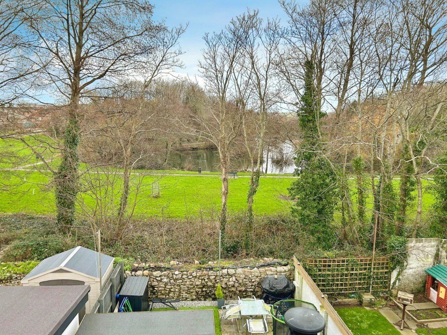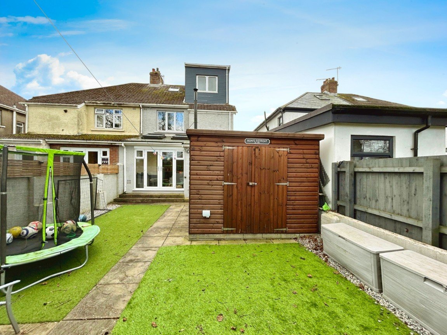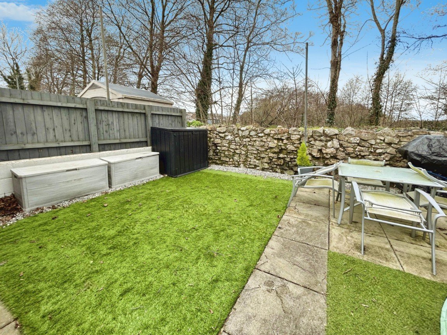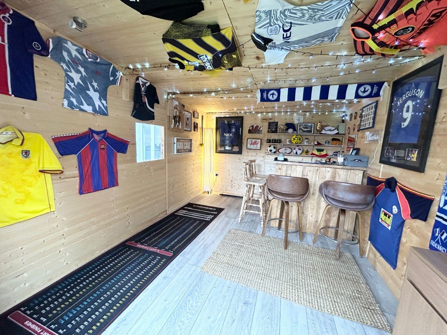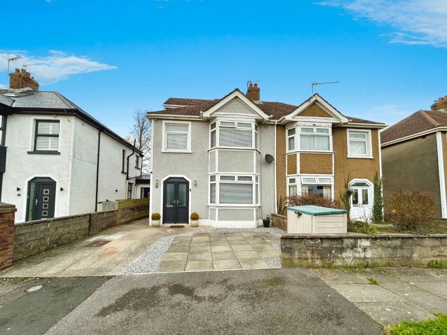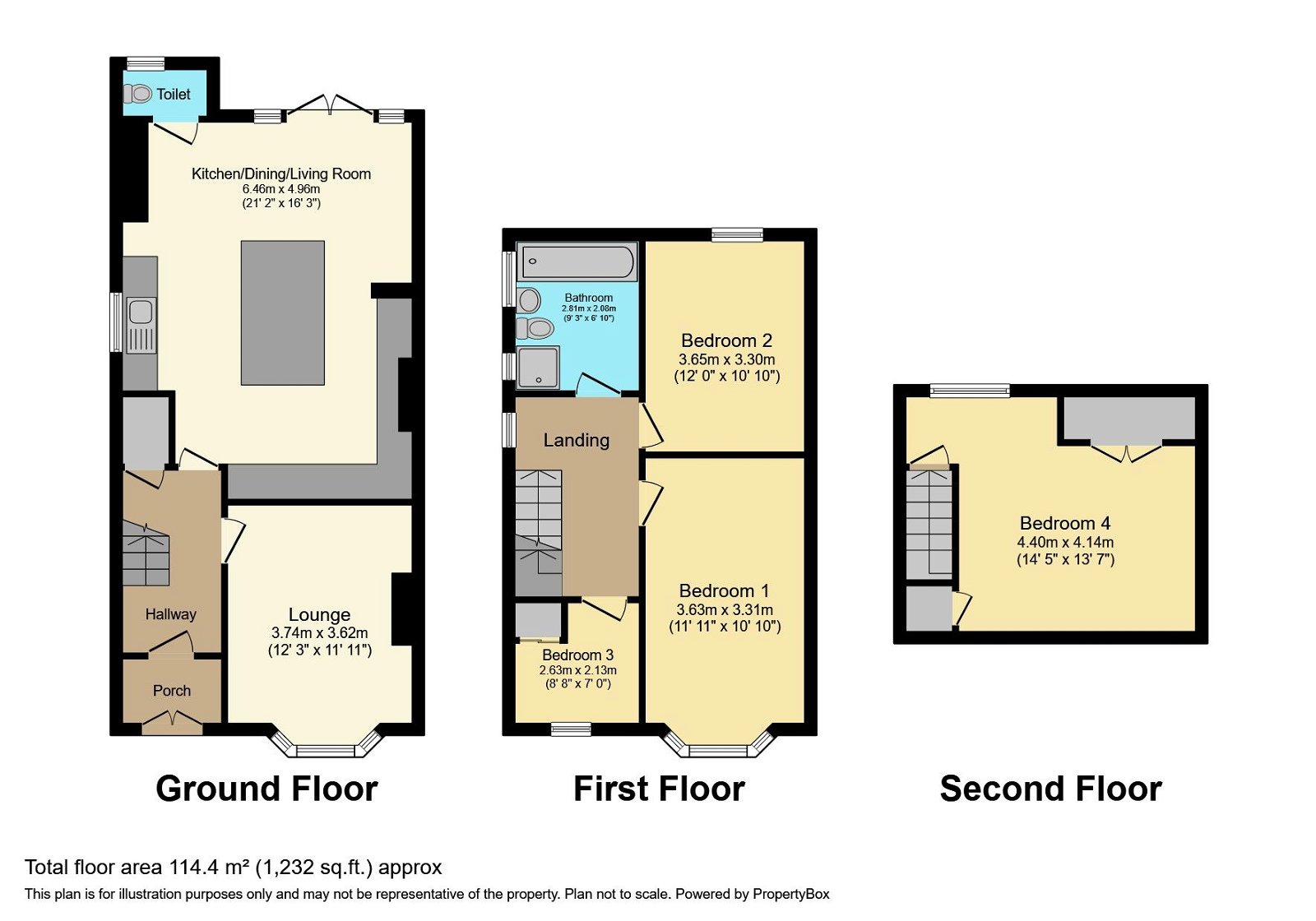Woodland Avenue, Porthcawl, CF36 5HY
Guide Price
£350,000
Property Composition
- Semi-Detached House
- 4 Bedrooms
- 1 Bathrooms
- 1 Reception Rooms
Property Features
- Beautifully presented traditional semi detached property
- Four bedrooms
- Open-plan kitchen/family room with log burner
- Four piece modern bathroom with shower
- Attic conversion
- Close to Porthcawl town, beaches, parks, schools and amenities
- Low maintenance gardens to front and rear
- Large shed offering versatile uses
- Off road parking
- Viewing is highly recommended
Property Description
Immaculately presented, traditional four bedroom semi-detached family home situated within close proximity of the Porthcawl town centre, parks, schools beaches and amenities. The porch leads to entrance hallway leading into a beautiful open-plan kitchen/diner/family room looking onto the garden, lounge, WC, with three bedrooms and a bathroom to the first floor and converted attic space offering a spacious fourth bedroom. The property has low maintenance gardens to the front and rear with off-road parking. There is a large wooden shed in the rear garden which could be used as a home office/ gym/ workshop/ play room or entertainments room. Viewing is highly recommended to appreciate all that this property has to offer.
GROUND FLOOR
Porch
Entrance doors, tiled flooring, traditional stained glass door to:
Hallway
Tiled flooring, stairs to first floor with fitted carpet, radiator, doors to accommodation.
Lounge (12'3 x 11'11)
Bay window to front with seating, radiator. Carpeted flooring.
Kitchen/Diner/Living area (21'2 x 16'3)
Open plan kitchen with a matching range of wall and base units, island with storage and room for high stools, quarts work tops, undermount sink and window to side elevation. Space for fridge and freezer and range oven, extractor over and integral microwave and dishwasher. Sitting area with log burner, french doors opening onto garden and sky lights. Tiled flooring.
FIRST FLOOR
Landing
Window to side, carpeted flooring.
Bedroom 1 (11'11 x 10'10)
Bay window to front, radiator. Carpeted flooring.
Bedroom 2 (12'0 x 10'10)
Window to rear, radiator. Carpeted flooring.
Bedroom 3 (8'8 x 7'0)
Window to front, radiator. Carpeted flooring.
Bathroom (9'3 x 6'10)
Windows to side, Bath, shower cubicle, sink and WC within vanity unit. Tiled flooring.
SECOND FLOOR
Bedroom 4 (14'5 x 13'7)
Window to rear, eaves storage. Carpeted flooring.
OUTSIDE
Outside the property is accessed via a driveway with off-road parking. To the rear is an enclosed garden with areas of patio and astro-turf. The garden offers a large wooden shed in the which could be used as a home office/ gym/ workshop/ play room or entertainments room. Viewing is highly recommended to appreciate all that this property has to offer.


