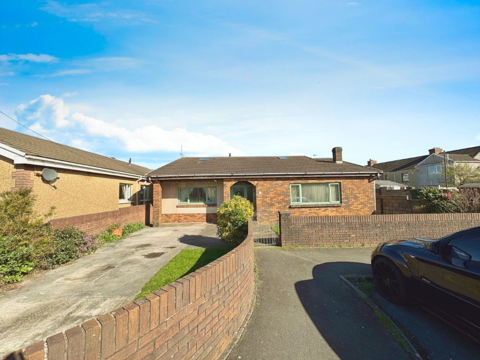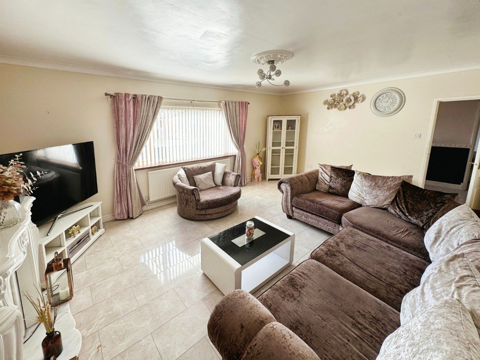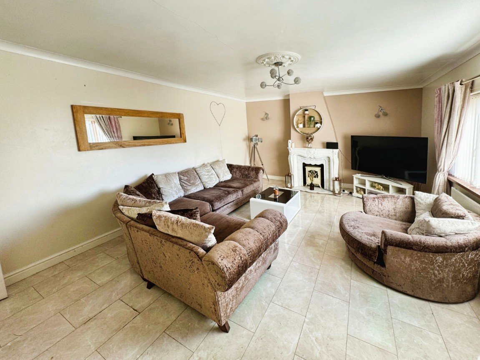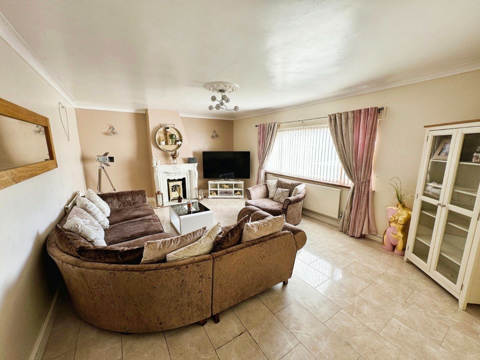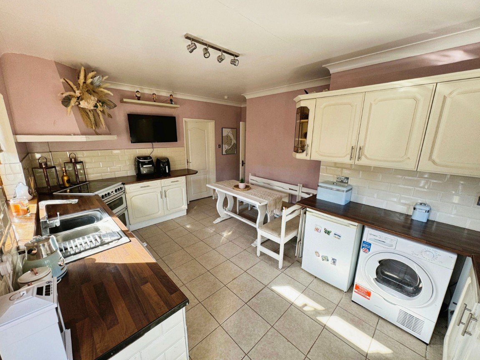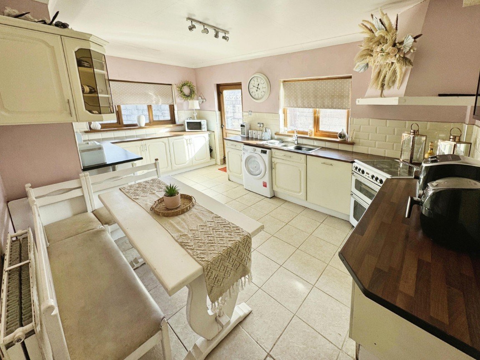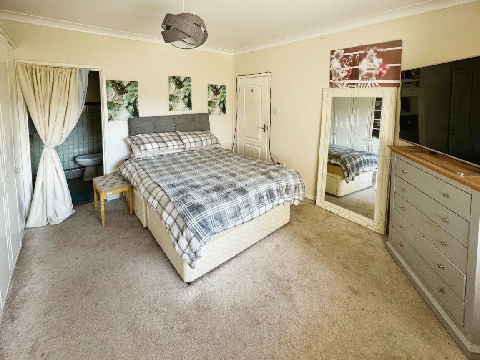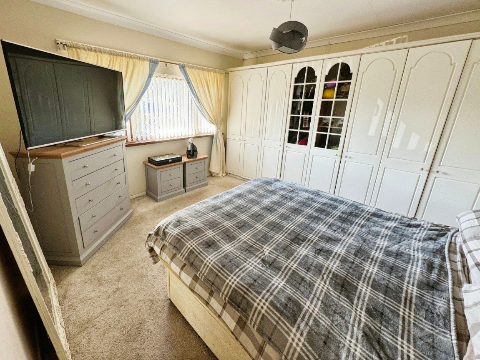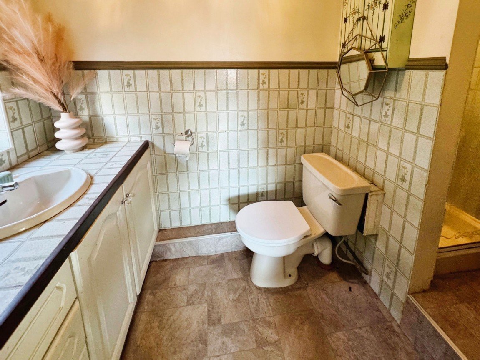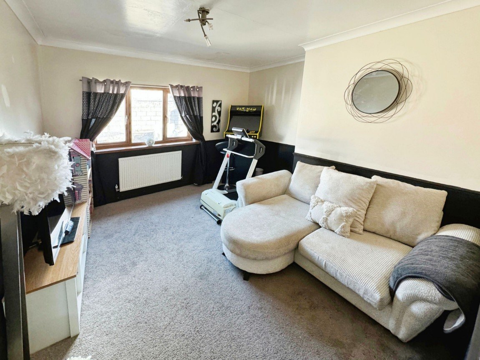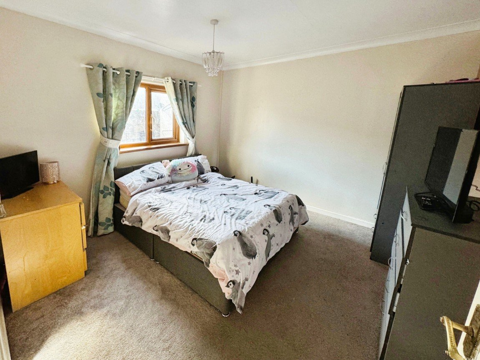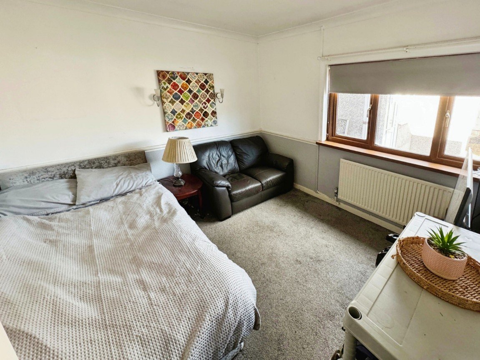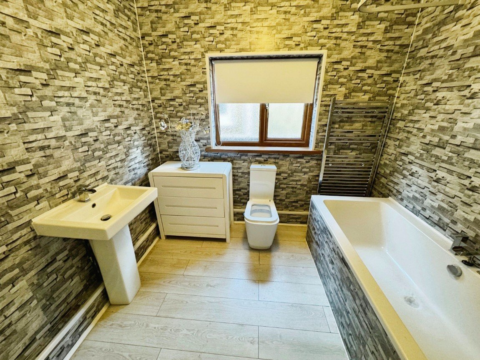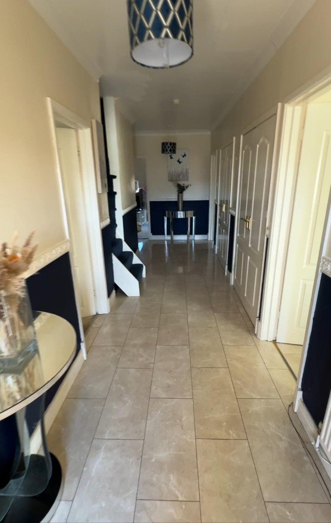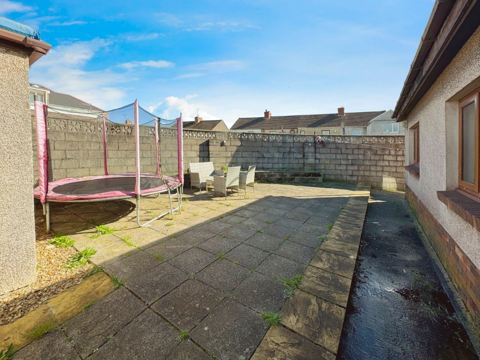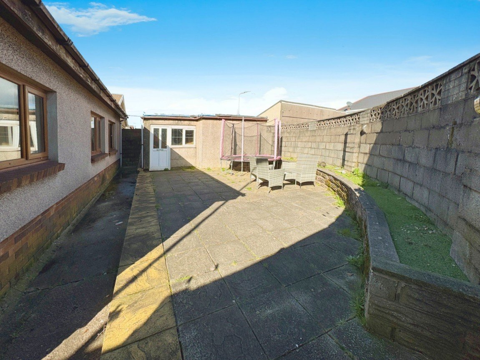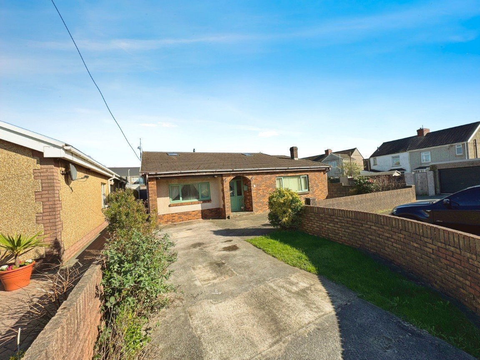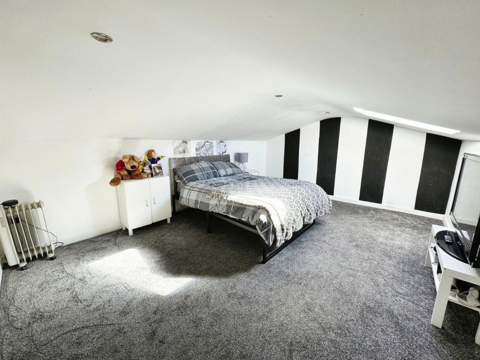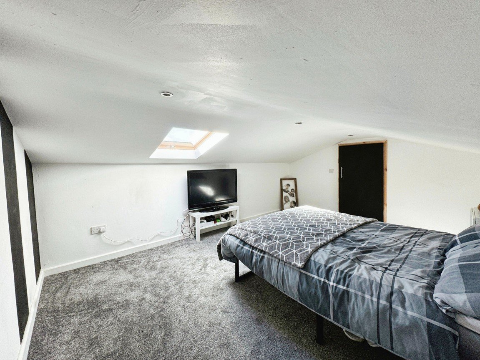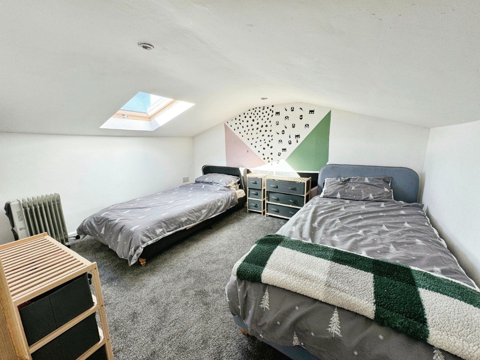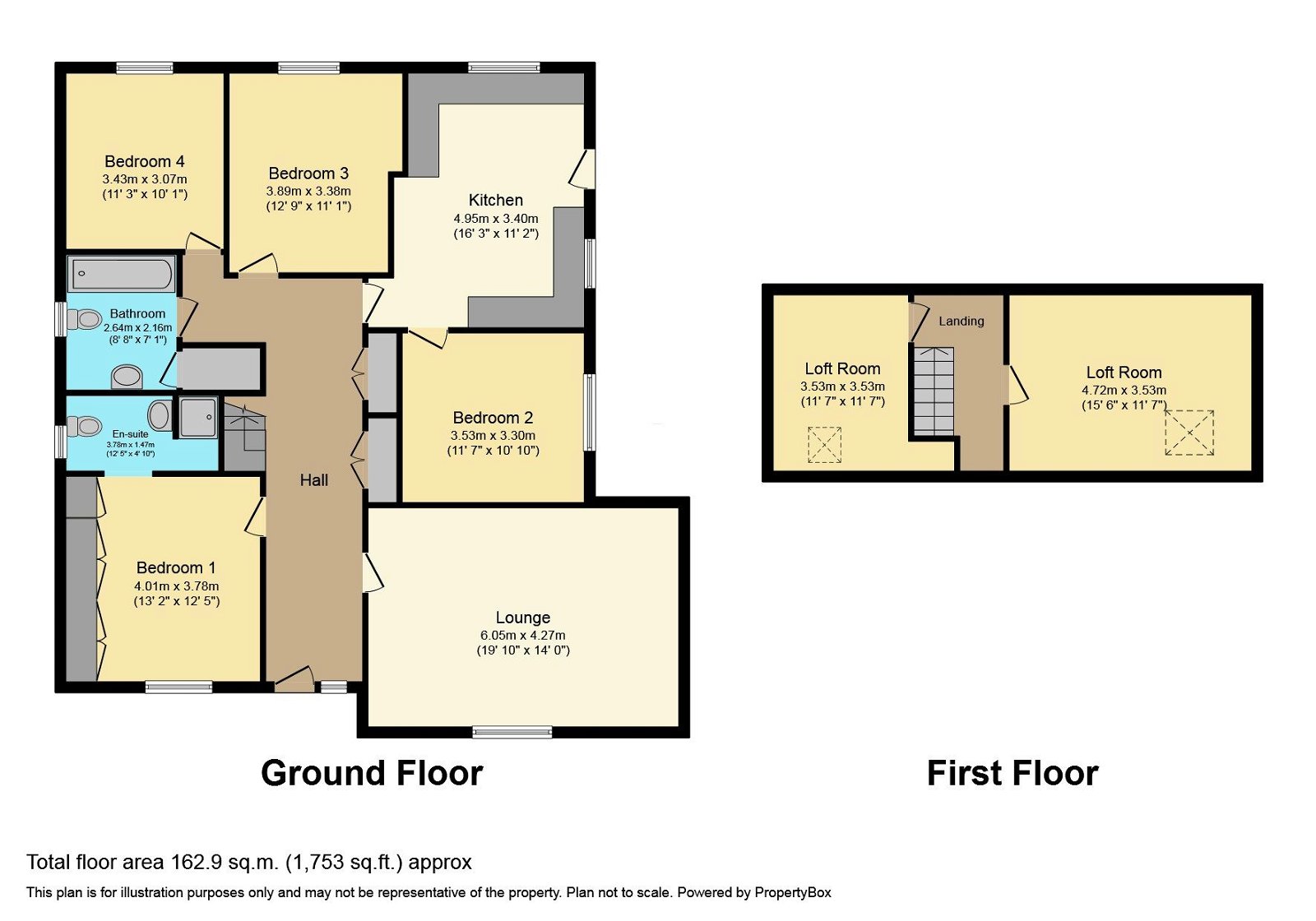Tywyn Close, Aberavon, Port Talbot, SA12 6LB
Guide Price
£330,000
Property Composition
- Bungalow
- 4 Bedrooms
- 2 Bathrooms
- 2 Reception Rooms
Property Features
- Cul-de-Sac Location
- No On-Going Chain
- Rarely Available in The Location
- Ensuite to Main Bedroom
- A Short Distance to Aberavon Seafront
- All Double Bedrooms
- Detached Property
- Block Build Storage Building to Rear
- Ample Off-Road Parking
- Kitchen/Breakfast Room
Property Description
A rarely available, substantial four double bedroom detached bungalow, located on a flat plot, at the end of a sought after cul-de-sac, close to Aberavon Seafront. The accommodation briefly comprises an entrance hallway, lounge, kitchen breakfast room, four bedrooms, ensuite shower room and a bathroom. Outside the property sits on a generously proportioned plot with ample off-road parking to the front and a privately enclosed garden, with storage building to the rear.
Entrance Hallway
Generous entrance hallway with ample storage, tiled flooring, giving access to the accommodation.
Lounge 19’10 x 14
Window to the front aspect. Feature fireplace. Tiled flooring.
Kitchen/Breakfast Room 16’3 x 11’2 (max)
A range of matching base and wall units with complimentary worktops. Sink and drainer, space for appliances. Window to the side and rear aspects. Door to the garden area. Tiled flooring.
Bedroom One 13’2 x 12’5
Window to the front aspect. Carpeted.
Ensuite Shower Room 9’5 x 4’10
Shower, sink and WC. Frosted window to the side aspect. Vinyl flooring.
Bedroom Two 12’9 x 11’11 (max)
Window to the rear aspect. Carpeted.
Bedroom Three 11’3 x 10’1
Window to the rear aspect. Carpeted.
Bedroom Four 11’7 x 10’10
Accessed off the kitchen. Window to the side aspect. Carpeted.
Bathroom 8’8 x 7’1
Bath, sink, WC and storage cupboard. Laminate flooring.
LOFT AREA
Please note that the head height in the loft space does not comply to current building regulations standard and the ‘spaces’ are not suitable to be considered as bedrooms. They are accessed via a steep, permanent stairway and are to be viewed as purely an additional ‘extra’ occasional space if appropriate and are not included in the valuation of the property. They have been photographed for information purposes only and these photos have been placed after the outside photographs to help distinguish the main dwelling and the loft space.


