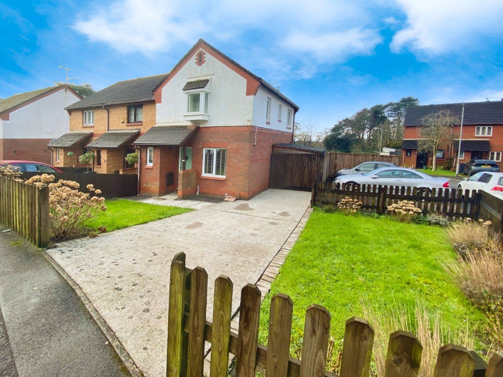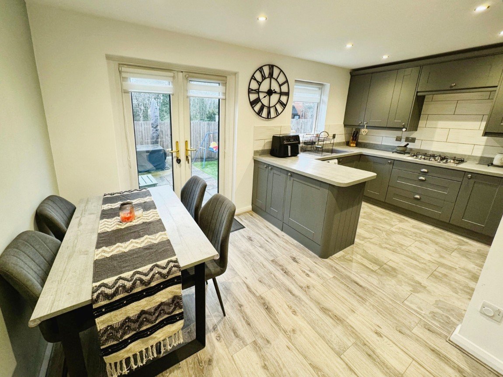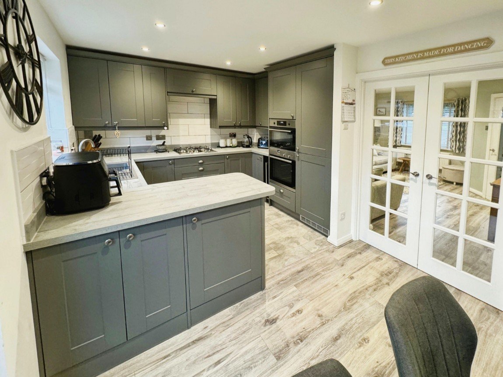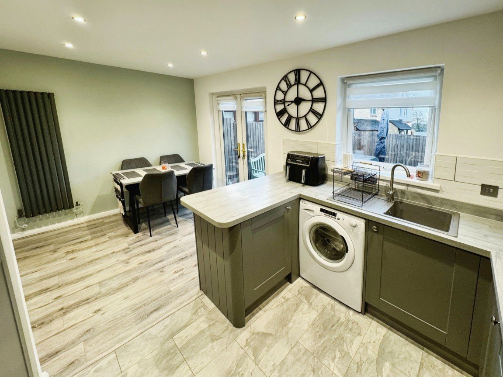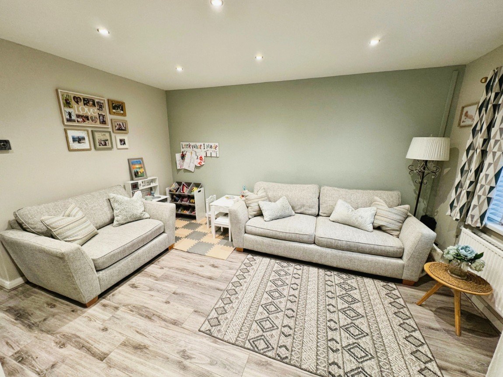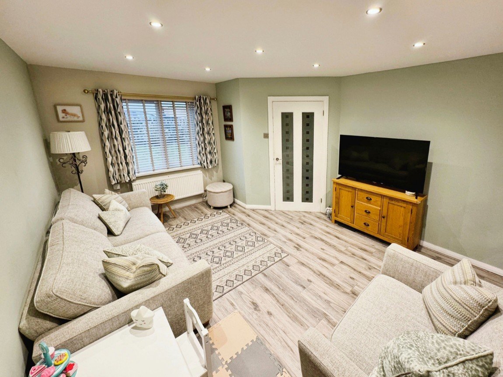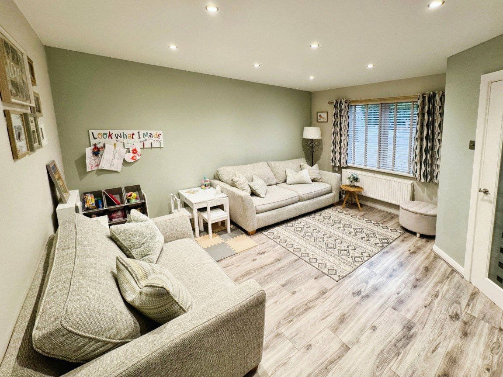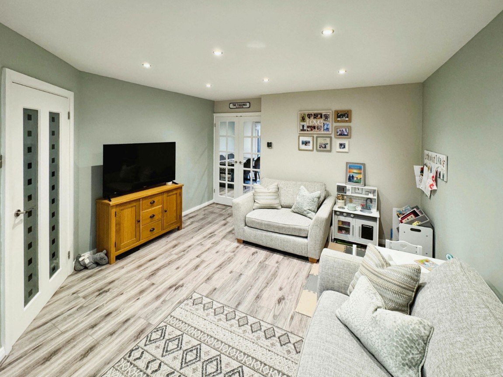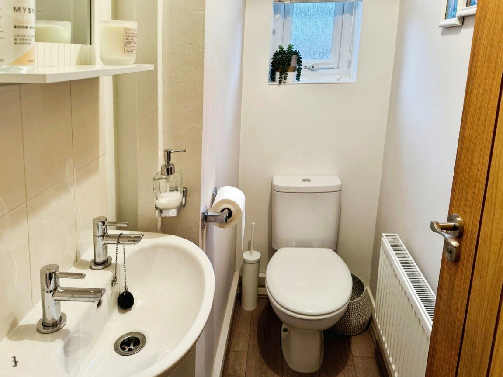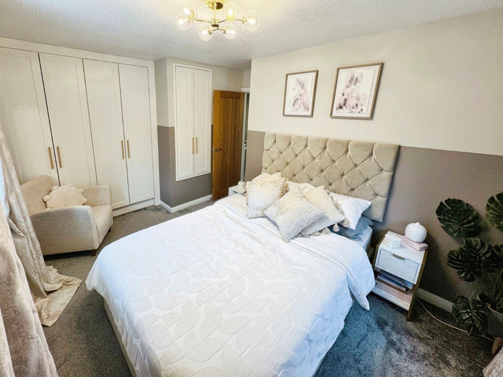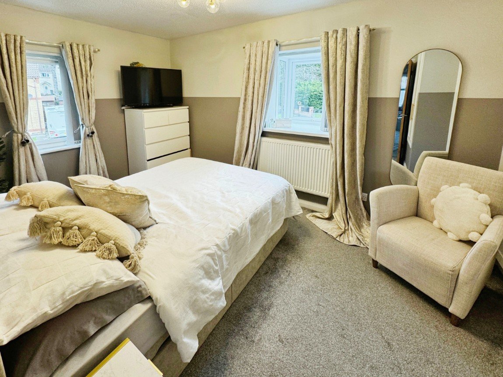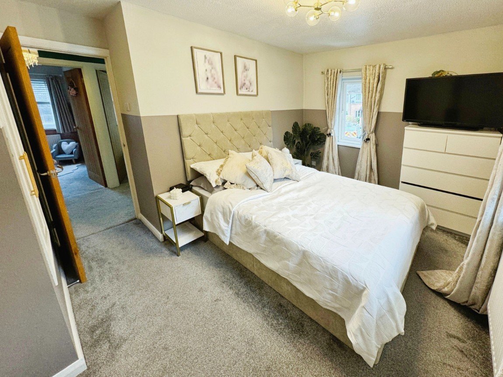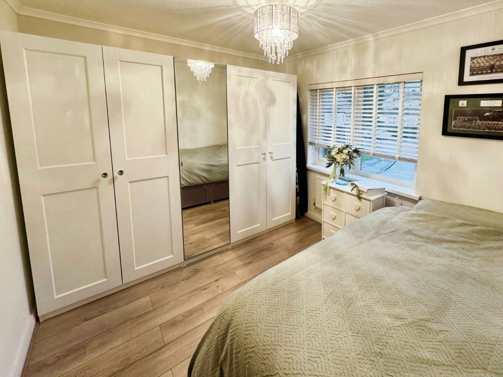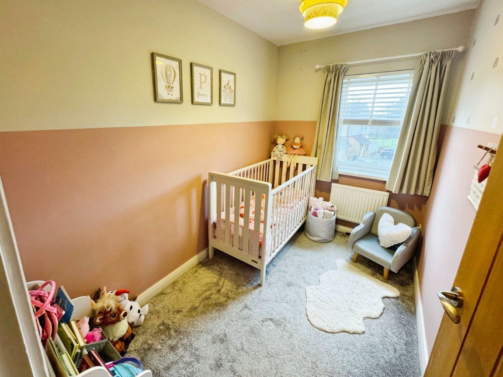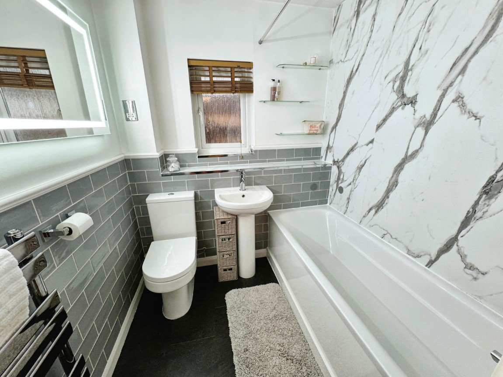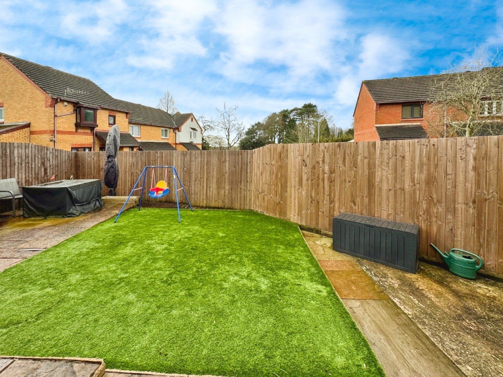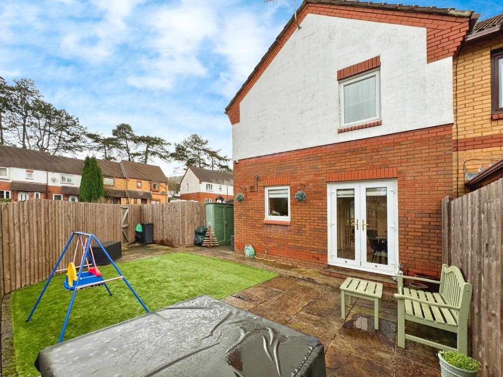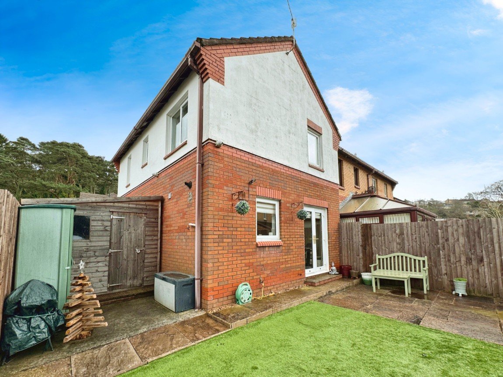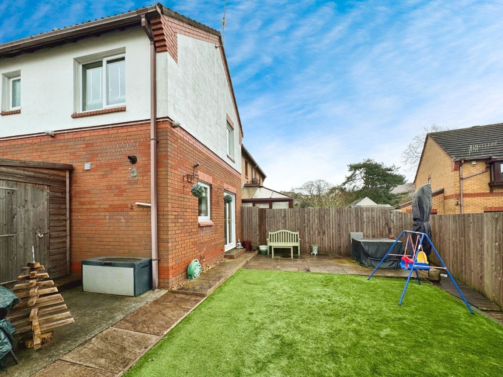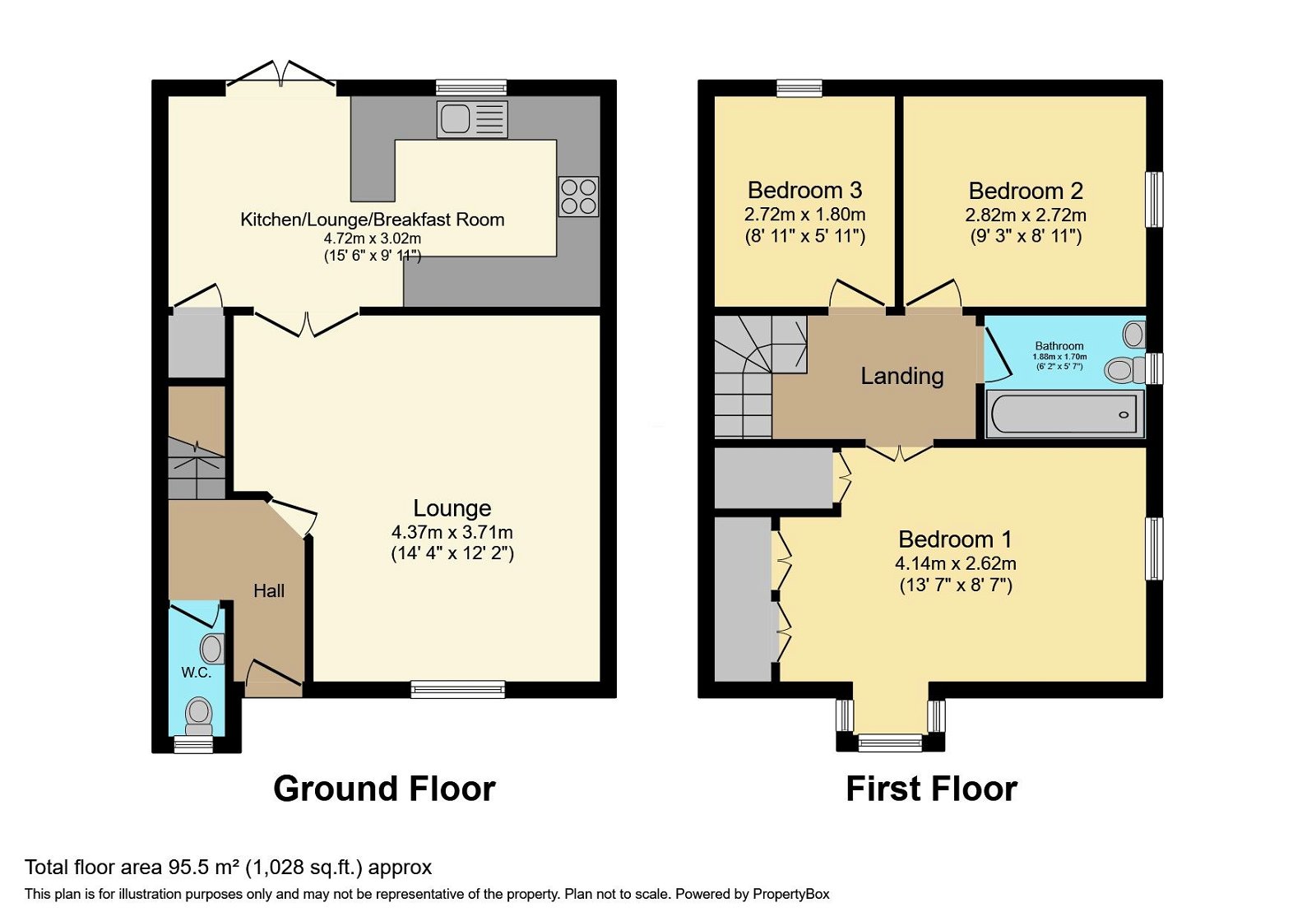Sycamore Court, Baglan, Port Talbot, SA12 8PY
Guide Price
£220,000
Property Composition
- End of Terrace House
- 3 Bedrooms
- 1 Bathrooms
- 1 Reception Rooms
Property Features
- Beautifully Presented Throughout
- Cul-de-Sac Location
- Three Bedroom End Terrace Home
- Sought After Residential Location
- Close to the Local Amenities
- Good Access to the M4 Motorway
- SW Facing Garden with Storage Shed
- Well Maintained Throughout
- Modern Kitchen & Bathroom
- Council Tax Band B
Property Description
A beautifully presented, three bedroom end of terraced home with south west facing garden, located in a quiet cul-de-sac, close the the local amenities in the popular residential area of Baglan, near Port Talbot. The accommodation briefly comprises an entrance hallway, lounge, open plan kitchen/breakfast room and WC to the ground floor, with three bedrooms and a bathroom to the first floor. Outside the property is accessed from the front via a driveway with off-road parking and to the rear is a south west facing, low maintenance, privately enclosed garden area and storage shed.
GROUND FLOOR
Entrance Hallway
Giving access to the accommodation. Staircase to the first floor. Laminate flooring.
Lounge 14’1 x 12’2 (max)
Window to the front aspect. Double doors to the kitchen/breakfast room. Laminate flooring.
Kitchen/Breakfast Area 15’6 x 9’11
A range of matching base and wall units with complimentary worktops. Breakfast island, sink and drainer, double oven/microwave/grill, 4 burner gas hob and integral fridge freezer. Window and French doors to the garden area. Under-stairs storage area. Laminate flooring.
WC
Sink and WC. Window to the front aspect. Laminate flooring.
FIRST FLOOR
Landing Area
Giving access to the upstairs accommodation. Loft hatch with drop down access ladder. Carpeted.
Bedroom One 13’7 (max) x 8’7
Windows to the front and sides aspects. Fitted wardrobes. Carpeted.
Bedroom Two 9’3 x 8’11
Window to the side aspect. Laminate flooring.
Bedroom Three 8’11 x 5’11
Window to the rear aspect. Carpeted.
Bathroom 6’ x 5’7
Bath with over-bath shower, sink, WC and heated towel rail. Laminate flooring.
OUTSIDE
Outside the property is accessed from the front via a driveway with off-road parking and to the rear is a south west facing, low maintenance, privately enclosed garden area and storage shed with electric (8’11 x 7’11).


