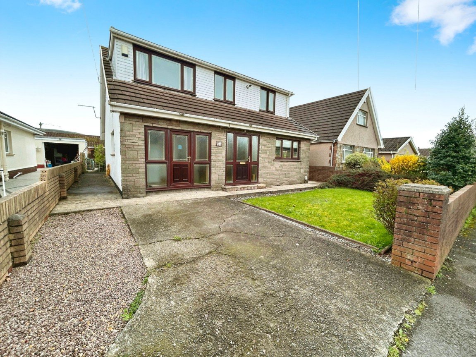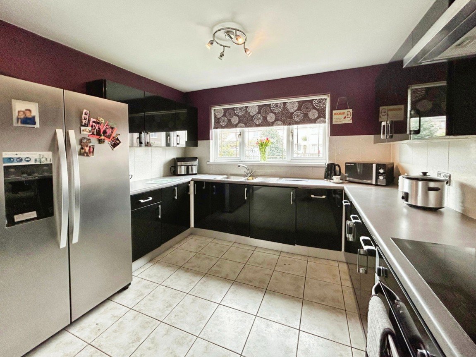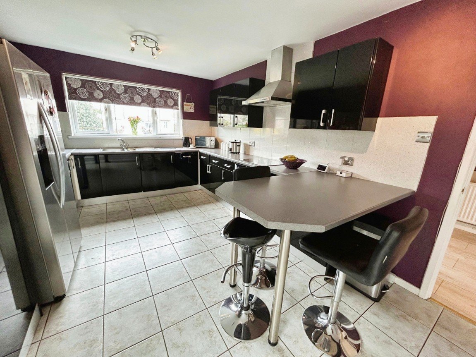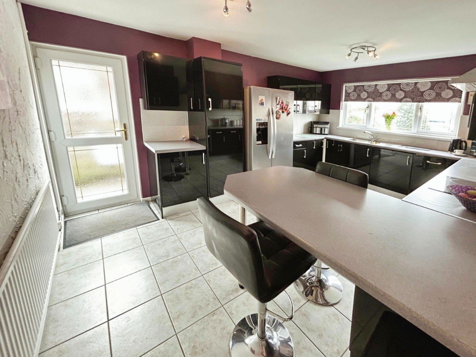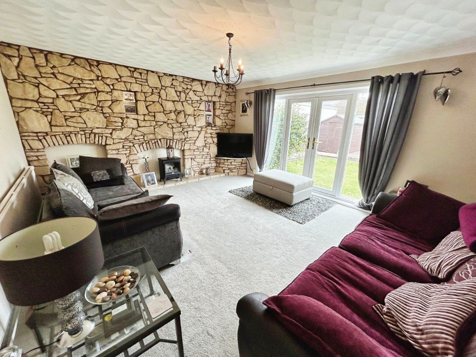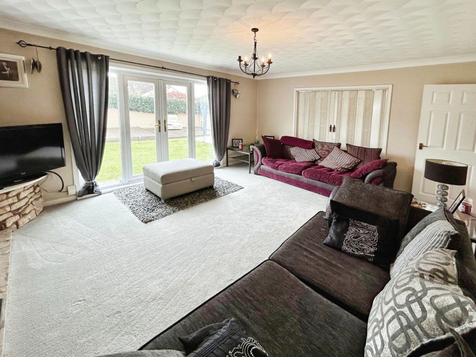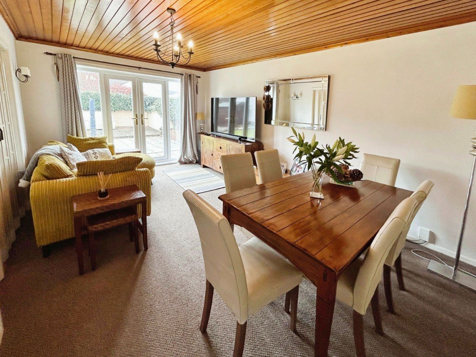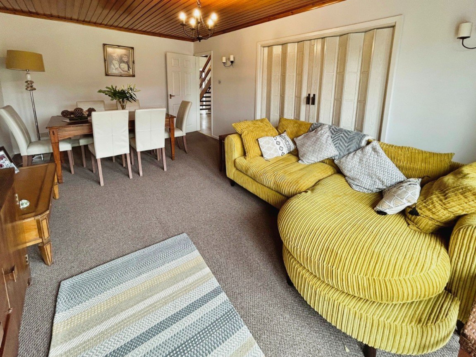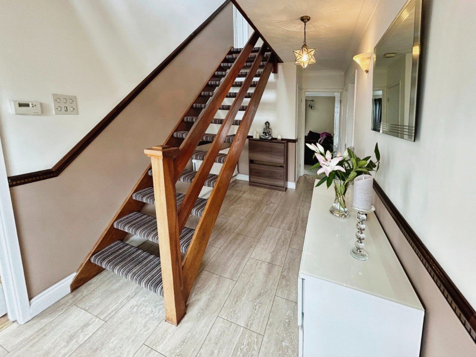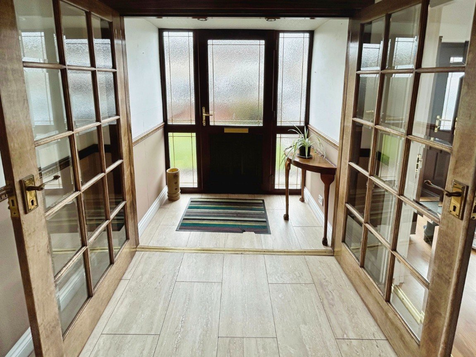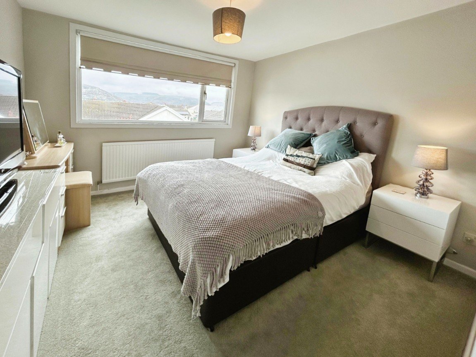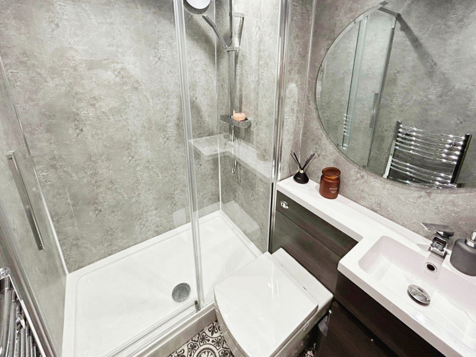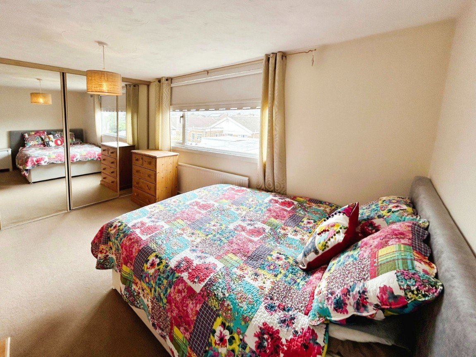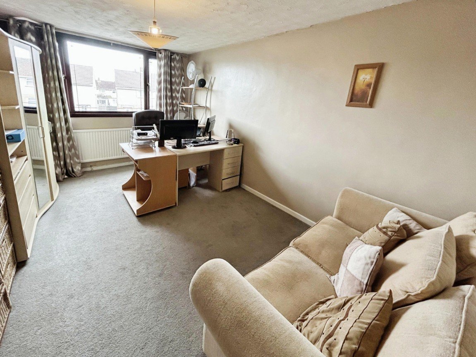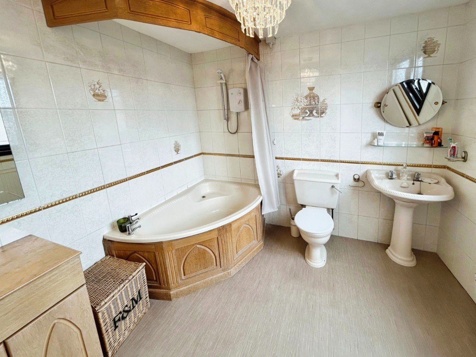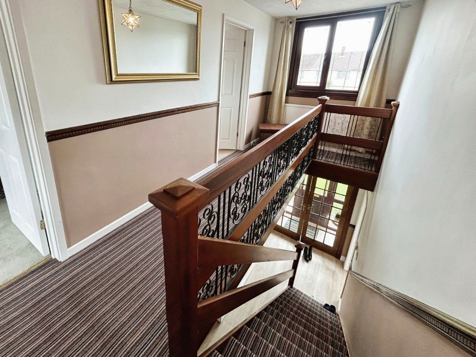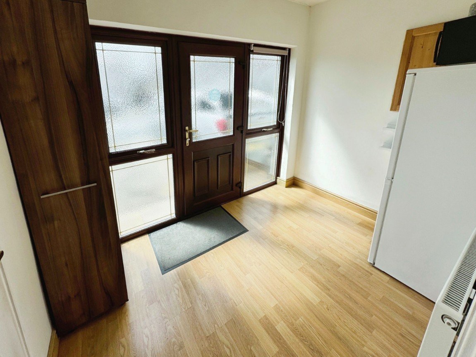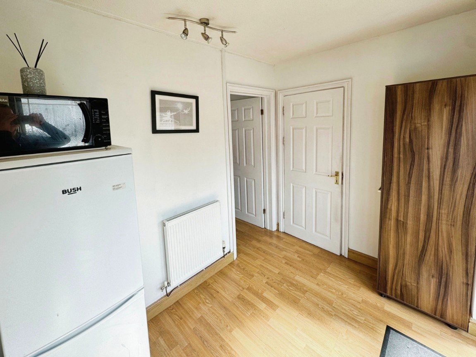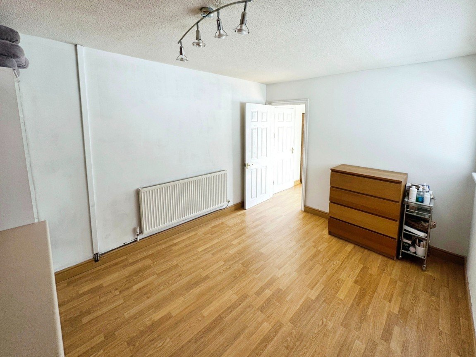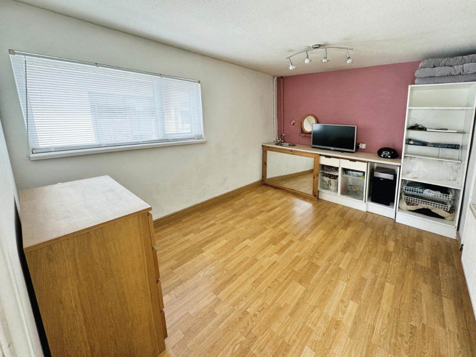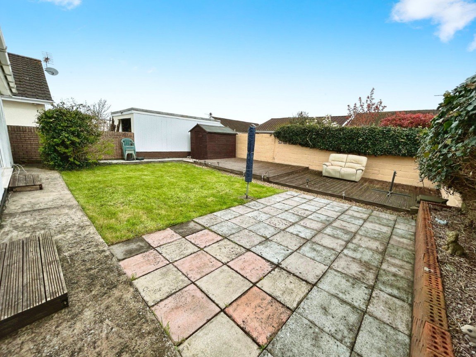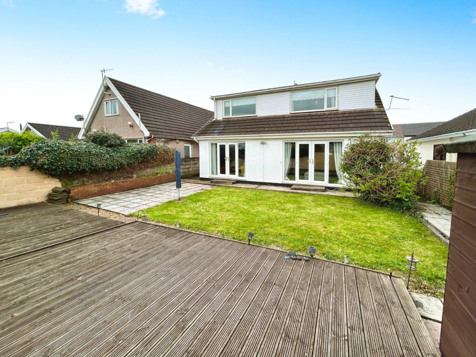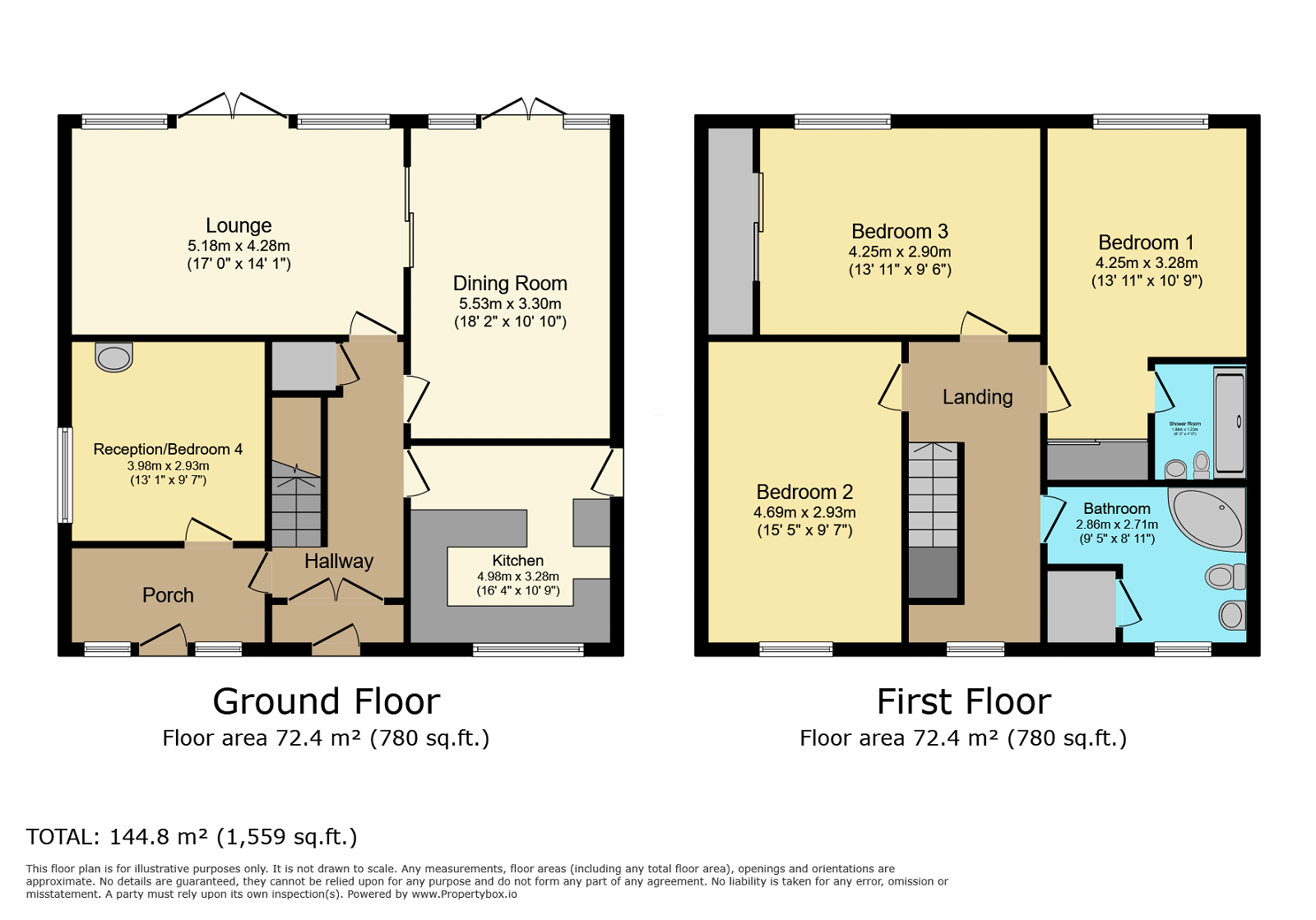Sunny Road, Port Talbot, SA12 6JD
Guide Price
£340,000
Property Composition
- Detached House
- 4 Bedrooms
- 2 Bathrooms
- 2 Reception Rooms
Property Features
- Spacious detached dormer bungalow
- Three/four double bedrooms
- Versatile reception room/fourth bedroom with separate entrance and plumbing
- Two further reception rooms
- Bathroom
- Ensuite shower room to the main bedroom
- Lawned front garden with driveway
- Enclosed rear garden with lawn, patio and decking areas
- Mountain views to the rear
- Located close to Aberavon Seafront, local amenities, a local primary school and offering easy access to transport links
Property Description
* New photos added. A spacious three/four double bedroom detached dormer bungalow, located close to Aberavon Seafront, local amenities, a local primary school and offering easy access to transport links. The accommodation briefly comprises two entrances, porch, hallway, lounge, kitchen/breakfast room, dining room and a versatile reception room/fourth bedroom with plumbing to the ground floor and three double bedrooms, ensuite shower room and a bathroom to the first floor. Outside the property is accessed via a driveway with off-road parking with a lawned front garden and an enclosed rear garden with areas of patio, lawn and decking.
Entrance Hallway
Entrance Porch with generous hallway and storage, vinyl tiled flooring, giving access to the accommodation.
Kitchen/Breakfast Room (16'4 x 10'9)
A range of matching base and wall units with complimentary worktops. Sink and drainer, integral dishwasher. Window to the front aspect. Door to the side access. Tiled flooring. Breakfast bar with space for high stools.
Lounge (17 x 14'1)
French doors giving access to the rear garden. Carpeted flooring. Sliding doors lead into;
Dining room (18'2 x 10'10)
French doors giving access to the rear garden. Carpeted flooring.
Versatile reception room/ bedroom four (13'1 x 9'7)
Giving access via it's own entrance into the porch offering laminate flooring. Door leads into a spacious room with a window to the side aspect. Plumbing with a sink. Laminate flooring.
FIRST FLOOR
Bedroom One (13'11 x 10'9)
Window to the rear aspect offering mountain views. Fitted sliding wardrobes and a door leading to the en-suite shower room. Carpeted flooring.
En-suite Shower Room (6'2 x 4)
Shower, sink and WC. Vinyl flooring.
Bedroom Two (15'5 x 9'7)
Window to the rear aspect. Sliding fitted wardrobes. Carpeted flooring.
Bedroom Three (13'11 x 9'6)
Window to the front aspect. Carpeted flooring.
Bathroom (9'5 x 8'11)
Corner bath, sink, WC and storage cupboard housing the combi boiler. Window to the front aspect. Vinyl flooring.
OUTSIDE
Outside the property is accessed via a driveway with off-road parking with a lawned front garden and an enclosed rear garden with areas of patio, lawn and decking.


