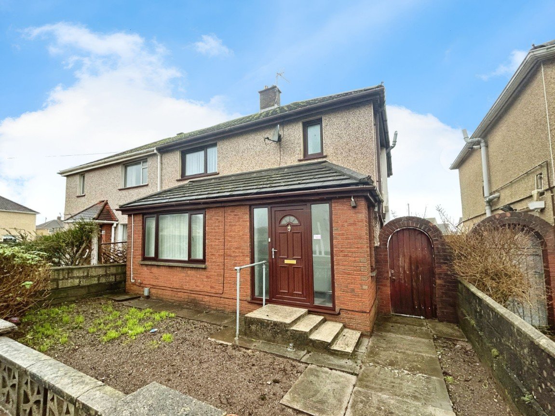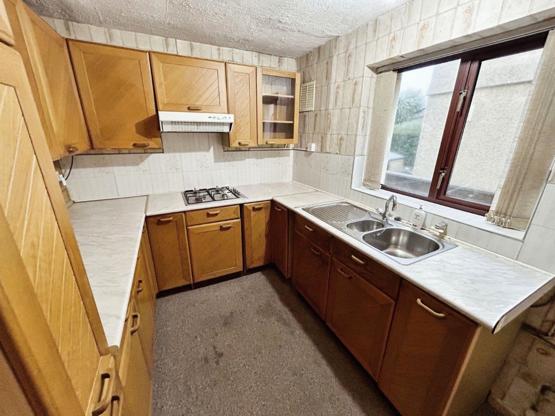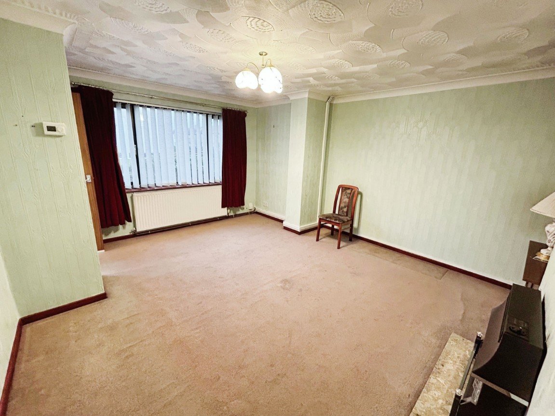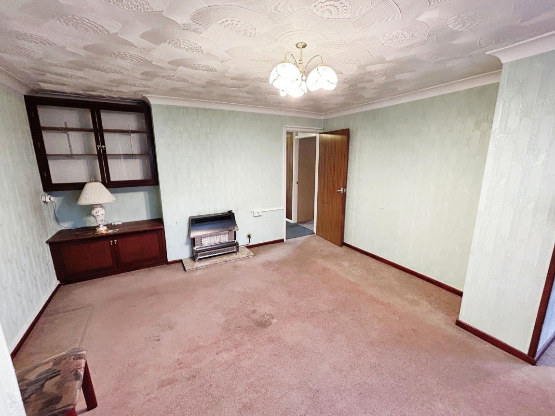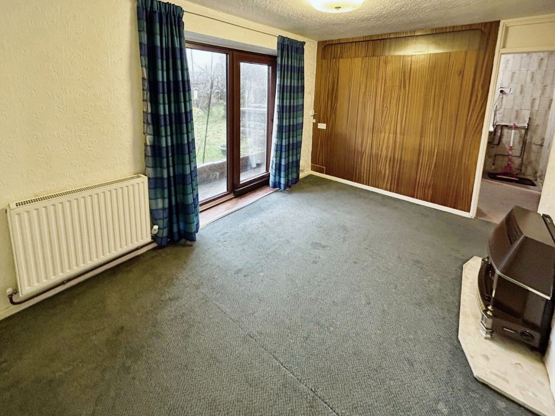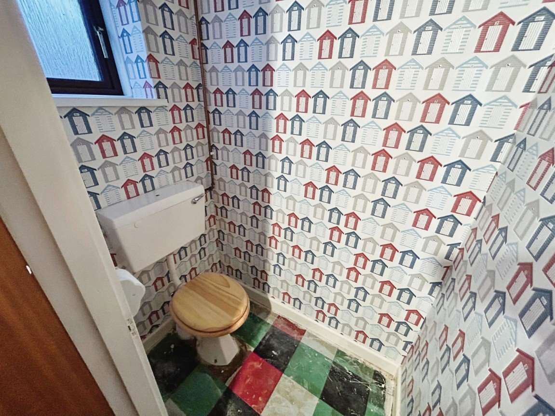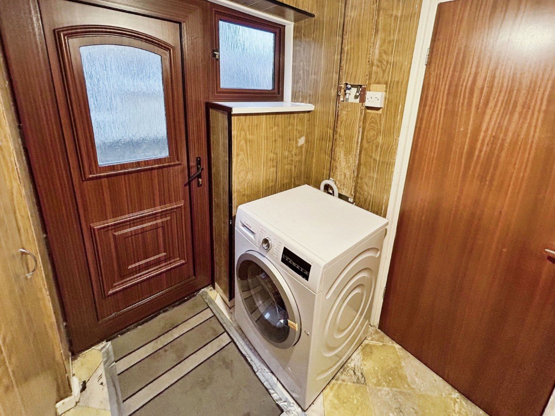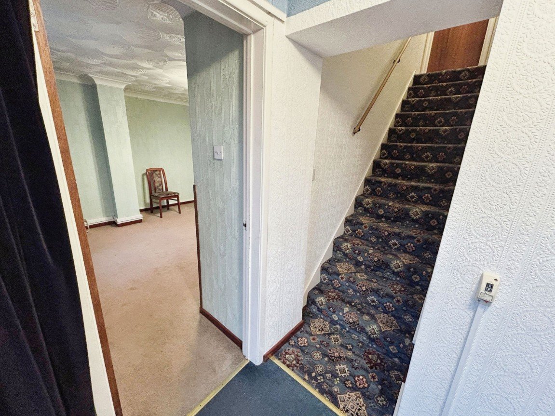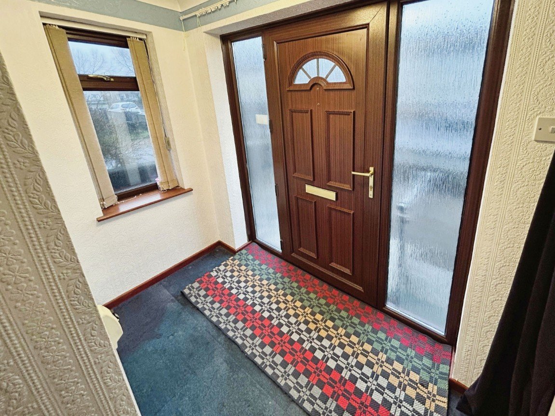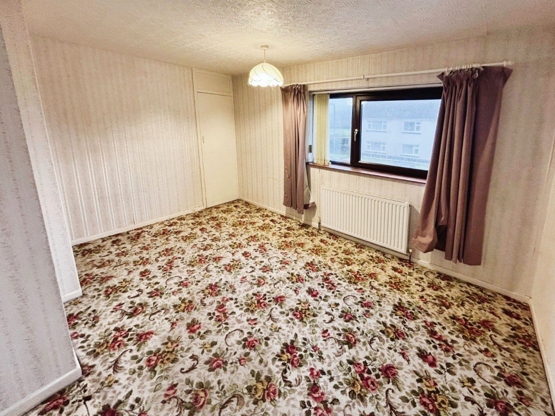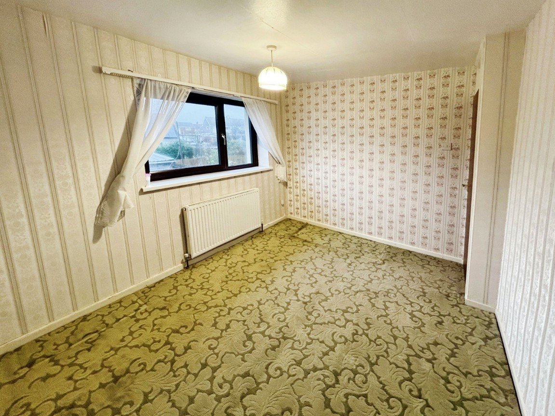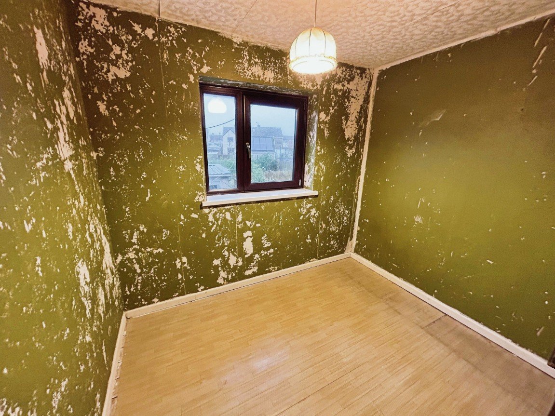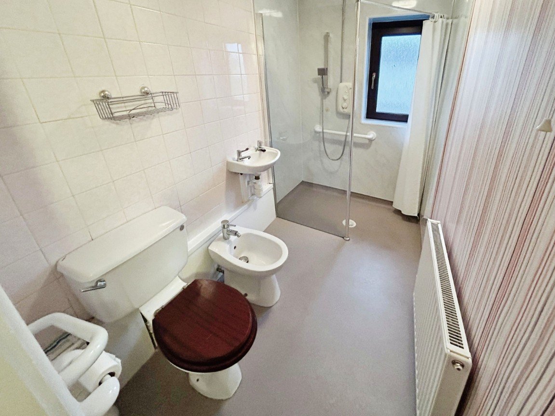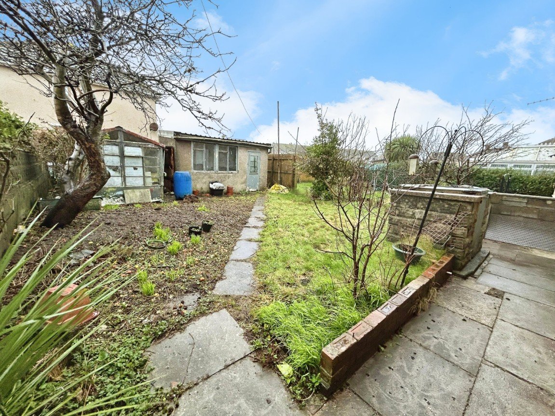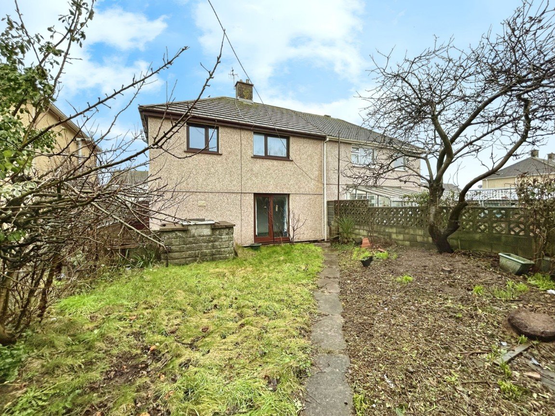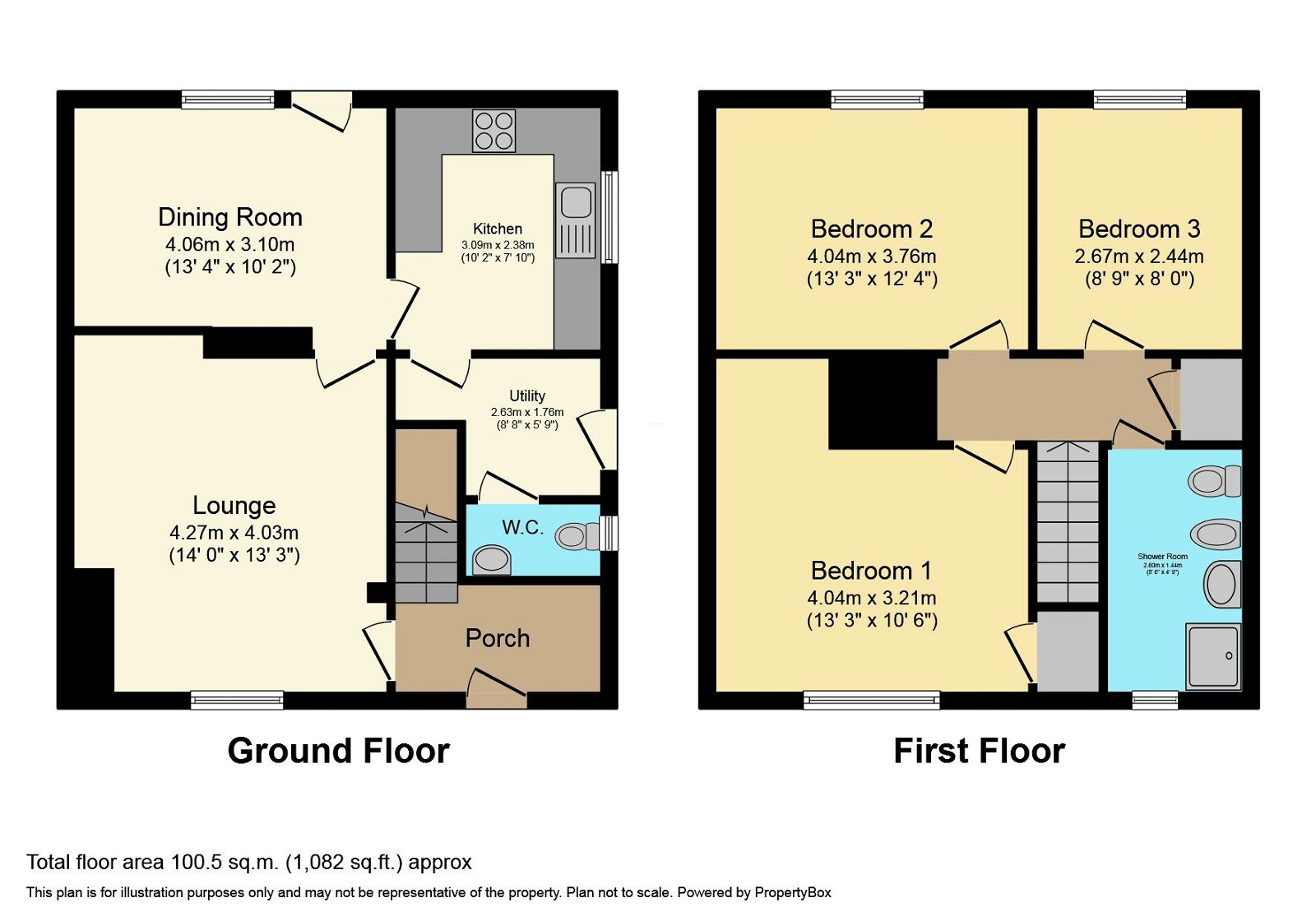St. Helier Drive, Port Talbot, SA12 7BE
Guide Price
£120,000
Property Composition
- Semi-Detached House
- 3 Bedrooms
- 1 Bathrooms
- 1 Reception Rooms
Property Features
- West Facing Garden
- Close to the Nearby Schools
- Front and rear gardens
- On-street parking
- Three double bedrooms
- Utility area
- Upstairs shower room, downstairs WC
- In need of some modernisation
- Close to the local amenities
- Three bedroom semi-detached property
Property Description
A three bedroom semi-detached home in need of some modernisation located just a short distance from the local amenities and schools, in the ever popular Sandfields Estate, Port Talbot. The accommodation briefly comprises an entrance porch, lounge, dining room, kitchen, utility room and WC to the ground floor with three bedrooms and a shower room to the first floor. Outside the property benefits from privately enclosed gardens to the front and rear along with a block built storage building.
GROUND FLOOR
Entrance porch
Giving access to the accommodation. Staircase to the first floor. Carpeted flooring.
Lounge (14'0 x 13'3)
Window to the front aspect. Gas fire. Carpeted flooring.
Dining Room (13'4 x 10'2)
Window and door to the rear aspect, door to the kitchen. Gas fire. Carpeted flooring.
Kitchen (10'2 x 7'10)
A range of matching base and wall units with complimentary worktops, sink and drainer. Window to the side aspect. Carpeted flooring. Door to utility room;
Utility (8'8 x 5'9)
Space for washing machine. Door to side aspect. Vinyl flooring. Door into WC.
FIRST FLOOR
Bedroom 1 (13'3 x 10'6)
Window to the front aspect. Storage cupboard. Carpeted flooring.
Bedroom 2 (13'3 x 12'4)
Window to the rear aspect. Carpeted flooring.
Bedroom 3 (8'9 x 8'0)
Window to the rear aspect.
Shower Room (8'6 x 4'9)
Wet style shower, sink, bidet and WC. Window the front aspect. Vinyl flooring.
OUTSIDE
Outside the property benefits from privately enclosed gardens to the front and rear along with a block built storage building.


