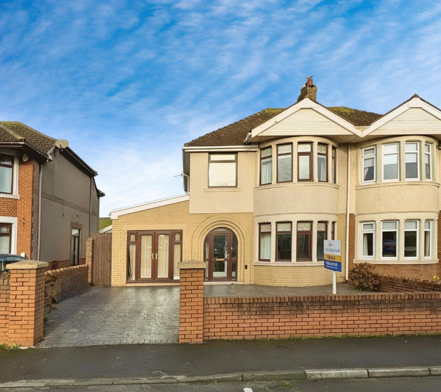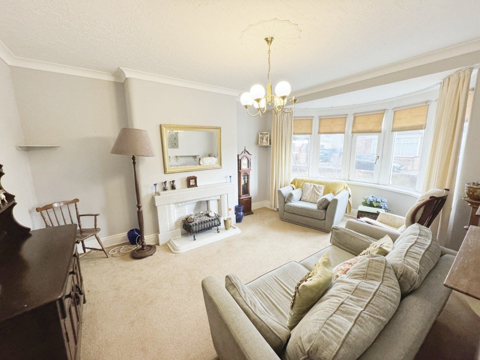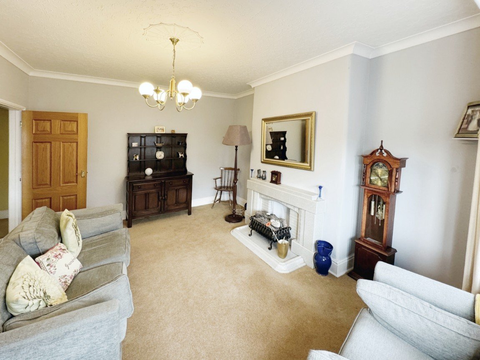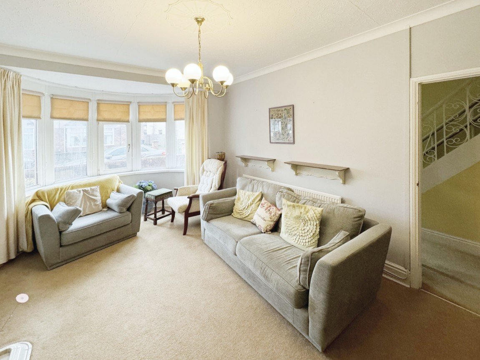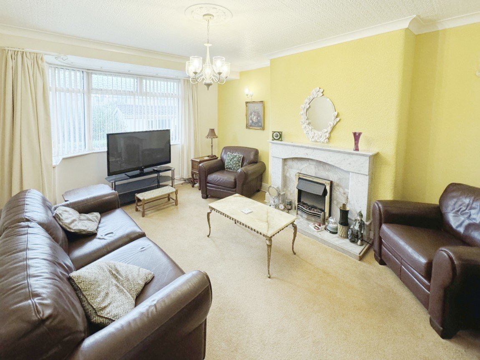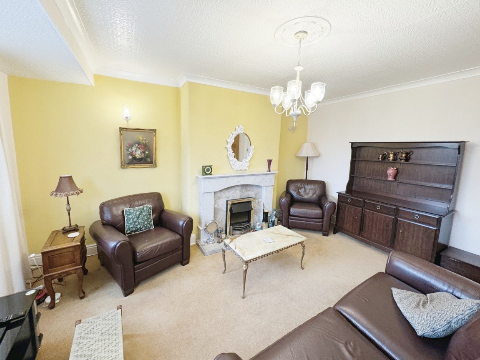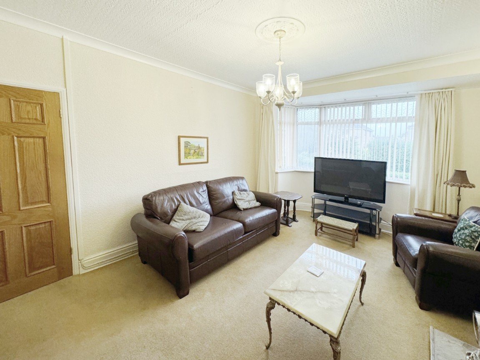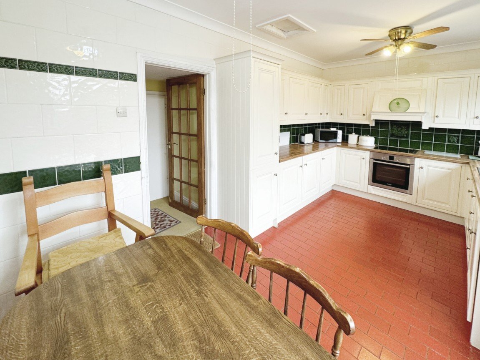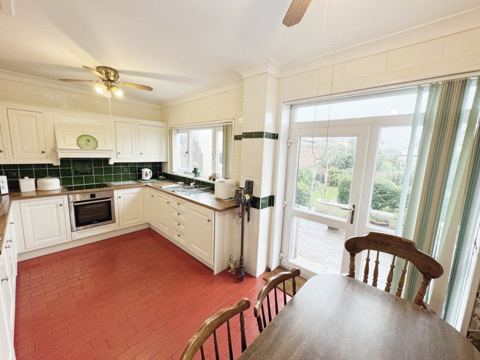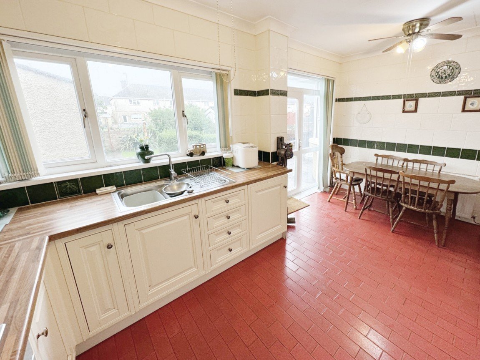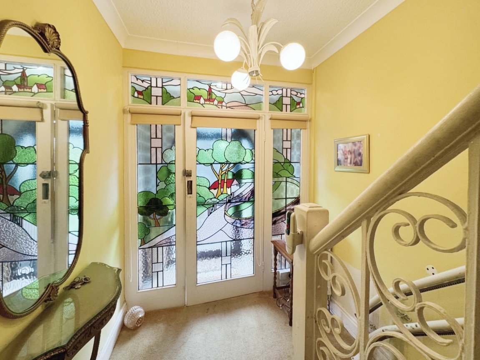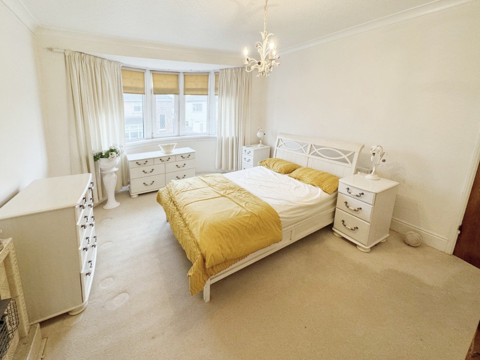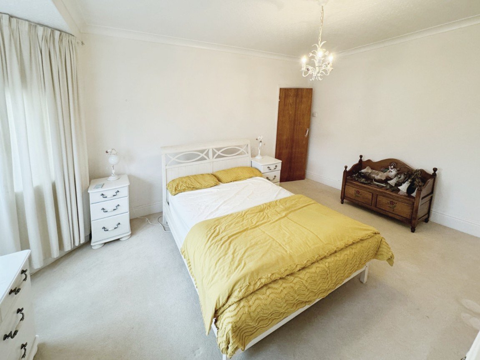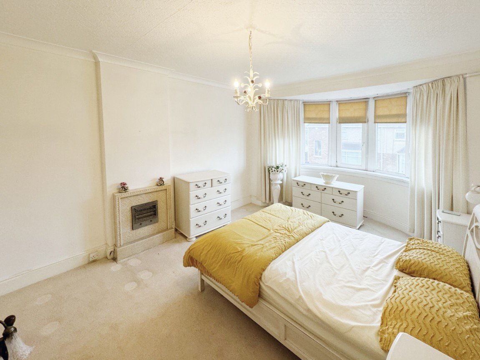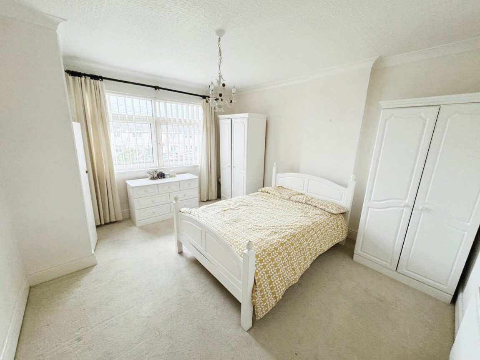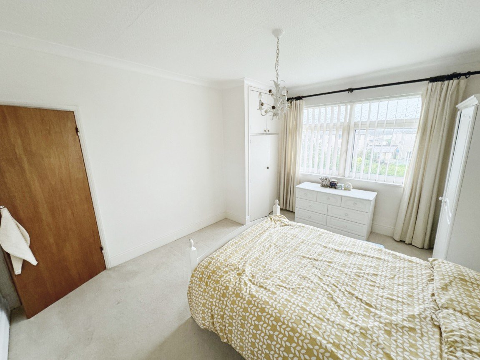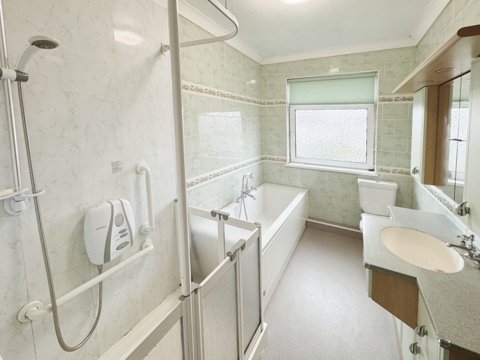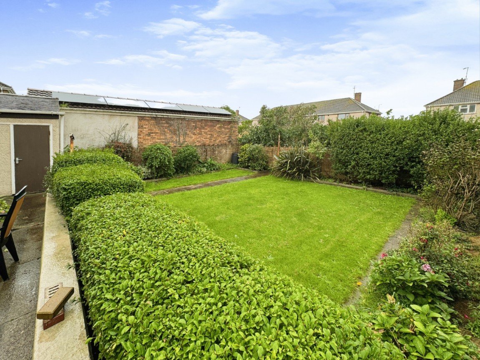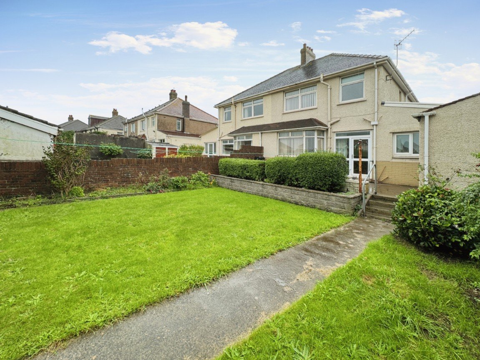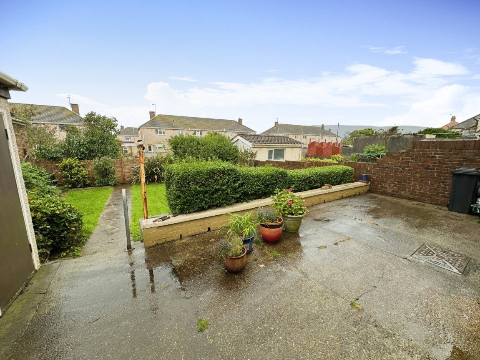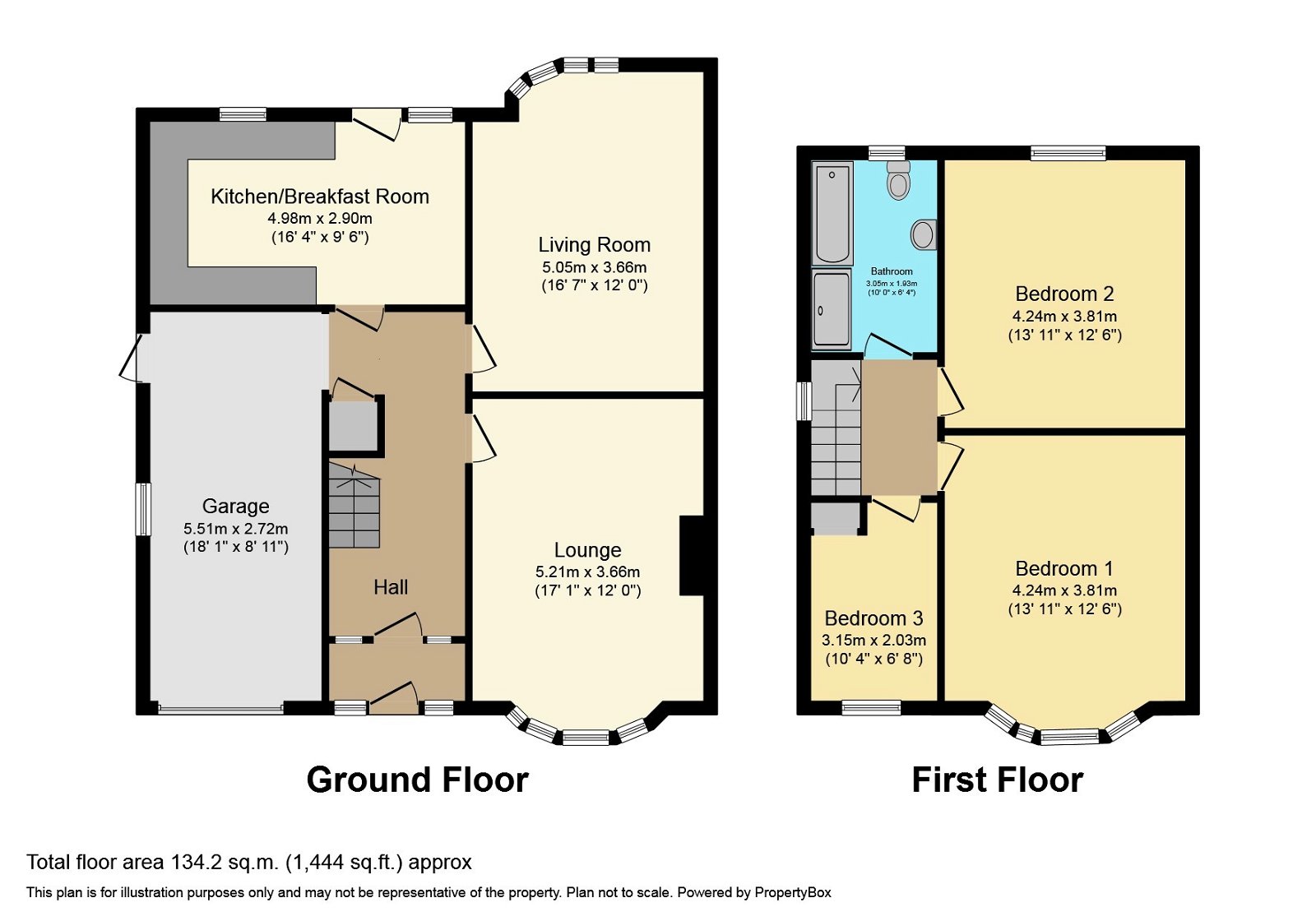Sitwell Way, Port Talbot, SA12 6BH
Guide Price
£280,000
Property Composition
- Semi-Detached House
- 3 Bedrooms
- 1 Bathrooms
- 2 Reception Rooms
Property Features
- No On-Going Chain
- Well Cared For Home
- Sought After Residential Location
- Huge Potential
- Two Reception Rooms
- Well Proportioned Garden
- Kitchen/Breakfast Room
- Close to Aberavon Seafront
- Garage & Off-Road Parking
- Rarely Available in this Location
Property Description
An impressive, well maintained three bedroom semi-detached family home with garage, located in a sought after area of Little Warren, near Aberavon Seafront. The property was built and has been owned by the the same family from new and it offers huge potential for its new owners to modernise an impressive original building and update it for modern family living. Semi-detached homes in this area are rarely available and viewing is highly recommended to appreciate the full potential the property has to offer.
GROUND FLOOR
Entrance Porch
Giving access to the accommodation. Tiled flooring.
Hallway
Staircase to the first floor with under-stairs storage, doors to the kitchen, lounge and living room. Carpeted.
Lounge 17’1 (max) x 12
Bay style window to the front aspect. Feature fireplace. Carpeted.
Living Room 16’7 (max) x 12
Window to the rear aspect. Carpeted.
Kitchen/Breakfast 16’4 x 9’6
A range of matching base and wall units with complimentary worktops. Sink and drainer, electric hob and oven (not tested), integral, fridge, freezer and washing washing. Space for table and chairs. Window and door to the garden area.
FIRST FLOOR
Bedroom One 17’1 (max) x 12’6
Bay style window to the front aspect. Feature fire place. Carpeted.
Bedroom Two 13’11 x 12’6
Window to the rear aspect. Feature fireplace. Carpeted.
Bedroom Three 10’4 x 6’8
Window to the front aspect. Carpeted.
Bathroom 10’1 x 6’4
Bath, separate shower, sink and WC. Window to the rear aspect. Non-slip flooring.
OUTSIDE
The property occupies a generous plot by modern standards and is accessed at the front via a driveway offering ample off-road parking which leads to the garage beyond. To the rear is a privately enclosed garden with mature shrubs, lawn and patio, along with a brick build storage building. Viewing is highly recommended to appreciate the full potential of this lovely family home.


