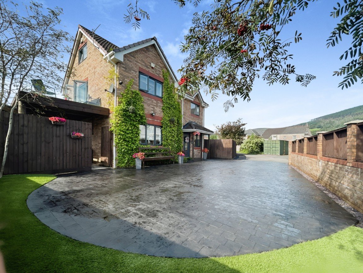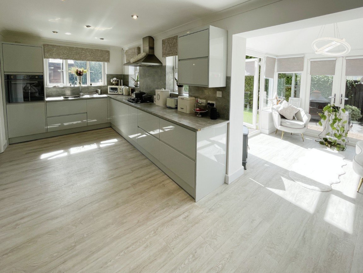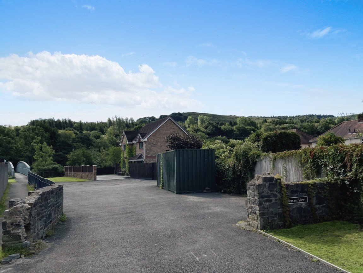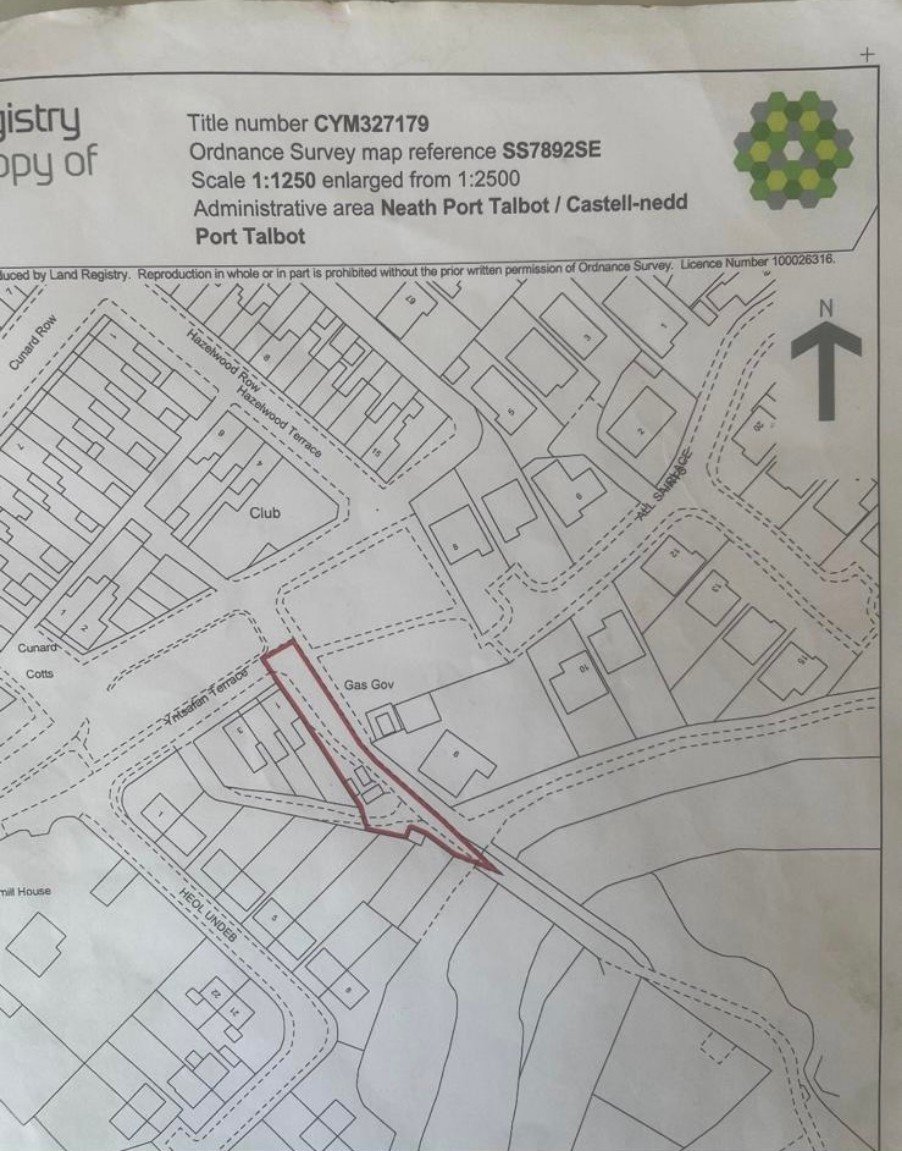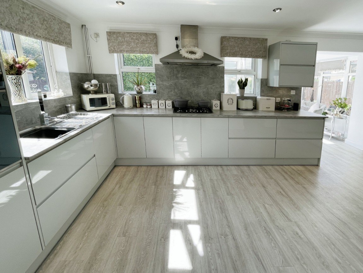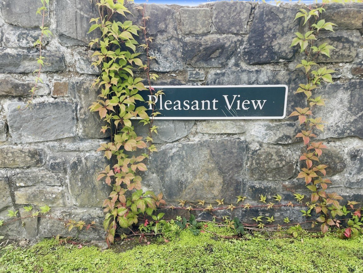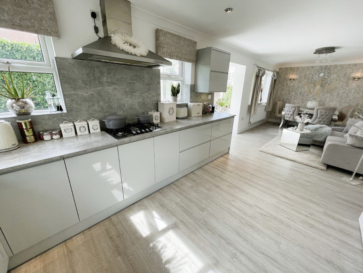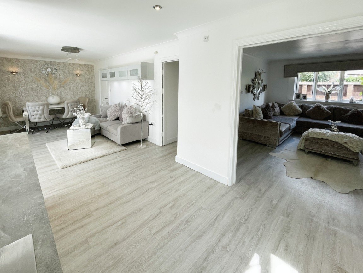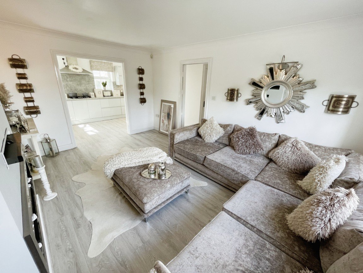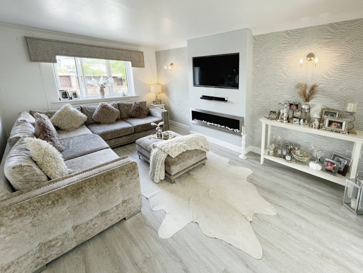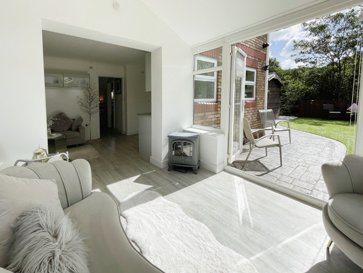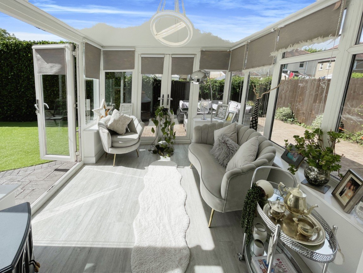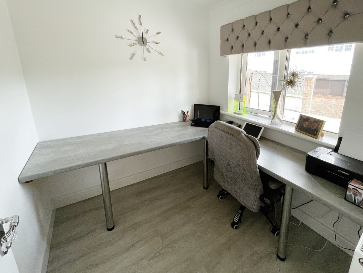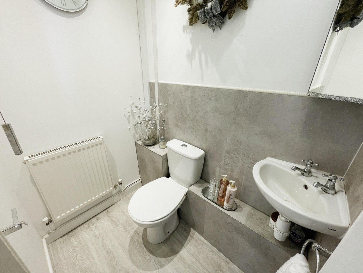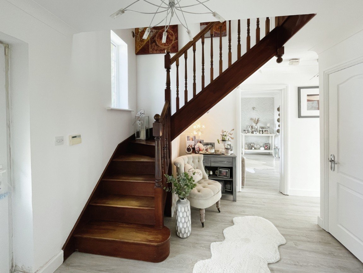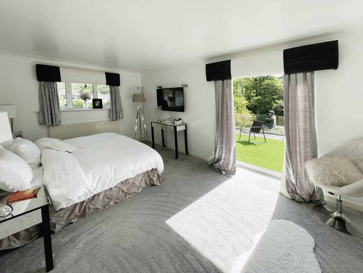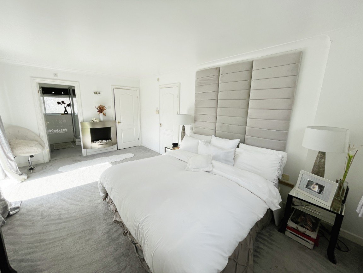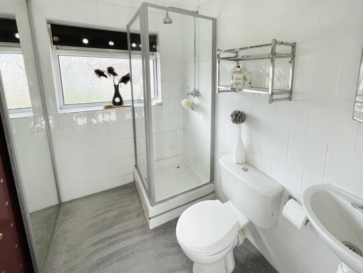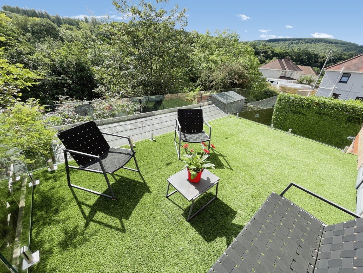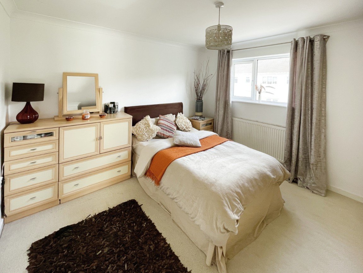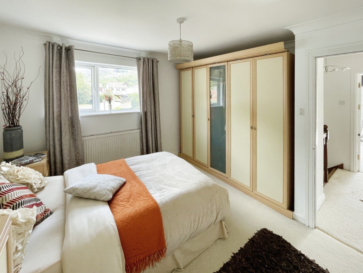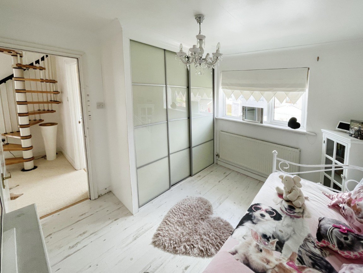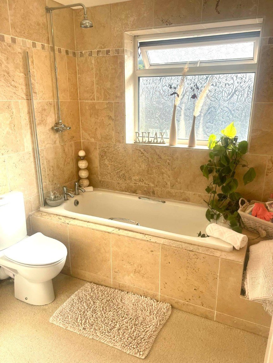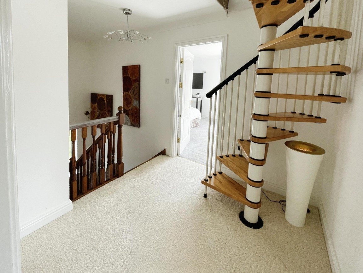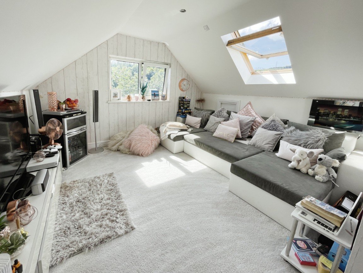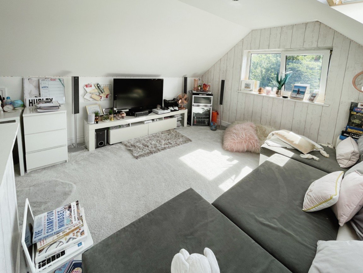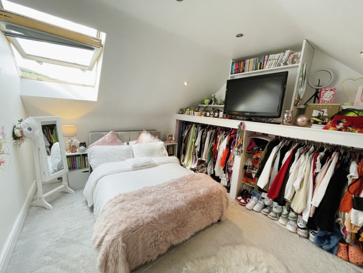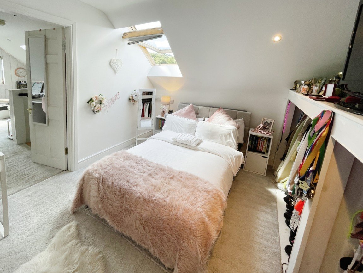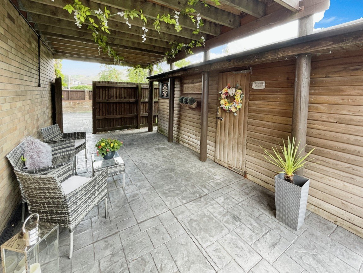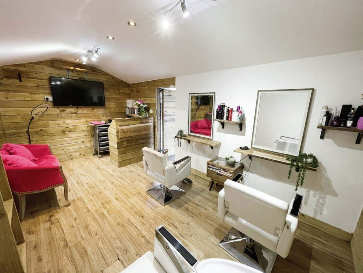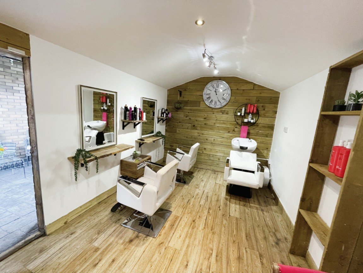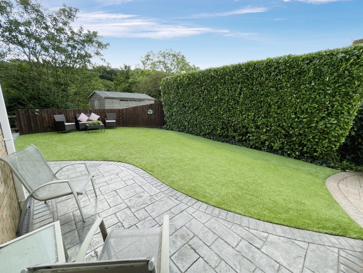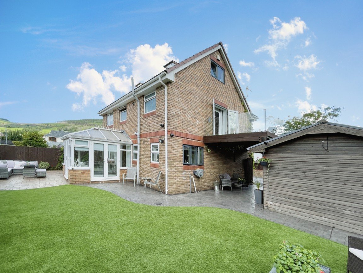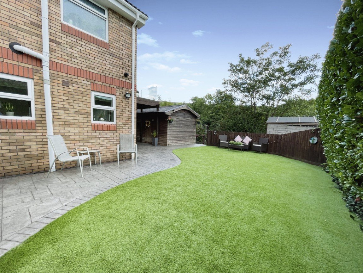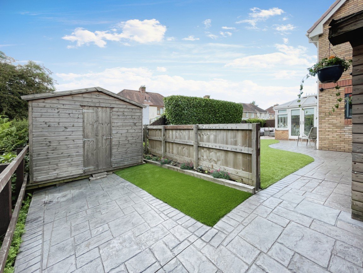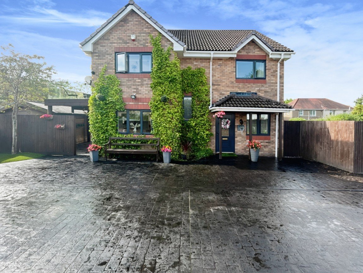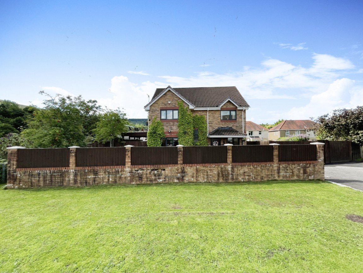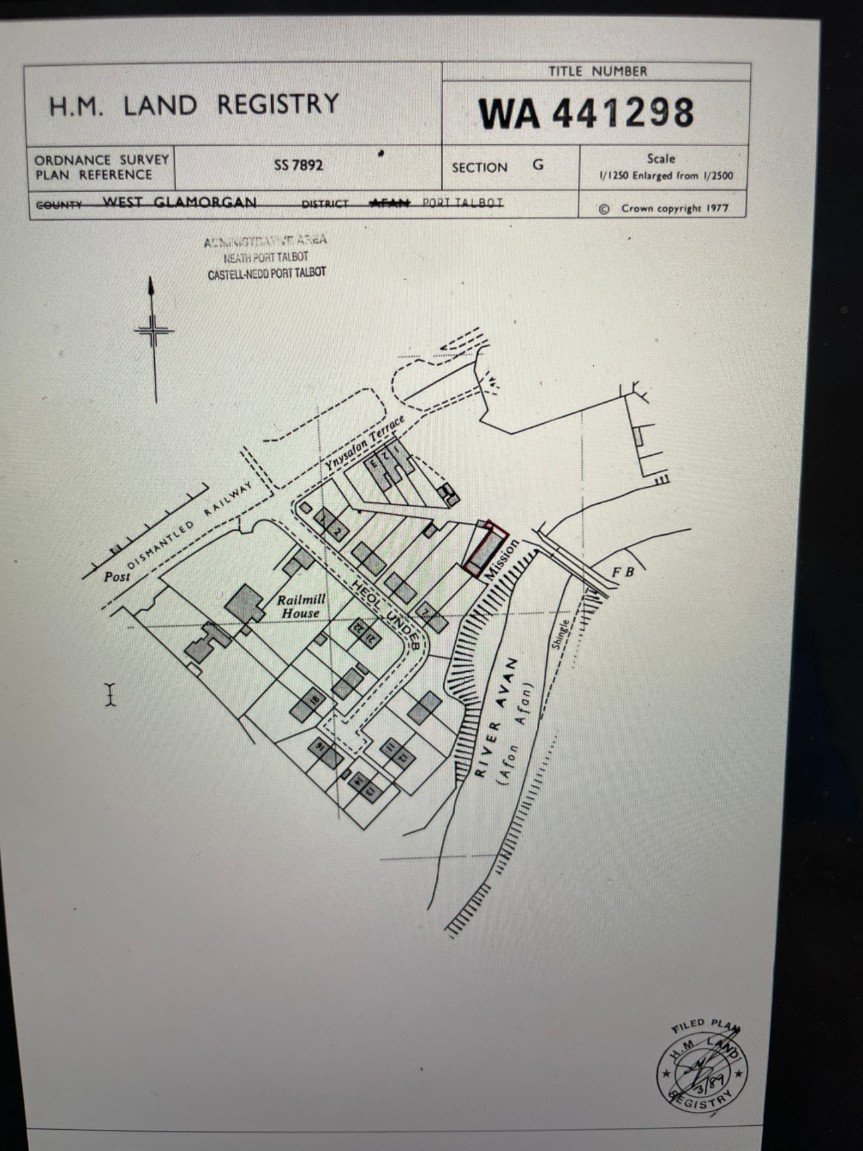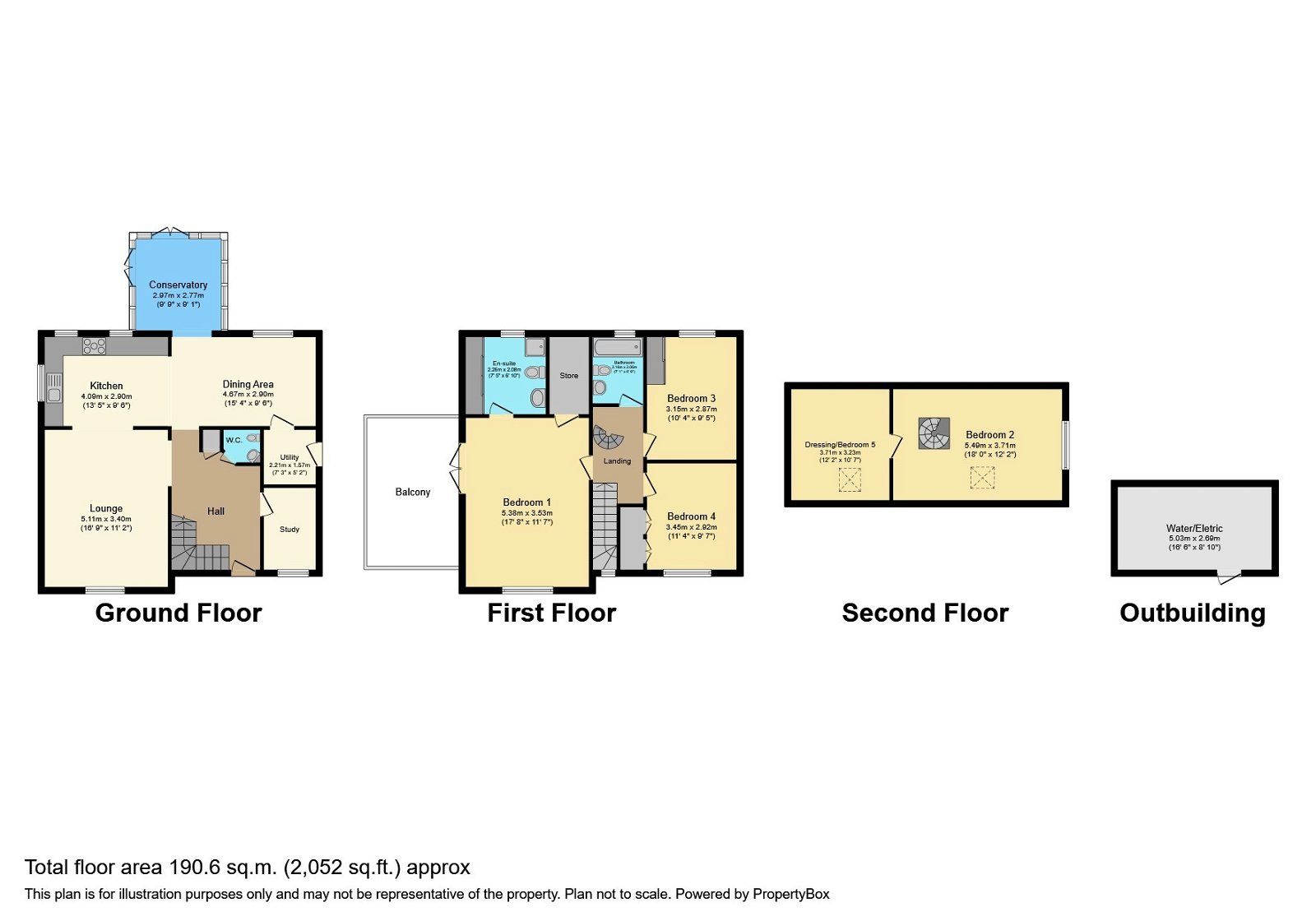Pleasant View, Heol Undeb Lane, Cwmavon, Port Talbot, SA12 9DD
Guide Price
£475,000
Property Composition
- Detached House
- 4 Bedrooms
- 2 Bathrooms
- 2 Reception Rooms
Property Features
- No On-Going Chain
- Individually Designed Home
- Stunning Valley Views
- Ensuite Shower Room
- Open Plan Living Accommodation
- Modern Kitchen/Dining Area
- Secluded Location
- Beautifully Presented Throughout
- Viewing Highly Recommended
- 4/5 Bedroom Detached Home
Property Description
An individually designed, 4/5 bedroom detached home with stunning valley views, situated on a secluded plot, in a quiet residential area of the popular village of Cwmavon, near Port Talbot. This unique property is offered to market with no on-going chain and the accommodation briefly comprises an entrance hallway, lounge, study, kitchen, dining room, conservatory, utility room and WC to the ground floor, with three bedrooms, an ensuite shower room, bathroom and balcony to the first floor. A spiral staircase leads to the 2nd floor which has a further bedroom and dressing area. Outside the property occupies a larger than average plot, with ample off-road parking as well as an outbuilding (16’6 x 8’10’) with water and electric. The rear garden offers stunning views off the nearby valley and there is a further storage shed for additional storage.
GROUND FLOOR
Entrance Hallway
Giving access to the accommodation. Staircase to the first floor. LVT flooring.
Lounge 15’9 x 11’2
Window to the front aspect, open access to the kitchen area. LVT flooring.
Kitchen 13’5 x 9’6
A range of matching base and wall units with complimentary worktops. Sink and drainer, 5 burner gas hob and separate oven, integral dishwasher. Windows to side and rear elevations. Open access to the dining area. LVT flooring.
Dining Area 15’4 x 9’6
Window to the rear aspect. Door to the utility room. LVT flooring.
Conservatory 9’9 x 9’1
French doors to the garden area. LVT flooring.
Study 6’10 x 6’6
Window to the front aspect. LVT flooring.
Utility Room 7’3 x 5’2
Worktop with space for appliances under. Door to the garden area. Tiled flooring.
WC
Sink and WC. LVT flooring.
FIRST FLOOR
Landing Area
Giving access to the bedrooms with spiral staircase to the second floor. Carpeted.
Bedroom One 17’8 x 11’7
Window to the front aspect. Door to the ensuite shower room. French doors to the balcony area. Storage cupboard. Carpeted.
Ensuite Shower Room 7’5 x 6’10
Shower, sink and WC. Storage cupboard. Window to the rear aspect. Carpeted.
Balcony 15’9 x 9’9
With glass screened border allowing stunning valley views. Astroturf.
Bedroom Two 11’4 x 9’7
Window to front aspect. Fitted wardrobes. Carpeted.
Bedroom Three 10’11 x 9’5
Window to the rear aspect. Fitted wardrobe. Carpeted.
Bathroom 7’1 x 6’9
Bath, sink and WC. Window to the rear aspect. Carpeted.
SECOND FLOOR
Bedroom Four 18 x 12’2
Window and ‘velux’ style roof window allowing plenty of natural light. Carpeted.
Bedroom Five/Dressing Room 12’2 x 10’7
‘Velux’ style roof window. Carpeted.
OUTSIDE
Outside the property occupies a larger than average plot, with ample off-road parking as well as an outbuilding (16’6 x 8’10’) with water and electric. The rear garden offers stunning views off the nearby valley and there is a further storage shed for additional storage.
Please note that the land and the house in the land registry documents shown are two different titles but both titles are included in this sale as one transaction and asking price.


