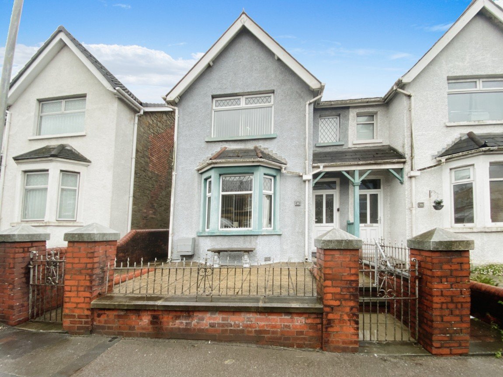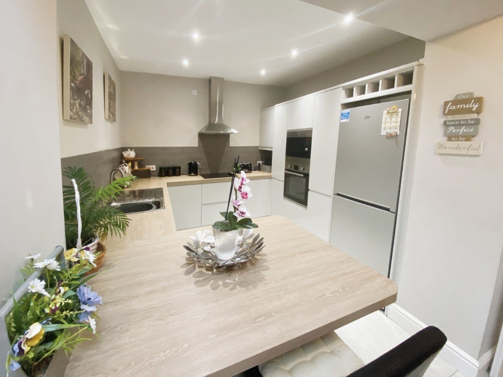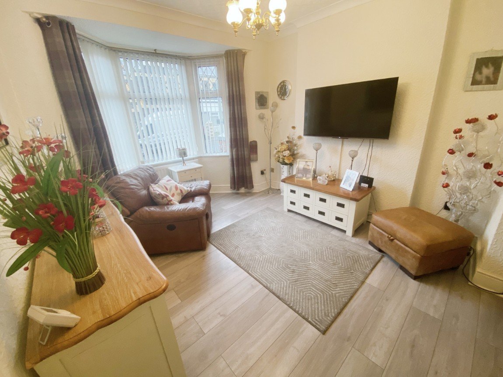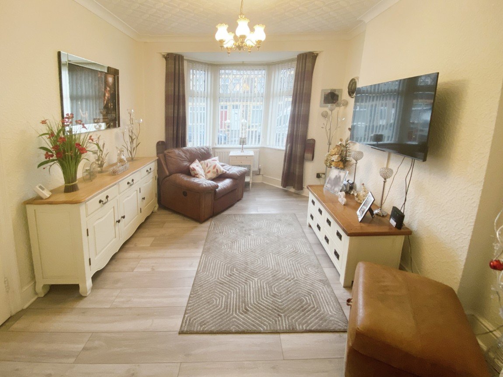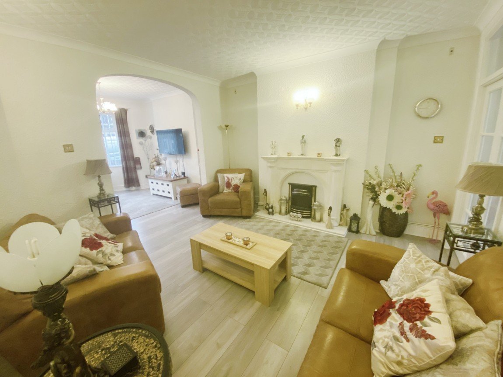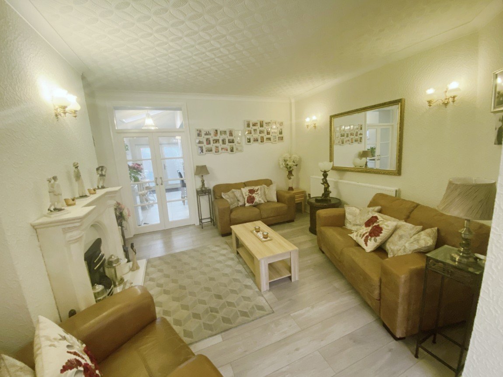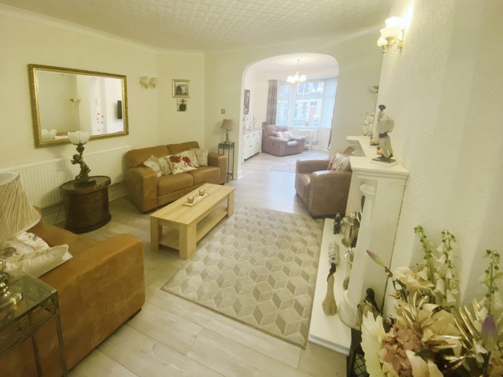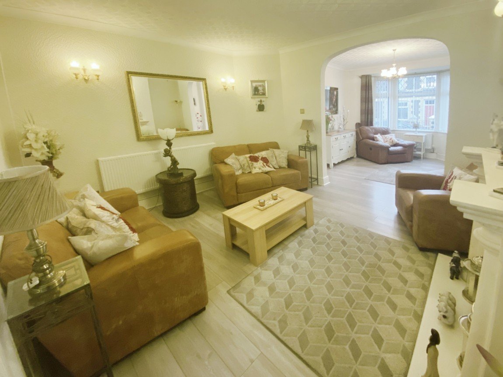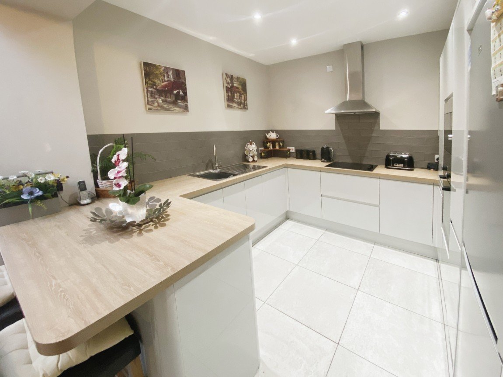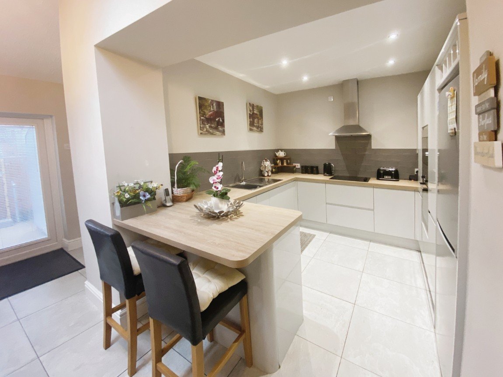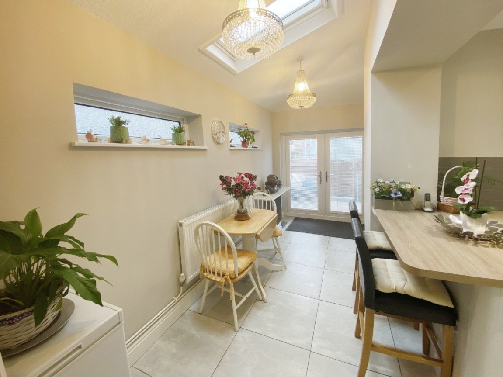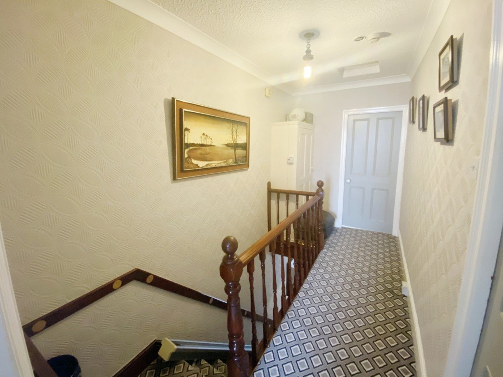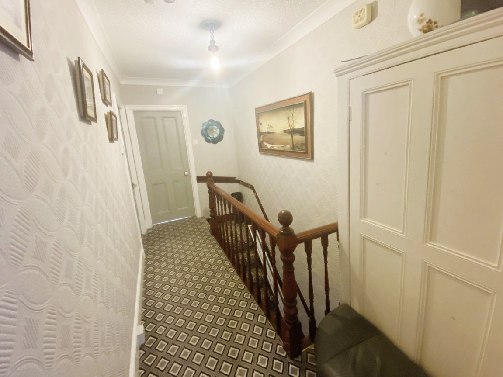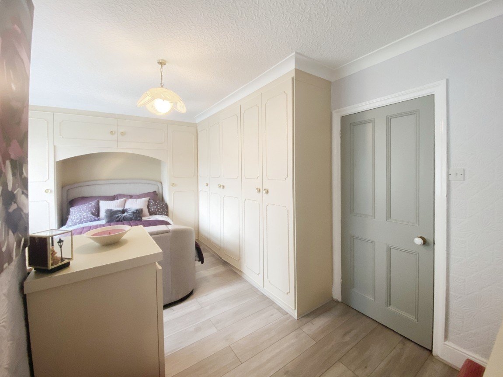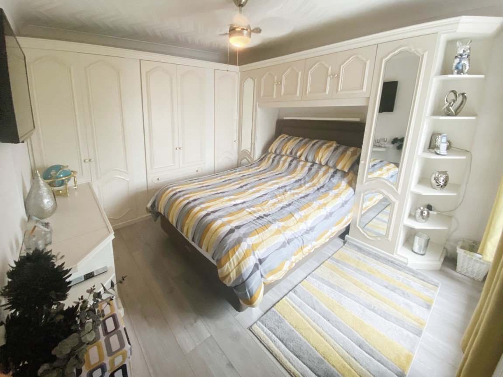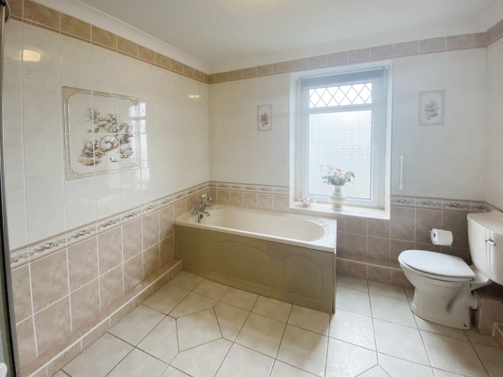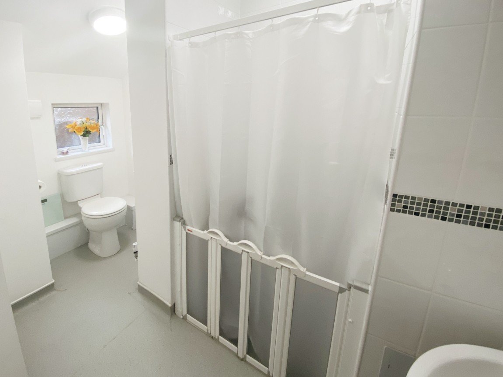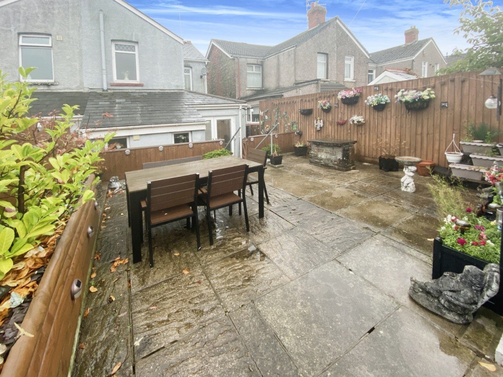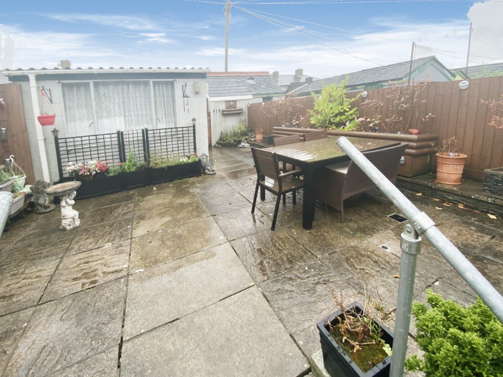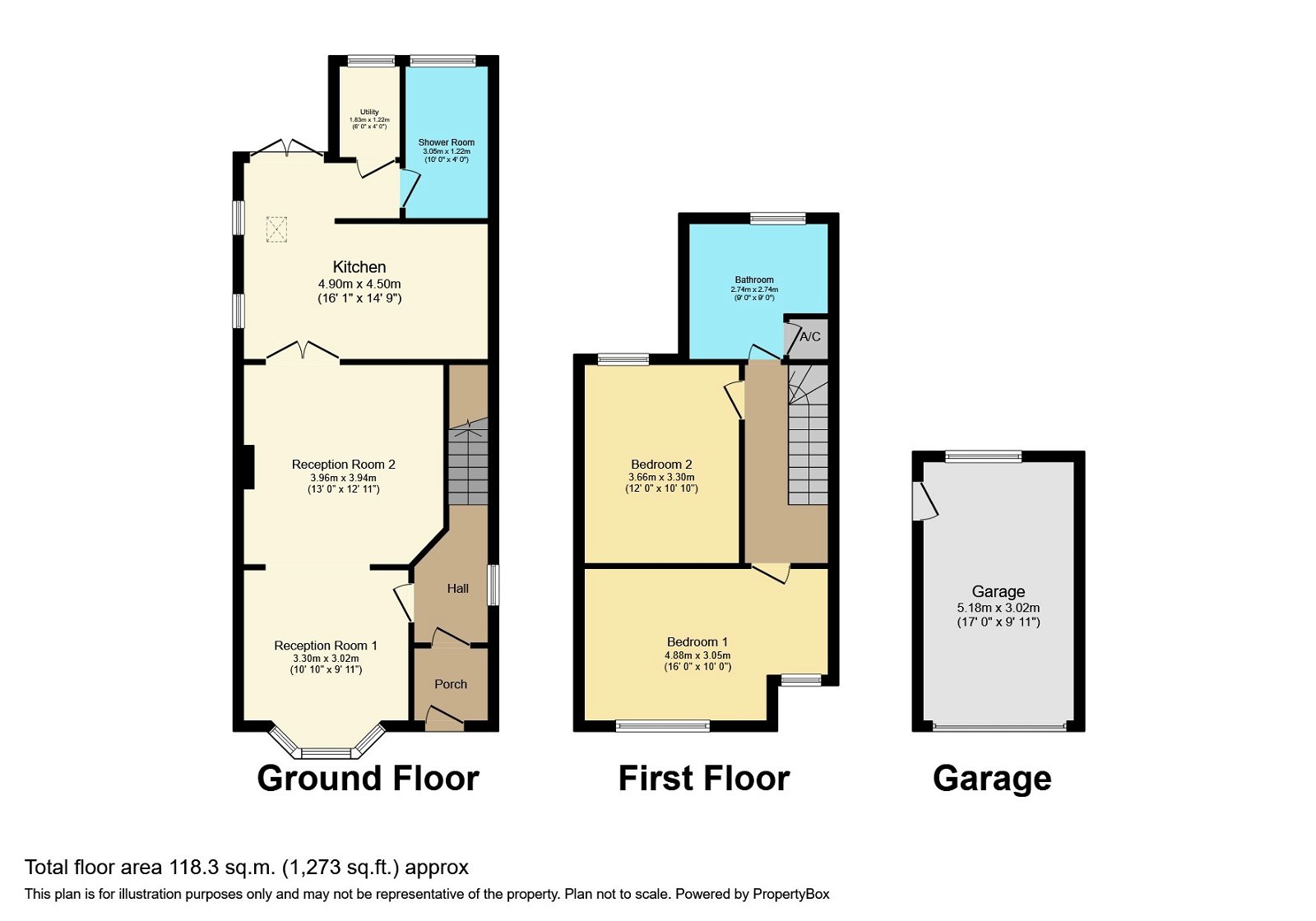Pisgah Street, Kenfig Hill, Bridgend, CF33 6BU
Offers Over
£160,000
Property Composition
- Semi-Detached House
- 2 Bedrooms
- 2 Bathrooms
- 2 Reception Rooms
Property Features
- Tradiational semi detached property
- Close to amenities
- Two receptions
- New modern kitchen and utility
- Two Bedrooms
- Bathroom and ground floor shower room
- Low maintenance gardens
- Garage and outbuilding to rear
- No ongoing chain
- It is essential to quote CA0031 when enquiring about this property
Property Description
CA0031. Spacious traditional semi detached property in Kenfig Hill close to amenities. Porch, hall, two receptions, brand new modern kitchen/ breakfast room, utility and ground floor shower room, two double bedrooms and large four piece bathroom. The rear garden is enclosed and low maintenance with a garage and purpose shed. The property will be sold with no ongoing chain. It is essential to quote CA0031 when enquiring about this property.
Porch (4'11 x 4'0)
Laminate floor, door to:
Hall (4'11 x 14'0 max)
Laminate flooring, stairs with fitted carpet, radiator, door to:
Reception 1 (10'10 x 9'11 not including bay)
Bay window to front, laminate flooring, radiator, open to:
Reception 2 (13'0 x 12'11 max)
Coal effect gas fire, laminate flooring, radiator, double door to:
Kitchen (16'1 x 14'09 max)
Two windows to side, velux window, french doors to garden, fitted with a matching range of base and eye level units with worktop over, tiled splash back, breakfast bar, sink, built in oven and microwave, space for fridge/ freezer, integrated dishwasher, tiled floor, radiator, door to:
Utility (4'0 x 4'0)
Window to rear, space for washing machine, work top over, tiled walls and floor, electric heater.
Shower room ( 10'0 x 4'0 max)
Window to rear, shower, wc and pedestal wash hand basin, tiled walls, vinyl flooring, radiator.
Landing
Fitted carpet, storage cupboard, attic hatch.
Bedroom 1 (16'0 x 10'0 max)
Two windows to front, fitted wardrobes, laminate flooring, radiator.
Bedroom 2 (12'0 x 10'0)
Window to rear, fitted wardrobes, laminate flooring, radiator.
Bathroom (9'0 x 9'0)
Window to rear, bath, shower cubicle, pedestal wash hand basin and WC, tiled walls and flooring, heated towel rail.
Outside
Garage ( 9'11 x 17'0)
Up and over door
Garden to front is paved with steps to front door, rear garden enclosed with rear access, steps to patio seating area, raised beds, outbuilding.


