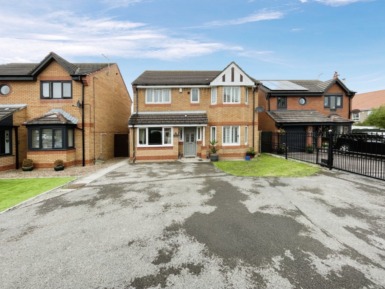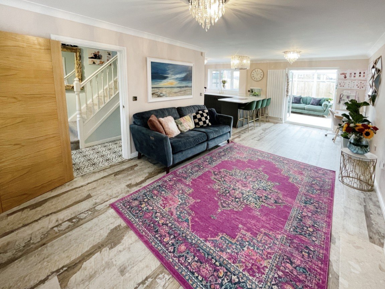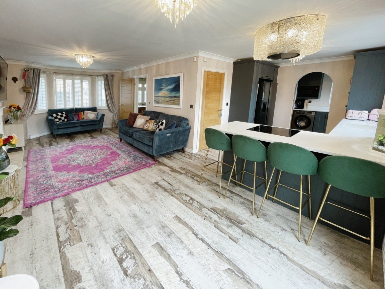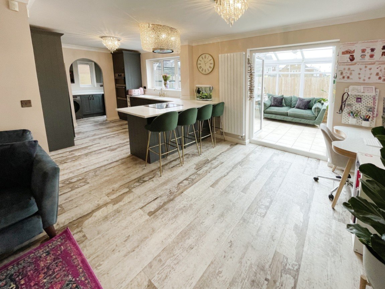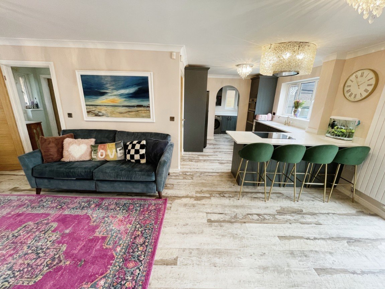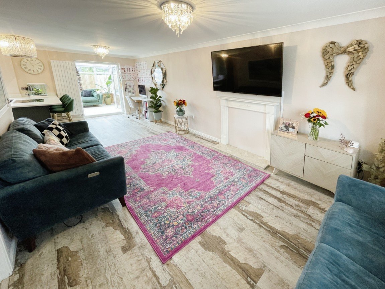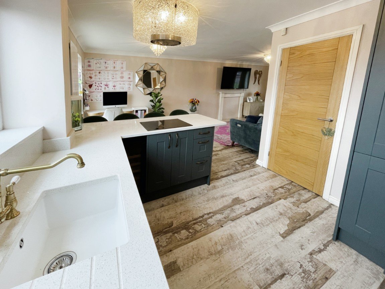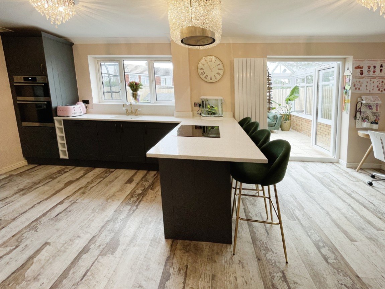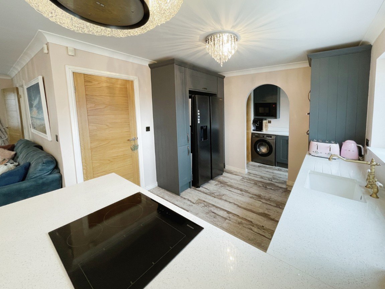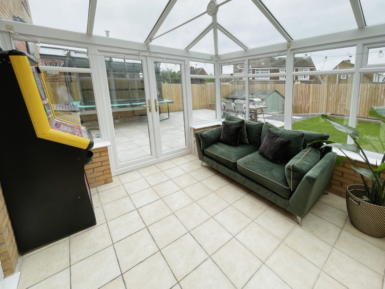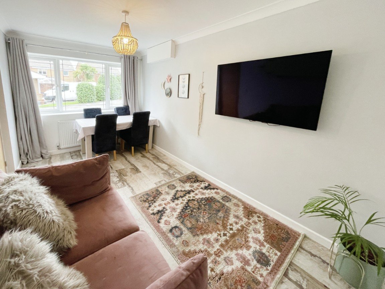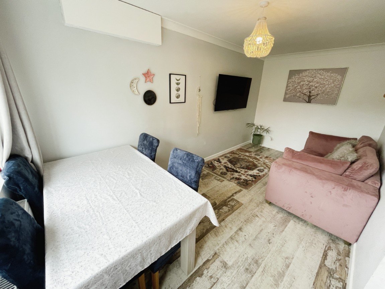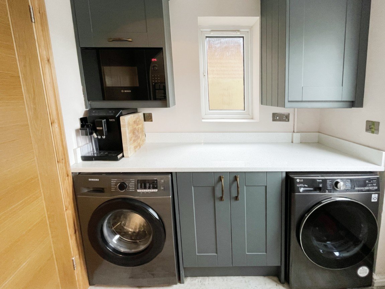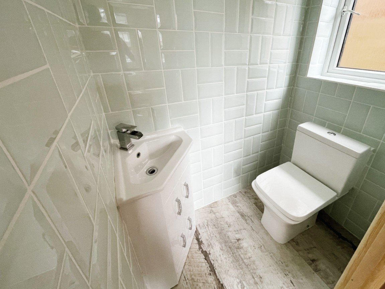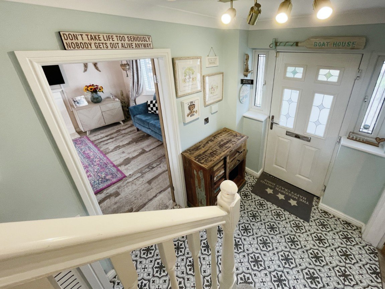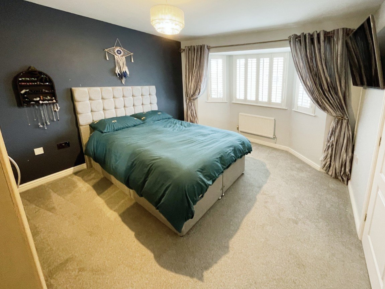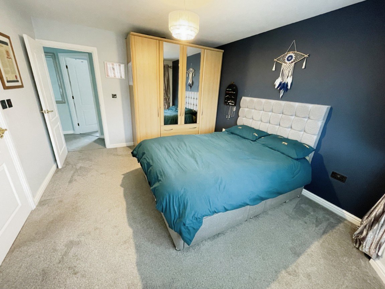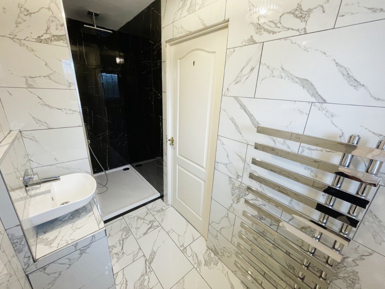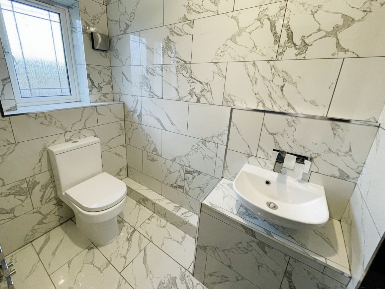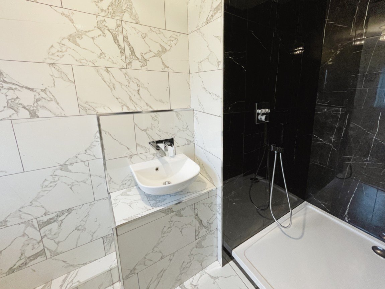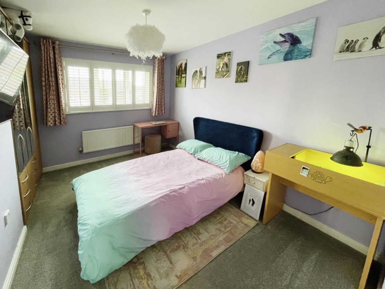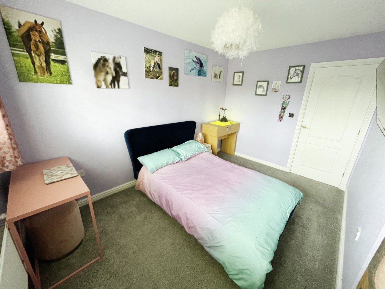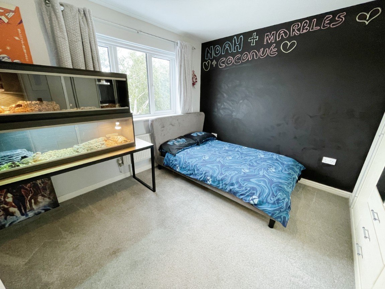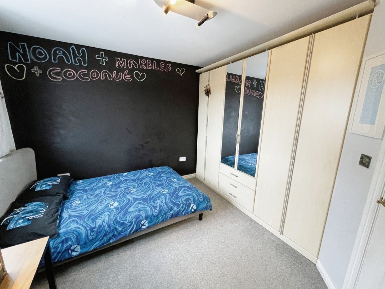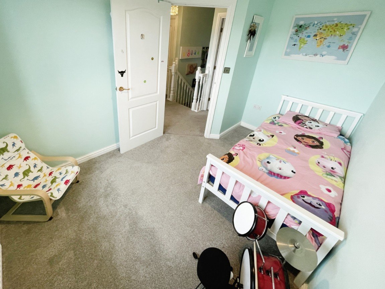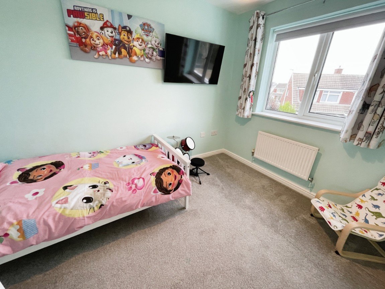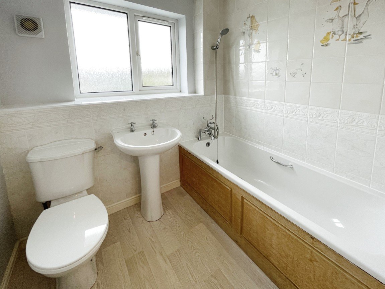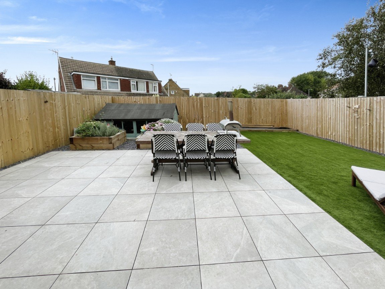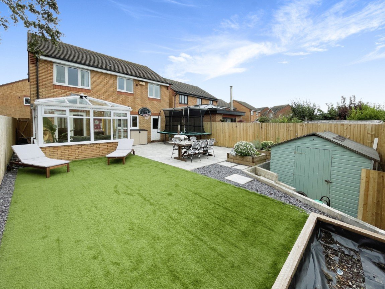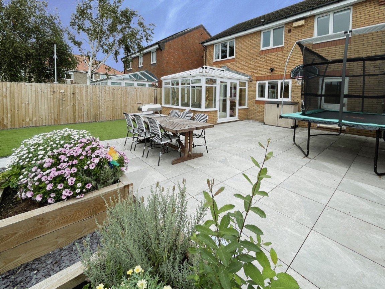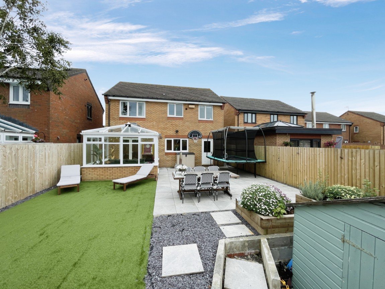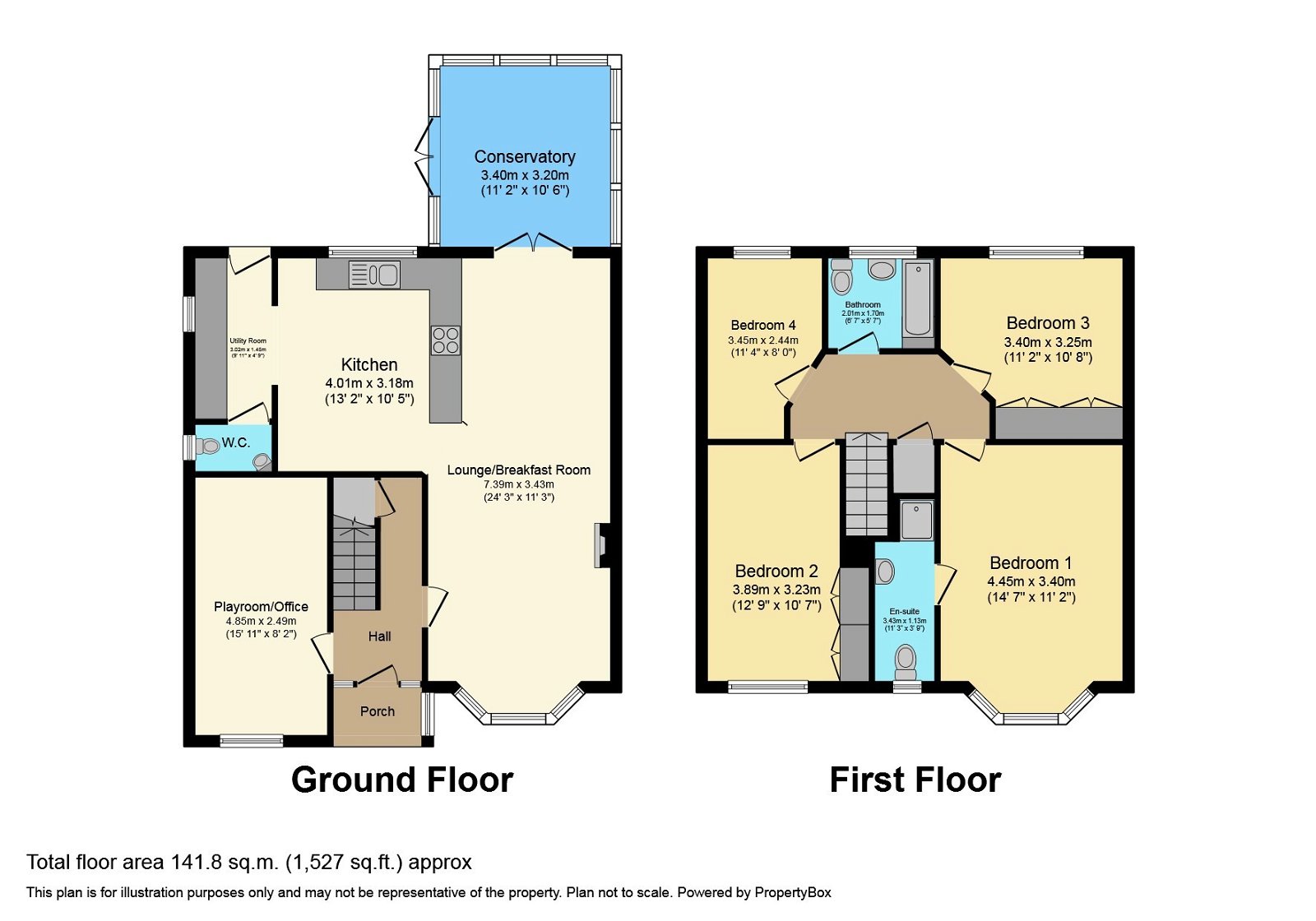Parc-y-Berllan, Porthcawl, CF36 5HX
Guide Price
£375,000
Property Composition
- Detached House
- 4 Bedrooms
- 2 Bathrooms
- 2 Reception Rooms
Property Features
- Beautifully Presented Throughout
- Quiet, Cul-De-Sac Location
- Modern Ensuite Shower Room
- Open Plan Kitchen Area
- Separate Utility Room & WC
- Close to Porthcawl Seafront
- Conservatory to the Rear
- A Short Distance from the Local Amenities
- Off Road Parking
- Low Maintenance, West Facing Rear Garden
Property Description
A beautifully presented, extended four bedroom family home located in a popular cul-de-sac, close to Porthcawl Seafront and Town Centre. The accommodation briefly comprises an entrance hallway, lounge, breakfast area, kitchen, conservatory, utility room, WC and converted garage to the ground floor with four bedrooms, an ensuite shower room and bathroom to the first floor. Outside the home sits in a quiet corner of a popular cul-de-sac and has off-road parking to the front and a privately enclosed, low maintenance garden area with storage shed to the rear.
GROUND FLOOR
Entrance Hallway
Giving access to the accommodation. Staircase to the first floor with under-stairs storage. Tiled flooring.
Lounge 16 x 11’3
Bay style window to the front aspect, open access to the breakfast area. Laminate flooring.
Breakfast Area 11’3 x 10’1
Open access to the kitchen and conservatory. Laminate flooring.
Kitchen 10’5 x 10’1
A range of matching base and wall units with complimentary quartz worktops and breakfast bar area. Inset sink and drainer, induction hob, double oven, integral dishwasher and wine cooler. Window to the rear aspect. Door to the hallway, door to the utility room. Laminate flooring.
Conservatory 11’2 x 10’6
French doors to the garden area. Tiled flooring.
Utility Room 7 x 4’9
Matching base and wall units with worktop over. Space for appliances. Integral microwave. Window to the side aspect, door to the garden area, door to the WC. Laminate flooring.
WC
Sink and WC. Window to the side aspect. Laminate flooring.
Converted Garage 15’11 x 8’2
Currently used as a play room. Window to the front aspect. Laminate flooring.
FIRST FLOOR
Bedroom One 14’7 (max) x 11’2
Bay style window to the front aspect. Door to the ensuite shower room. Wardrobes to remain. Carpeted.
Ensuite Shower Room
Modern shower room with shower, sink and WC. Window to the front aspect. Tiled flooring.
Bedroom Two 12’9 x 10’7
Window to the front aspect. Fitted wardrobes. Carpeted.
Bedroom Three 11’2 x 10’8
Window to the rear aspect. Fitted wardrobes. Carpeted.
Bedroom Four 11’4 x 8
Window to the rear aspect. Carpeted.
Bathroom
Bath, sink and WC. Window to the rear aspect.
OUTSIDE
Outside the home sits in a quiet corner of a popular cul-de-sac and has off-road parking to the front and a privately enclosed, low maintenance garden area with storage shed to the rear.
*Please note as the owners had previously intended to stay at the property, building regulations was not obtained for the garage conversion and, subject to the appropriate legal advice, they are prepared to take out an indemnity policy for the conversion as part of any sale.


