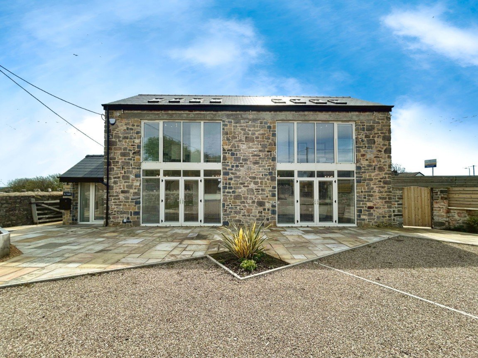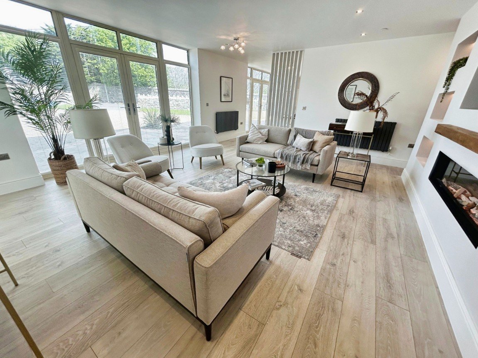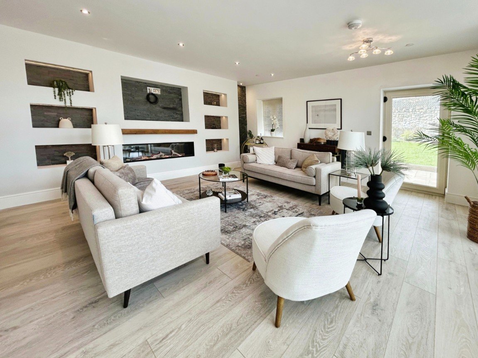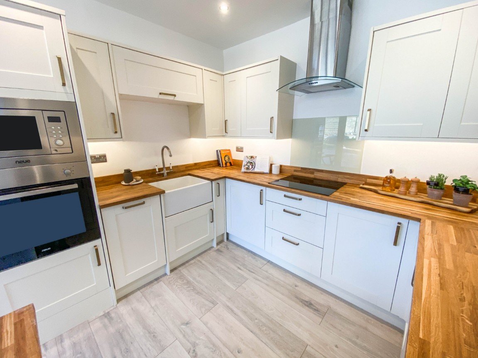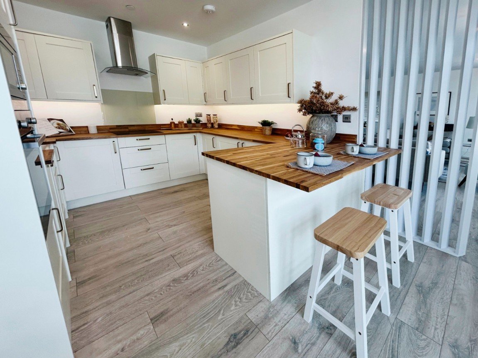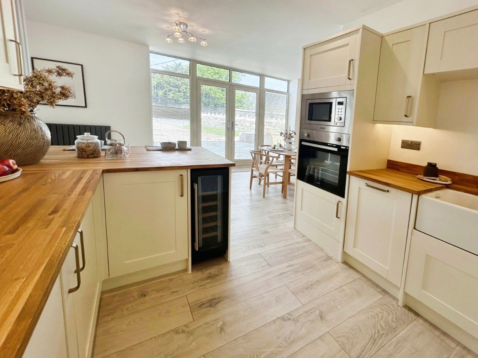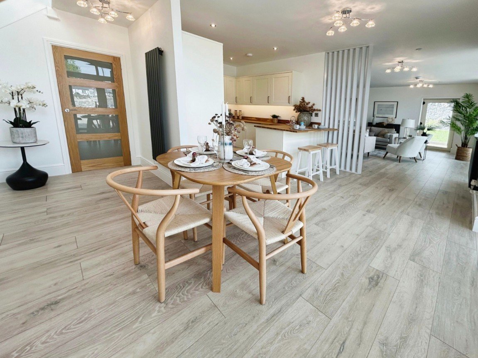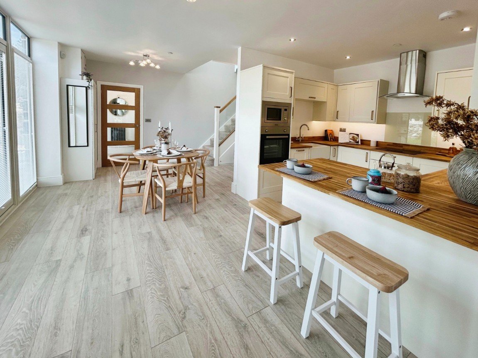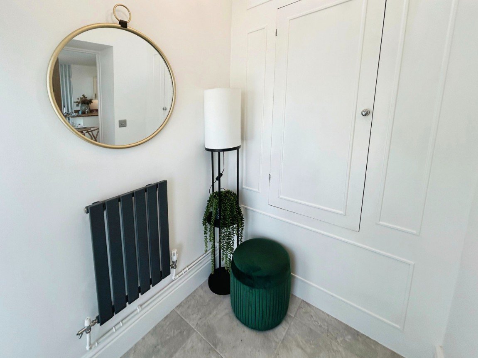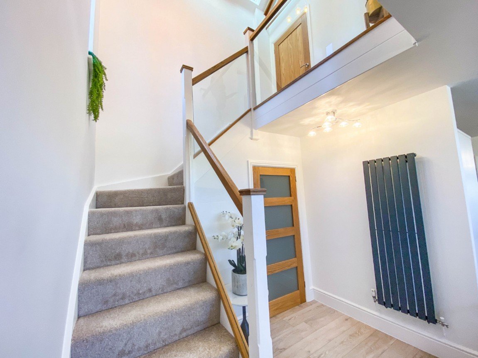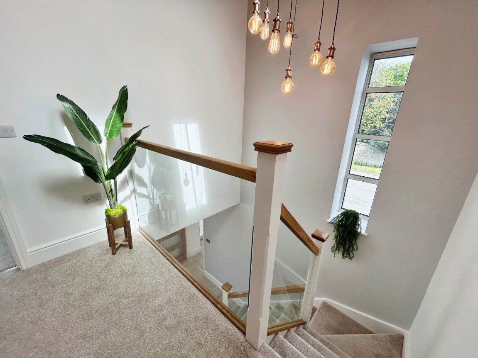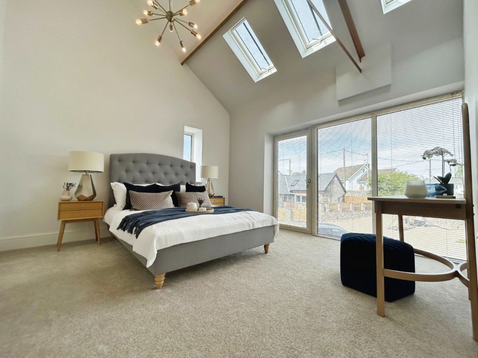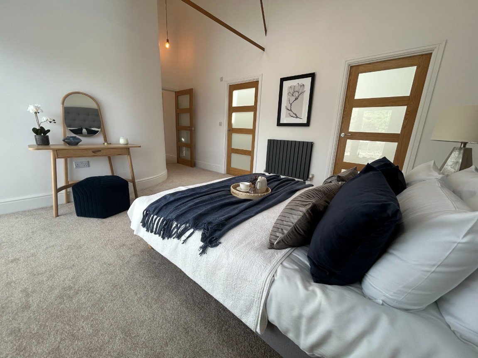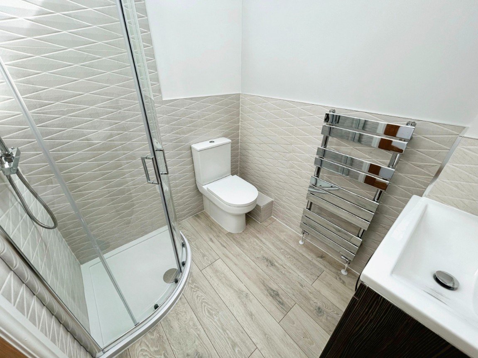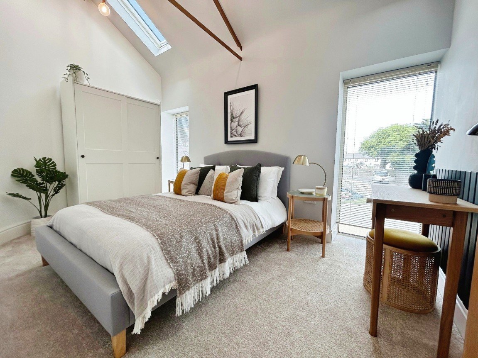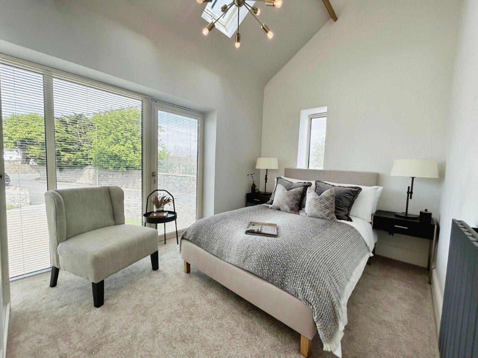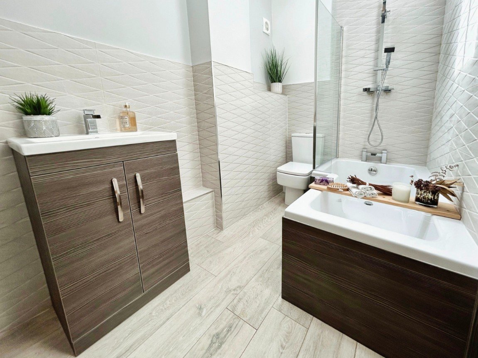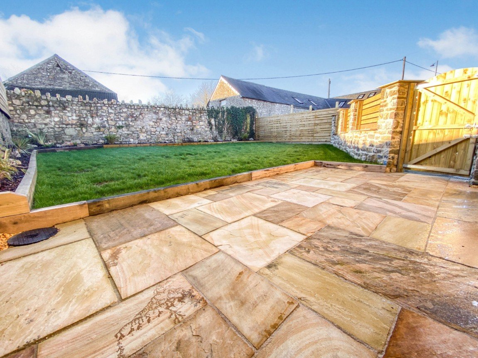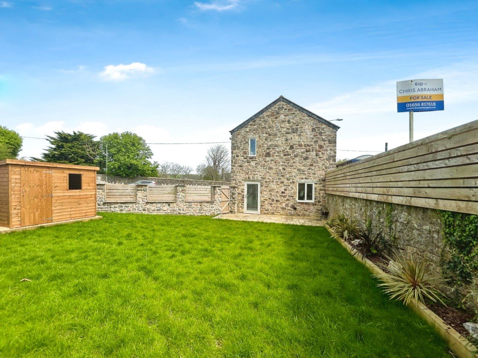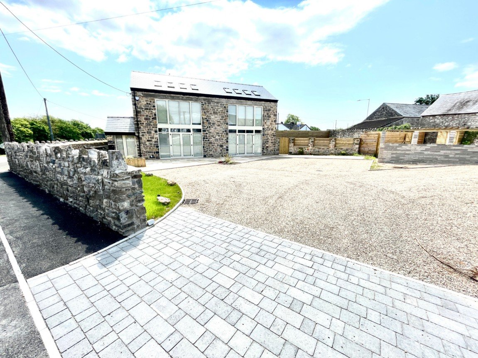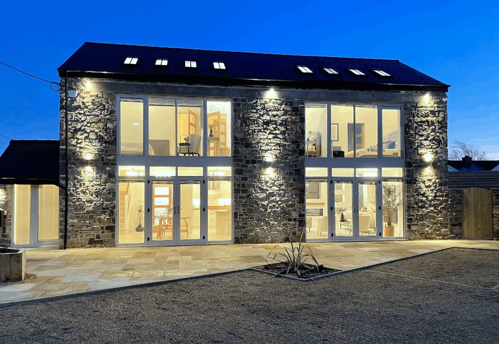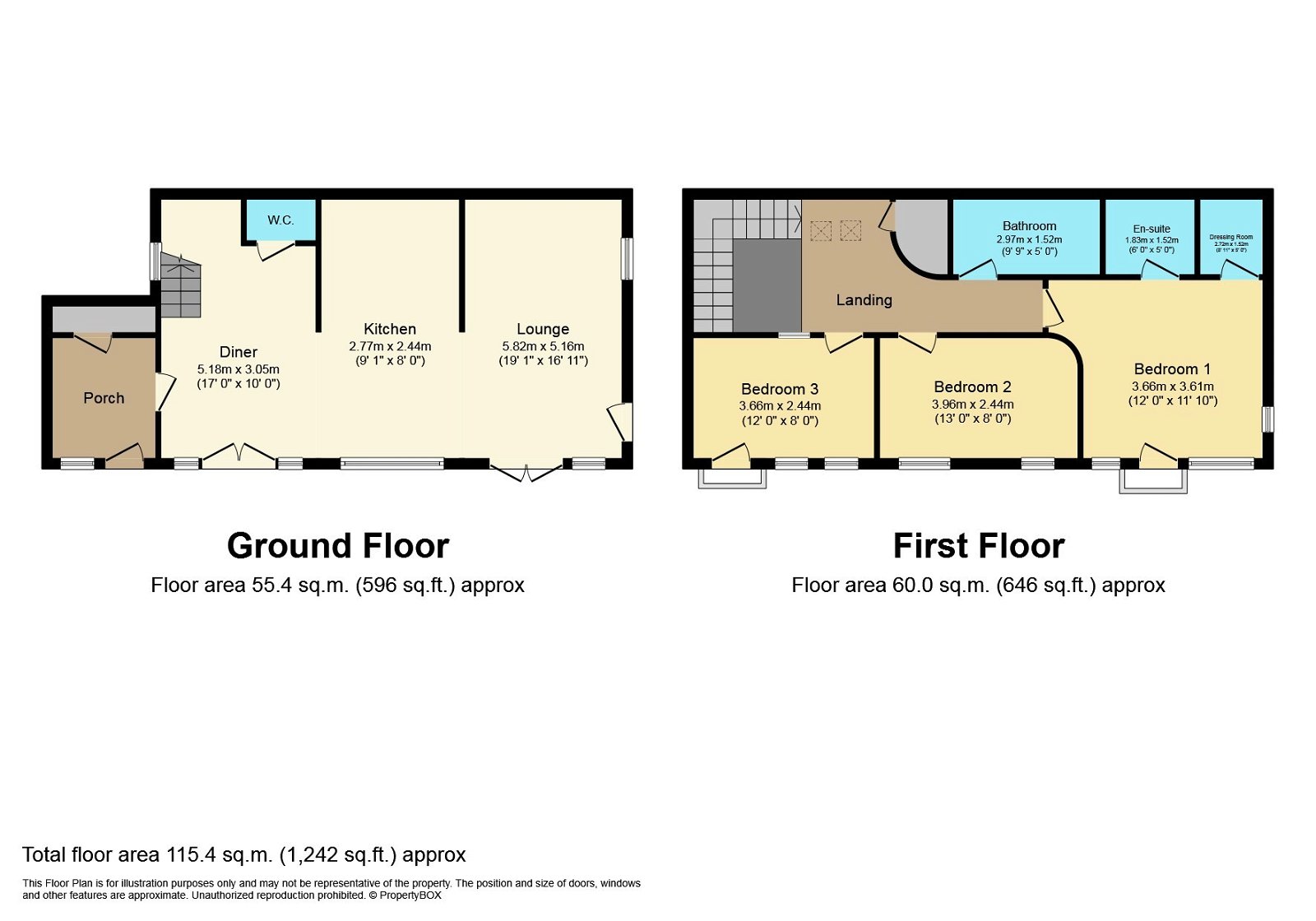Off Fulmar Road, Nottage, PORTHCAWL, CF36 3SY
Guide Price
£570,000
Property Composition
- Barn Conversion
- 3 Bedrooms
- 2 Bathrooms
- 2 Reception Rooms
Property Features
- Detached Barn Conversion in Nottage Village
- Close to Local Amenities and Schools
- Open Plan Living Accommodation
- Three Double Bedrooms with Dressing Room to Main
- Ground Floor WC, Family Bathroom and En-suite WC to Main
- Ample Off-Road Parking
- Enclosed Private Garden
- Renovated to a High Standard Throughout
- No On-Going chain
- Viewing Highly Recommended
Property Description
A beautiful detached barn conversion in the heart of Nottage Village, within close proximity of local eateries, schools and amenities. The porch leads to open plan accommodation with french doors over looking the front grounds. Open lounge with media wall and complimentary feature fire place, fully fitted kitchen with breakfast bar, downstairs WC. The stairs to the first floor have glass balustrades and storage under. There are three double bedrooms, a family bathroom and the main bedroom offers a dressing room and en-suite WC. The property offers many characterful features with pitched ceilings, feature beams and has been renovated to a high standard. There is ample off road parking to the front of the property and a private enclosed garden to the side which is mostly laid to lawn. Viewing highly recommended. It is essential to quote CA0031 when enquiring about this property.
GROUND FLOOR
Porch (5'0 x 4'0)
Enter via door, pitched roof with feature window to side, feature radiator, tiled flooring, door to storage cupboard housing combination boiler, door to:
Dining area (10'10 x 17' MAX)
Double doors to front, stairs to first floor with fitted carpet and glass balustrade, under stairs storage, wood effect laminate flooring, feature radiator, storage cupboard, open plan to:
Kitchen (9'1 x 16'11 MAX)
Fitted with a matching range of base and eye level units, breakfast bar, wood work tops and belfast sink, integrated fridge and freezer, wine cooler, built in microwave and oven, four ring ceramic hob with extractor over, integrate slimline dishwasher, washer/ tumble, spots to ceiling, wood effect laminate flooring, open plan to:
Lounge (19'1 x 16'11 MAX)
Feature entertainment wall with slate tiling and feature shelving with down lights, driftwood effect gas fire with oak beam over, window to side, door to garden, double doors to front, two feature radiators, wood effect laminate flooring.
WC (6'0 x 2'0)
WC with integrated basin over, heated towel rail, wood effect laminate flooring.
FIRST FLOOR
Landing
Vaulted ceiling with feature window to side, two 'velux' style roof windows, fitted carpet, feature radiator, door to:
Storage cupboard
Bedroom 1 (11'10 x 18'0 MAX)
Feature curved wall with floor to ceiling window and door to front, window to side, vaulted ceiling with feature oak and steel beams, feature radiator, fitted carpet, door to:
Dressing room (8'11 x 5'0)
Pitched ceiling with two 'velux' style roof windows, feature oak and steel beams, fitted carpet, feature radiator.
Ensuite shower room (6'0 x 5'0)
Pitched ceiling with two 'velux' style roof windows and feature oak and steel beams, corner shower, WC and vanity wash hand basin, part tiled walls, wood effect laminate flooring and heated towel rail.
Bedroom 2 (13'0 x 8'0)
Two full length windows to front, vaulted ceiling with two 'velux' style roof windows and oak and steel beams, fitted carpet, door to:
Bedroom 3 (12'0 x 8'0)
Full height window and door to front, window to side, vaulted ceiling with three 'velux' style roof windows, oak and steel beams, fitted carpet, feature radiator.
Bathroom (9'1 x 5'0)
Vaulted ceiling with two 'velux' style roof windows, oak and steel beams, Bath with shower over and glass screen, WC, vanity wash hand basin, part tiled walls, wood effect laminate flooring, heated towel rail.
OUTSIDE
There is ample off road parking to the front of the property and a private enclosed garden to the side which is mostly laid to lawn. Shed to remain. Viewing highly recommended.
It is essential to quote CA0031 when enquiring about this property.


