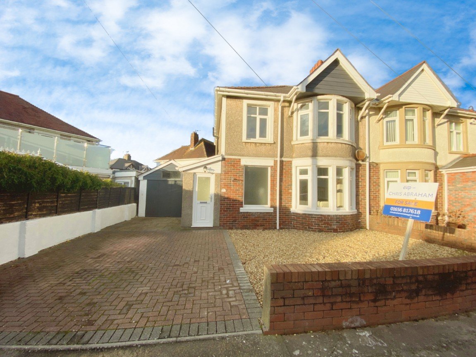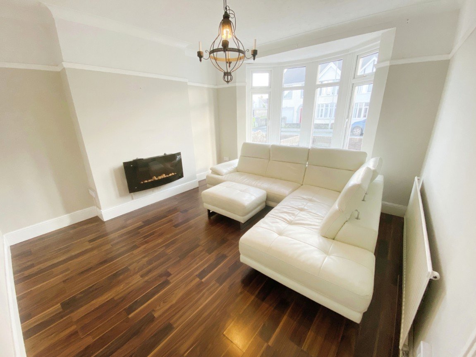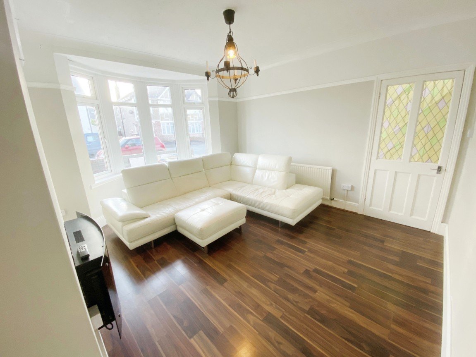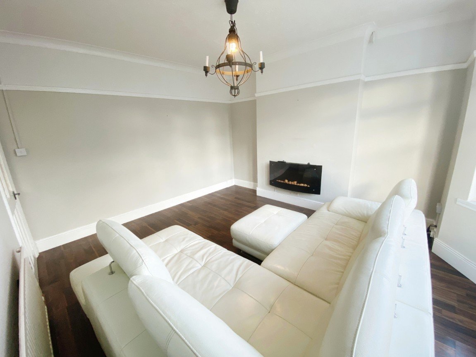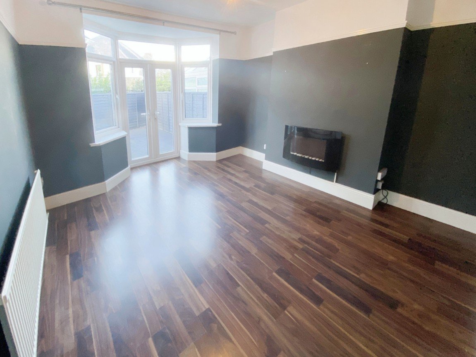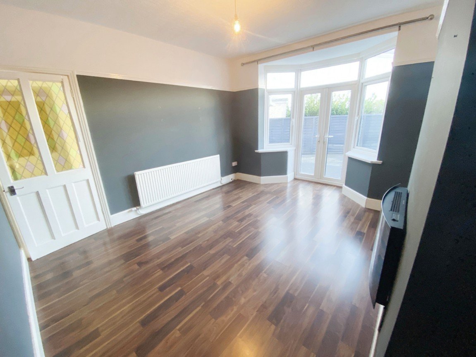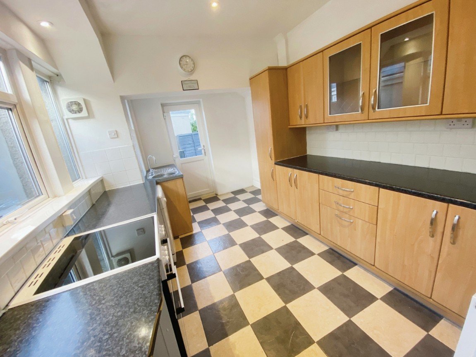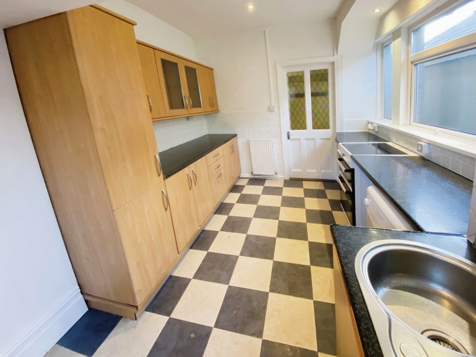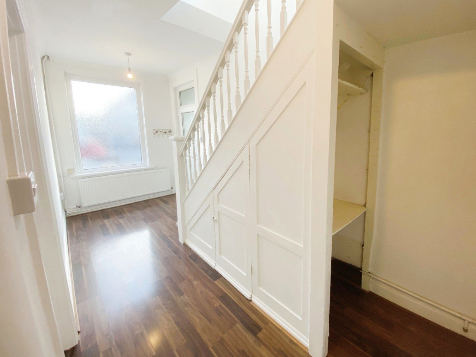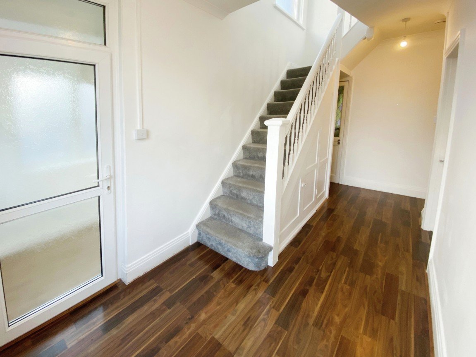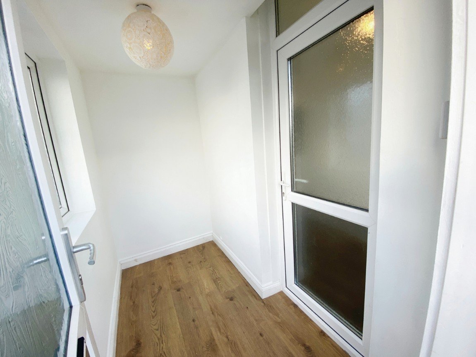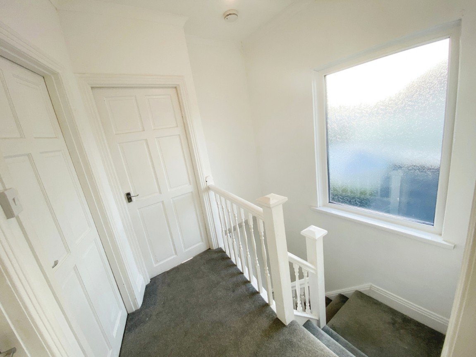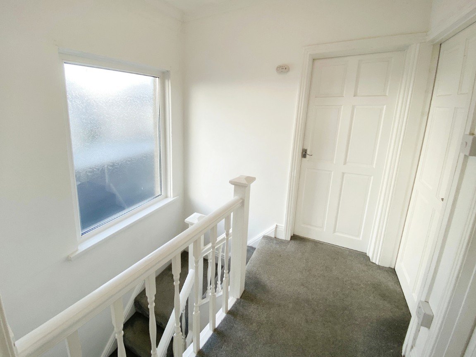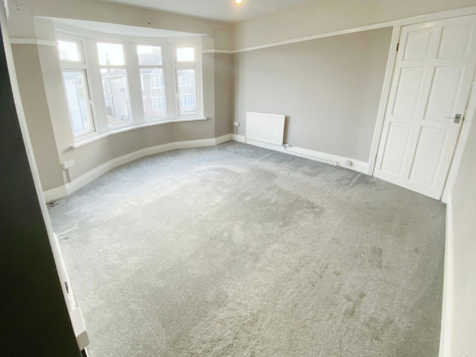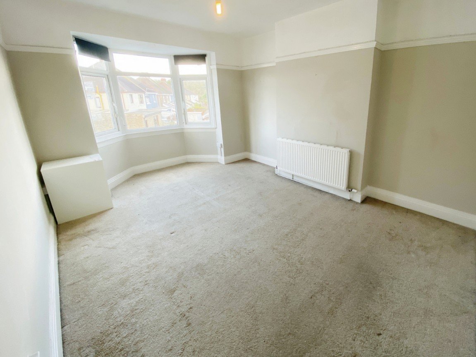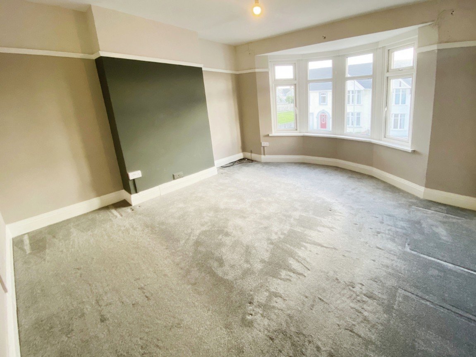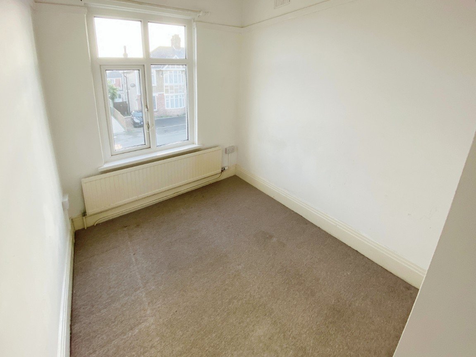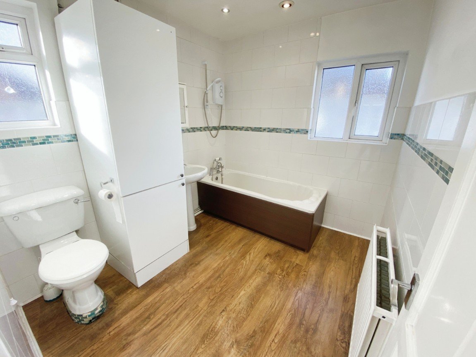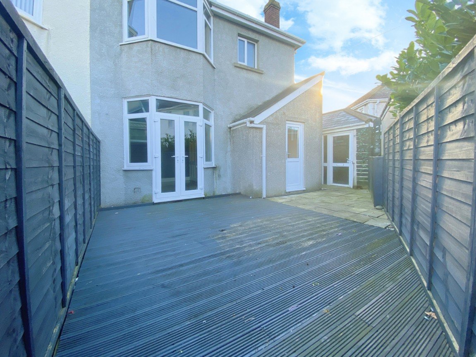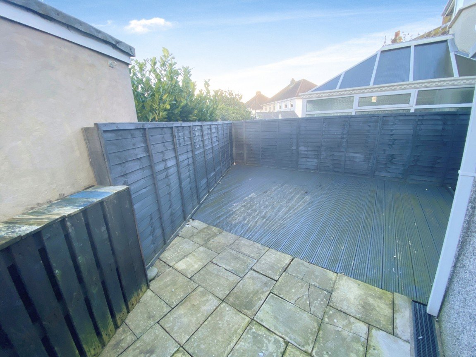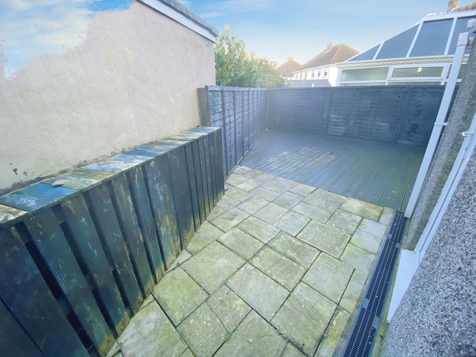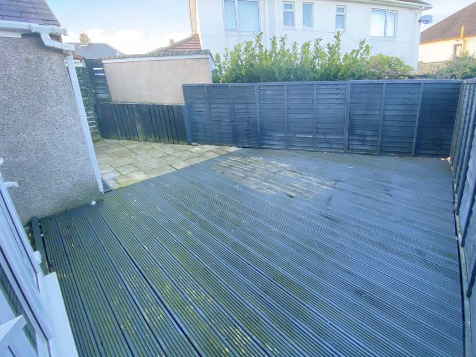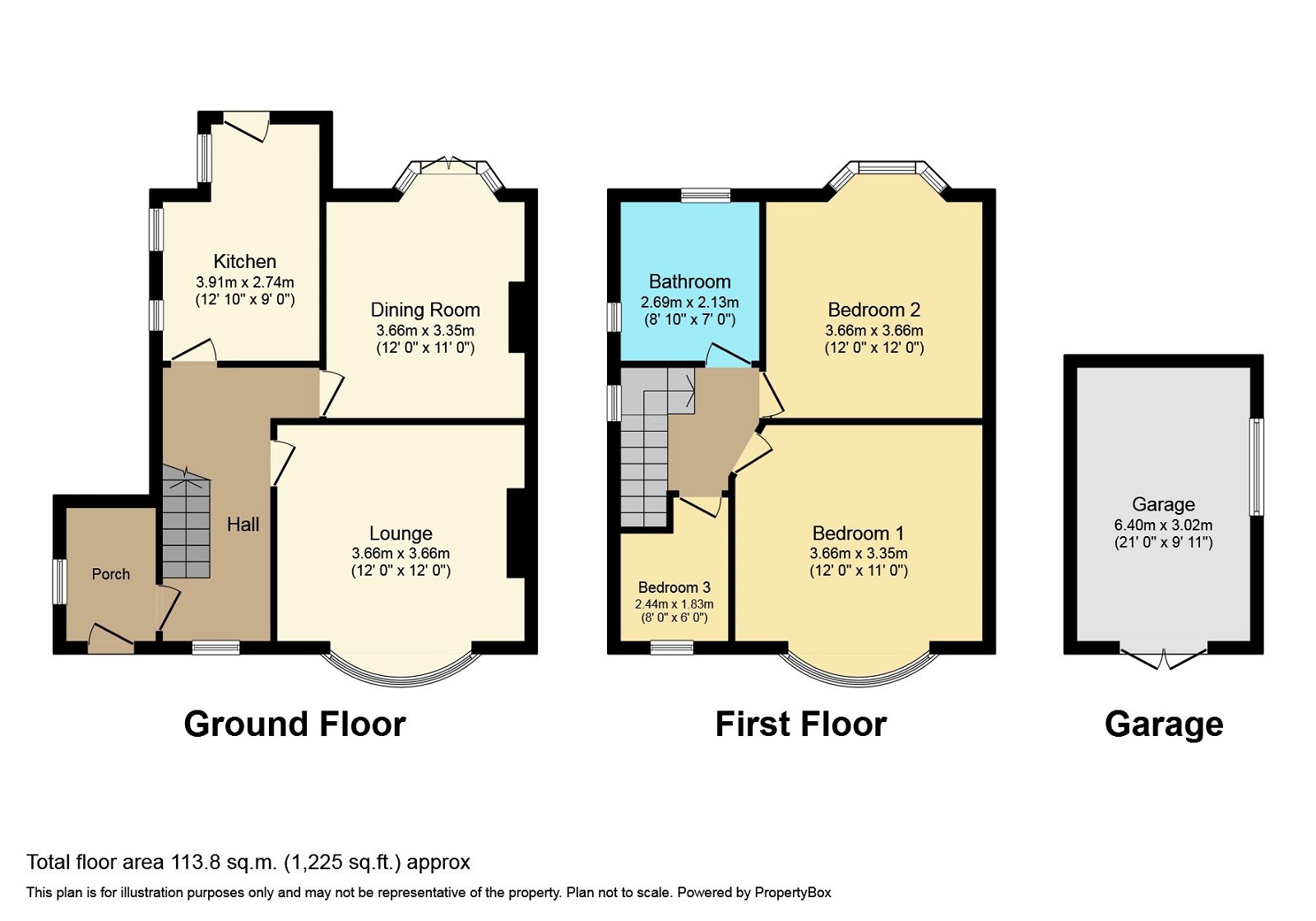Nicholls Avenue, Porthcawl, CF36 5LL
Offers Over
£270,000
Property Composition
- Semi-Detached House
- 3 Bedrooms
- 1 Bathrooms
- 2 Reception Rooms
Property Features
- Traditional semi detached property
- Close to town, beaches, parks, schools and amenities
- Two receptions
- Three bedrooms
- Generous bathroom
- Low maintenance gardens to front and rear
- Garage
- Off road parking
- No chain
- It is essential to quote CA0031 when enquiring about this property
Property Description
CA0031. Traditional semi detached property within close proximity of the town centre, parks, schools beaches and amenities. Porch leads to entrance hall with two receptions and kitchen, with three bedrooms and a generous bathroom to the first floor. The property has low maintenance gardens to the front and rear and a garage with electrics and pitched roof. The property will be sold with no ongoing chain. Viewing recommended. It is essential to quote CA0031 when enquiring about this property.
Porch 8'0 x 3'1
Window to side, laminate flooring, door to:
Hall 7'0 x 16'0 MAX
Window to front, laminate flooring, stairs to first floor with fitted carpet and storage under, radiator, door to:
Lounge 12'0 x 12'0 not including bay
Bay window to front, picture rail, laminate flooring, electric fire, radiator.
Dining room 11'0 x 12'0 not including bay
Bay window with french doors to rear, picture rail, laminate flooring, electric fire, radiator.
Kitchen 9'0 x 12'0 MAX
Four windows to side, fitted with a matching range of base and eye level units with work top over, tiled splash back, sink, space for appliances, tiled flooring, radiator, door to rear garden.
Landing
Window to side, fitted carpet, access to attic.
Bedroom 1 12'0 x 12'0 not including bay
Bay window to front, picture rail, fitted carpet, radiator.
Bedroom 2 12'0 x 12'0 not including bay
Bay window to rear, picture rail, fitted carpet, radiator.
Bedroom 3 6'0 x 8'0 max
Window to front, picture rail, fitted carpet, radiator.
Bathroom 8'10 x 7'0
Windows to side and rear, bath with shower over, pedestal wash hand basin and WC, tiled walls, laminate flooring, cupboard with combi boiler, radiator.
OUTSIDE
Garden to front with shingle, block paved driveway. Garden to rear is enclosed with decking and paving.
GARAGE 21'0 x 9'11
Pitched roof and electrics.


