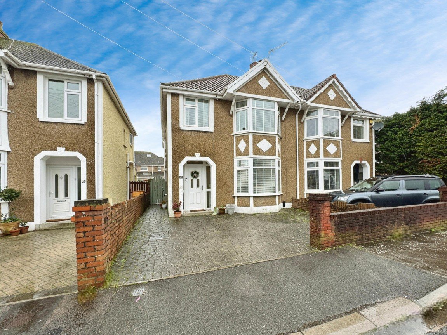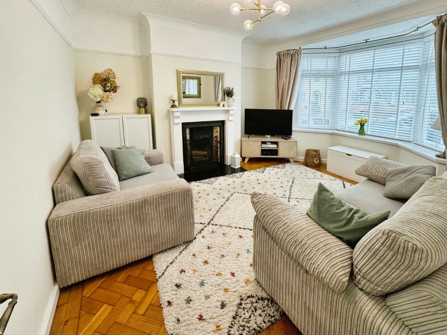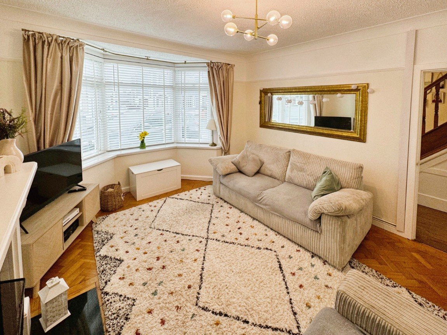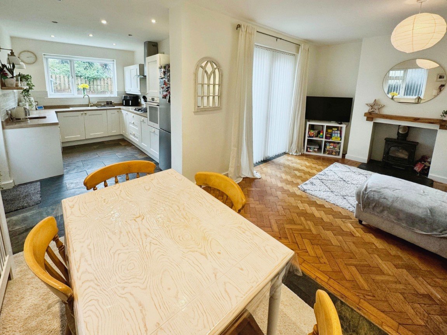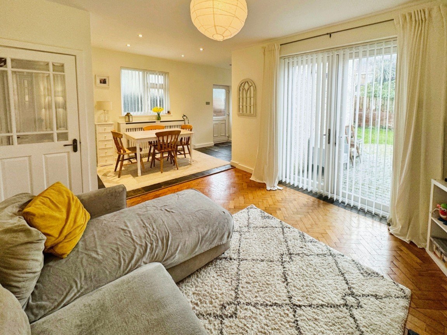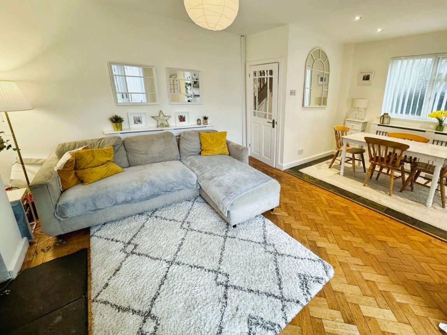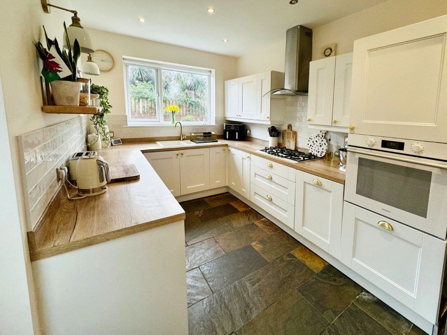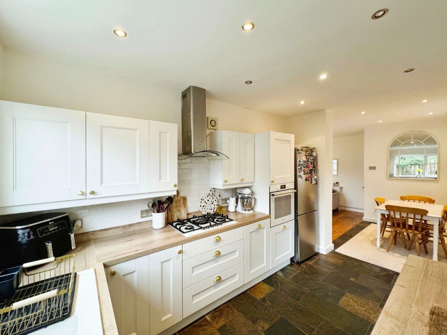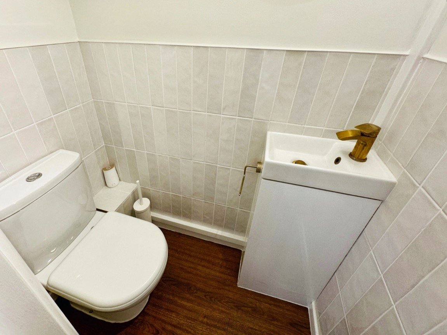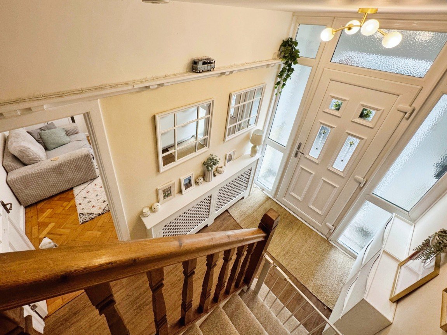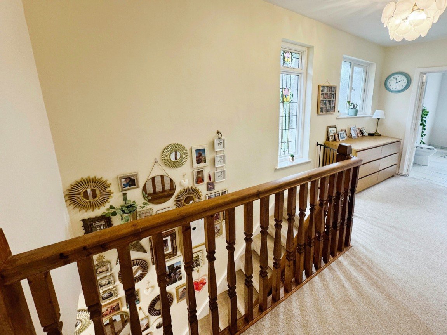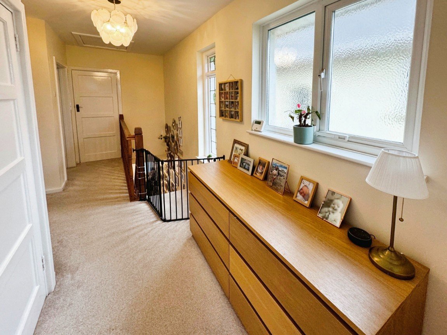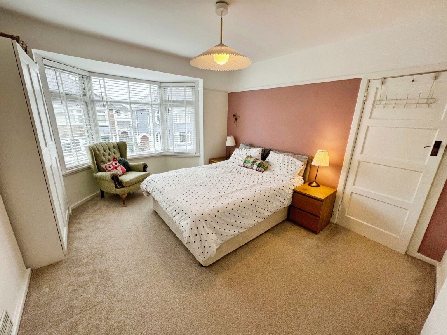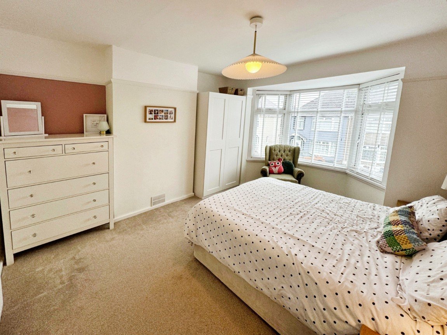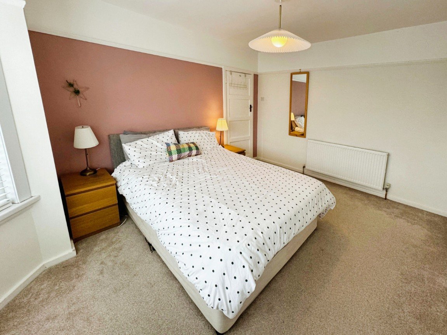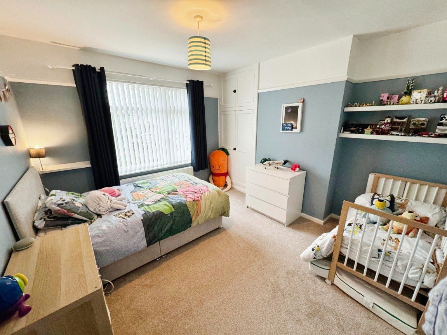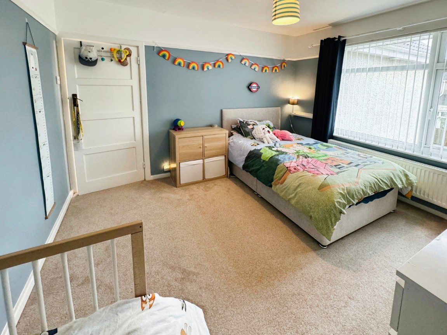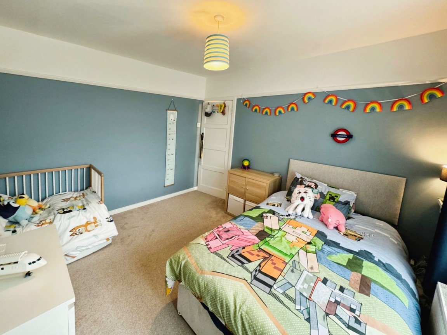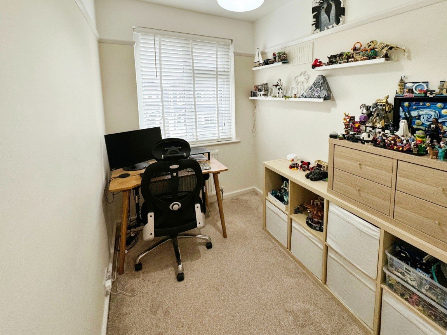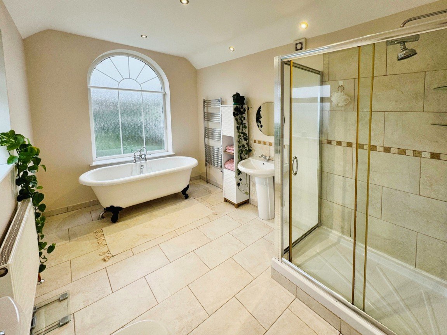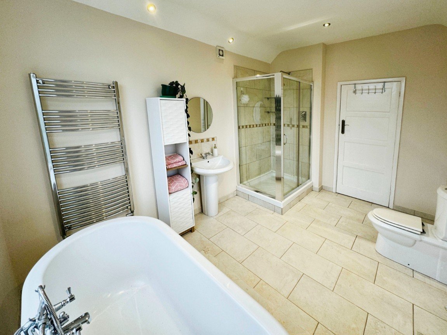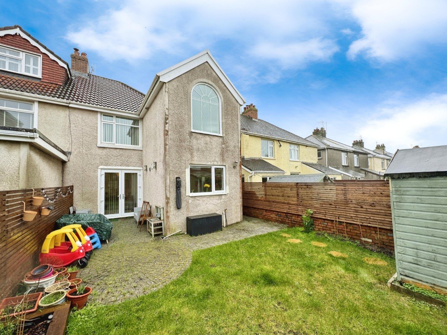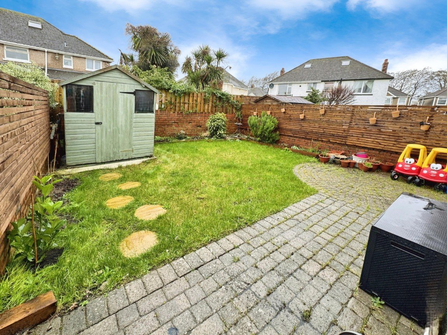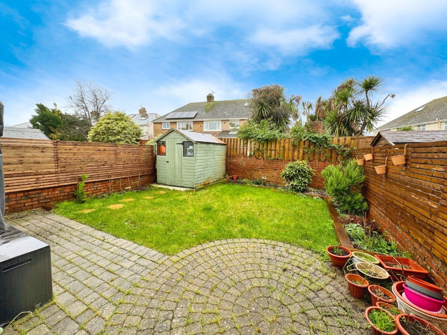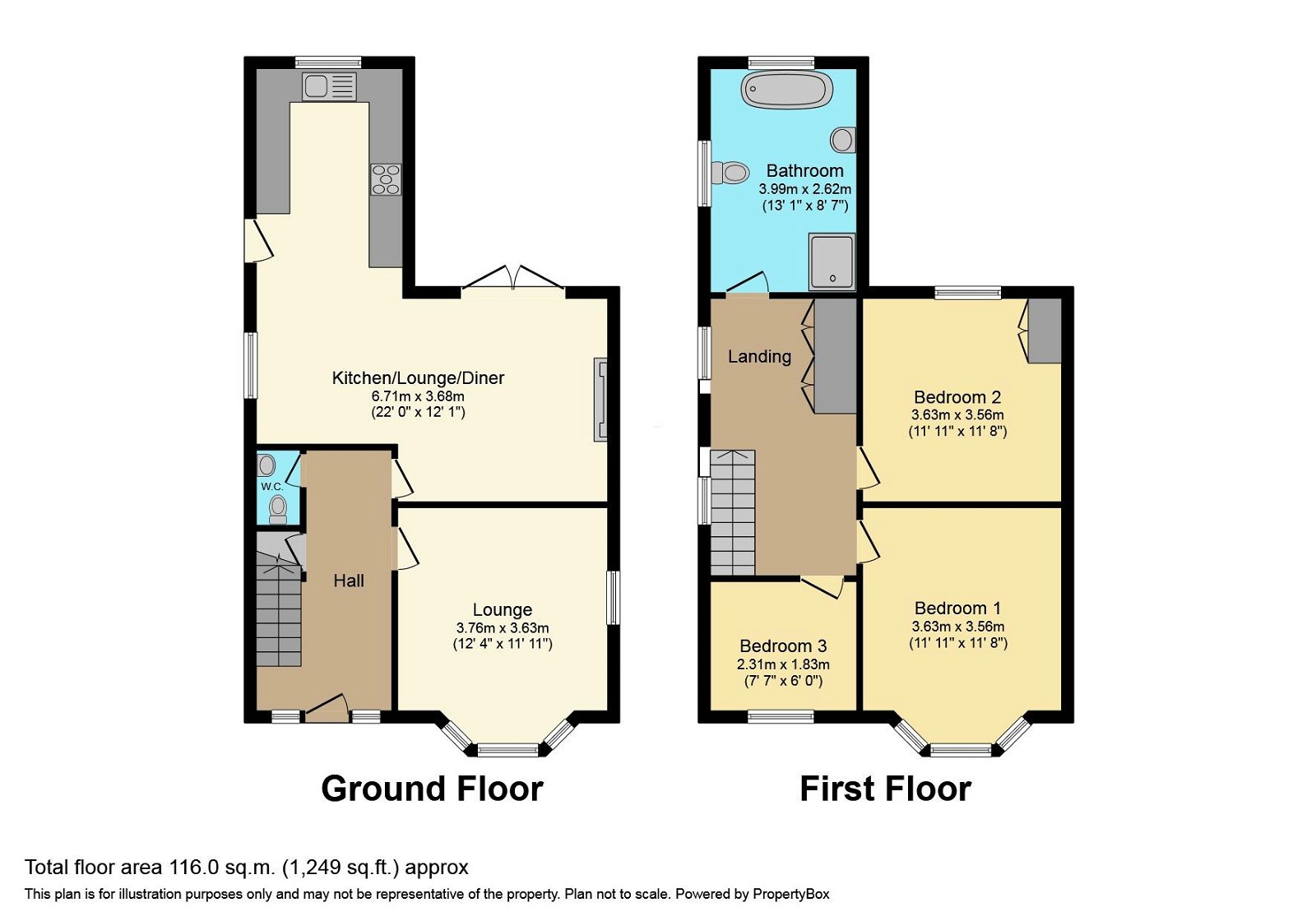Neville Road, Porthcawl, CF36 5LW
Offers Over
£280,000
Property Composition
- Semi-Detached House
- 3 Bedrooms
- 2 Bathrooms
- 2 Reception Rooms
Property Features
- Double Storey Extension
- Beautifully Presented Throughout
- Popular Residential Location
- Close to the Local Amenities
- A Short Distance from the Seafront
- Large Open Plan Living Space
- Further Reception Room
- West Facing Garden
- Off-Road Parking
- FF Bathroom, GF WC
Property Description
A beautifully presented three bedroom semi-detached home located centrally in Porthcawl, close to the local amenities and seafront. The accommodation briefly comprises an entrance hallway, lounge, open plan kitchen/lounge/diner and WC to the ground floor, with three bedrooms and a bathroom to the first floor. Outside the property is accessed via a driveway with off-road parking to the front, and to the rear is a west facing, privately enclosed garden with storage shed laid mainly to lawn.
GROUND FLOOR
Entrance Hallway
Giving access to the accommodation. Staircase to the first floor. LVT flooring.
Lounge 14’4 (max) x 12’4
Bay window to the front aspect. Feature open fireplace. Block flooring.
Kitchen/Lounge/Diner 22 (max) x 20’6 (max)
Lovely family space with French doors to the garden area and fireplace with log burner. The kitchen comprises a range of matching base and wall units with complimentary worktops. Sink and drainer, 5 burner gas hob and oven. Space for appliances. Door to the garden area. Tiled / block flooring.
WC
Sink and WC. LVT flooring.
FIRST FLOOR
Bedroom One 14’6 (max) x 11’8
Bay window to the front aspect. Carpeted.
Bedroom Two 11’11 x 11’8
Window to the rear aspect. Storage cupboard. Carpeted.
Bedroom Three 7’7 x 6
Window to the front aspect. Carpeted.
Bathroom 13’1 x 8’7
Bath, separate shower, sink and WC. Feature window to the rear aspect, window to the side aspect. Tiled flooring.
OUTSIDE
Outside the property is accessed via a driveway with off-road parking to the front and to the rear is a west facing, privately enclosed garden with storage shed laid mainly to lawn.


