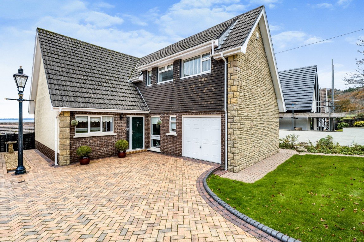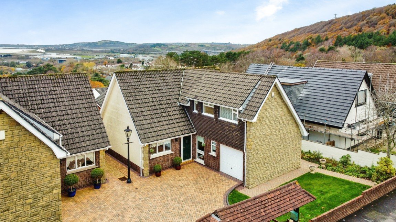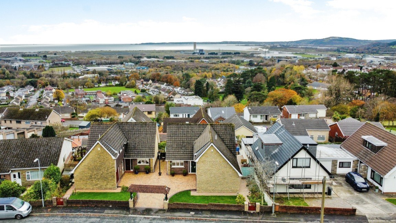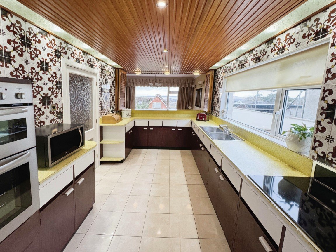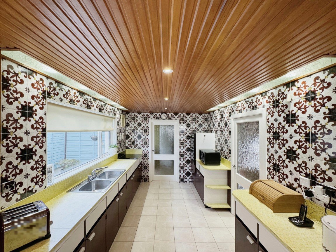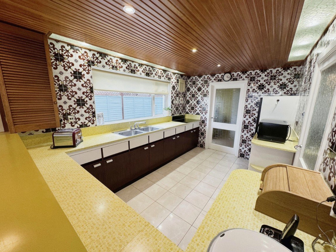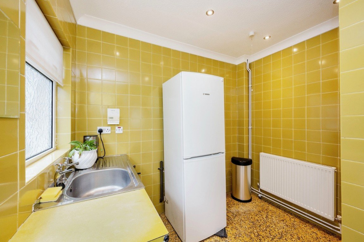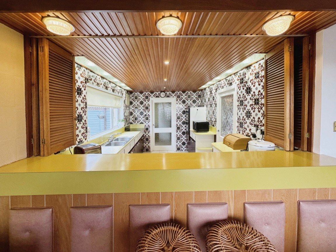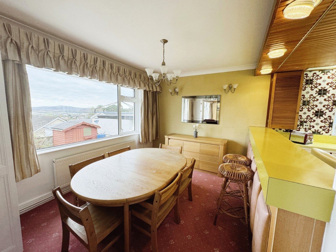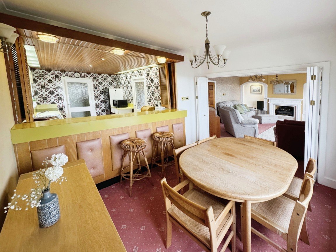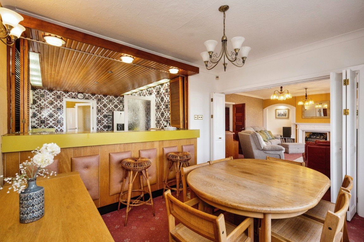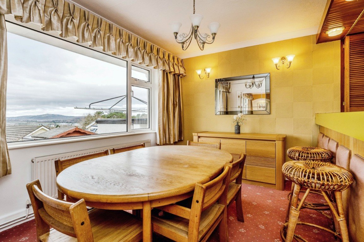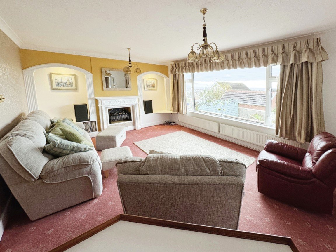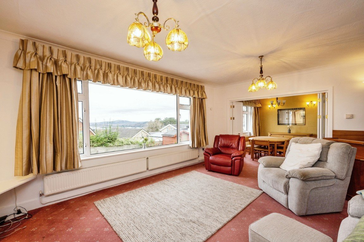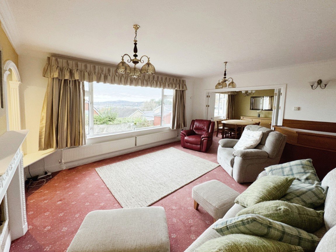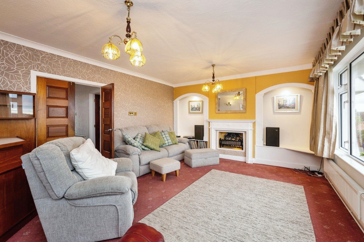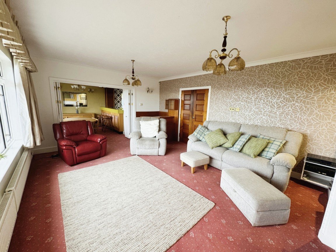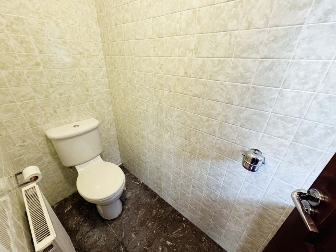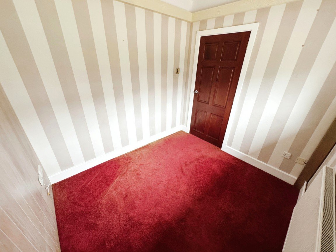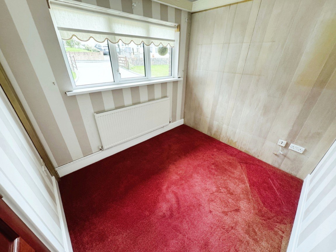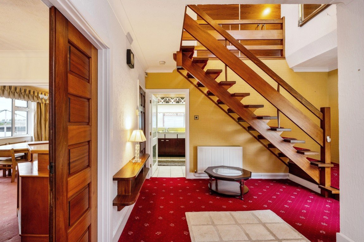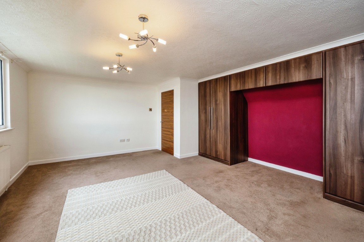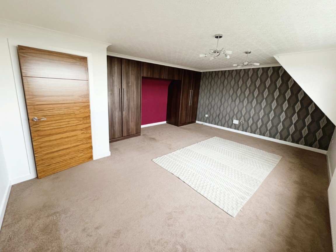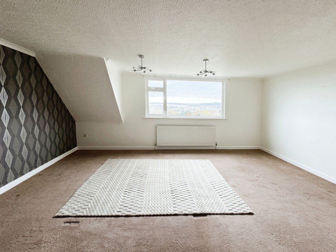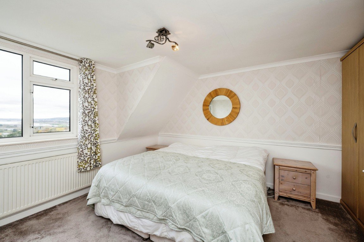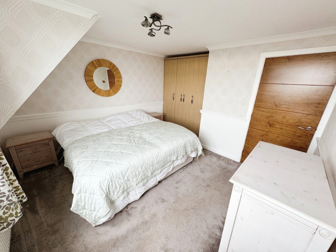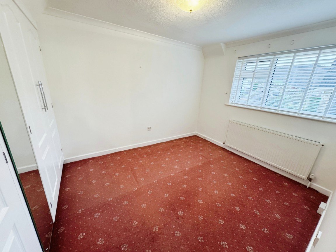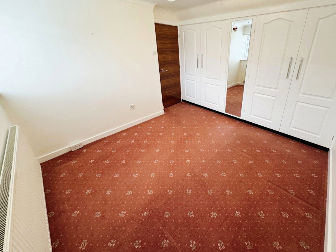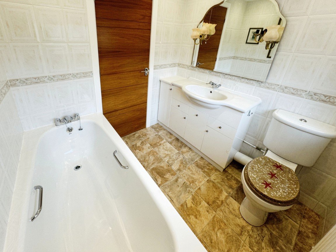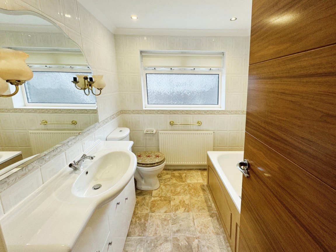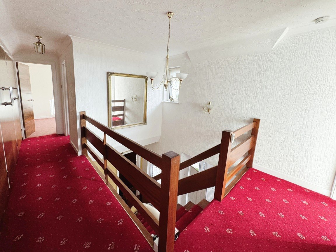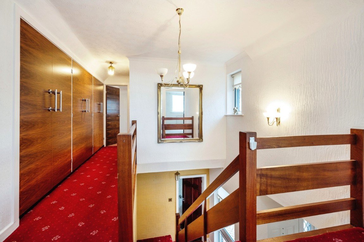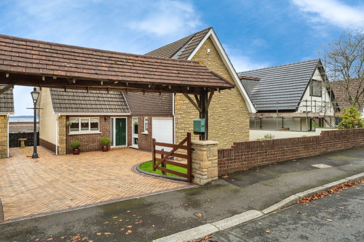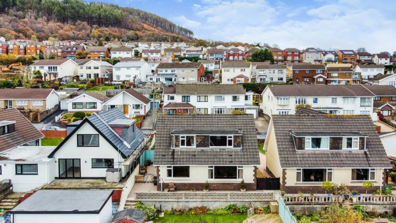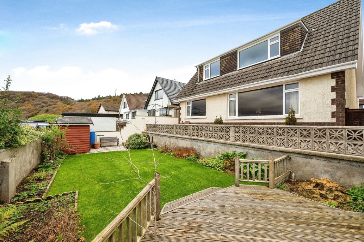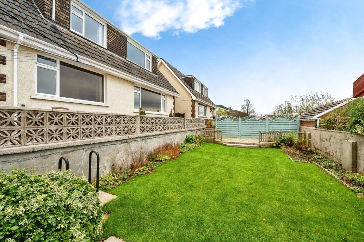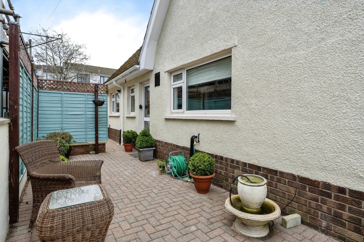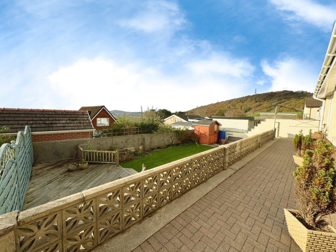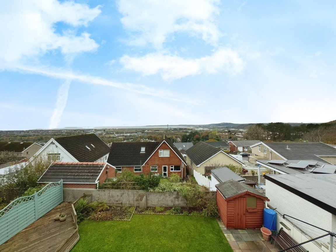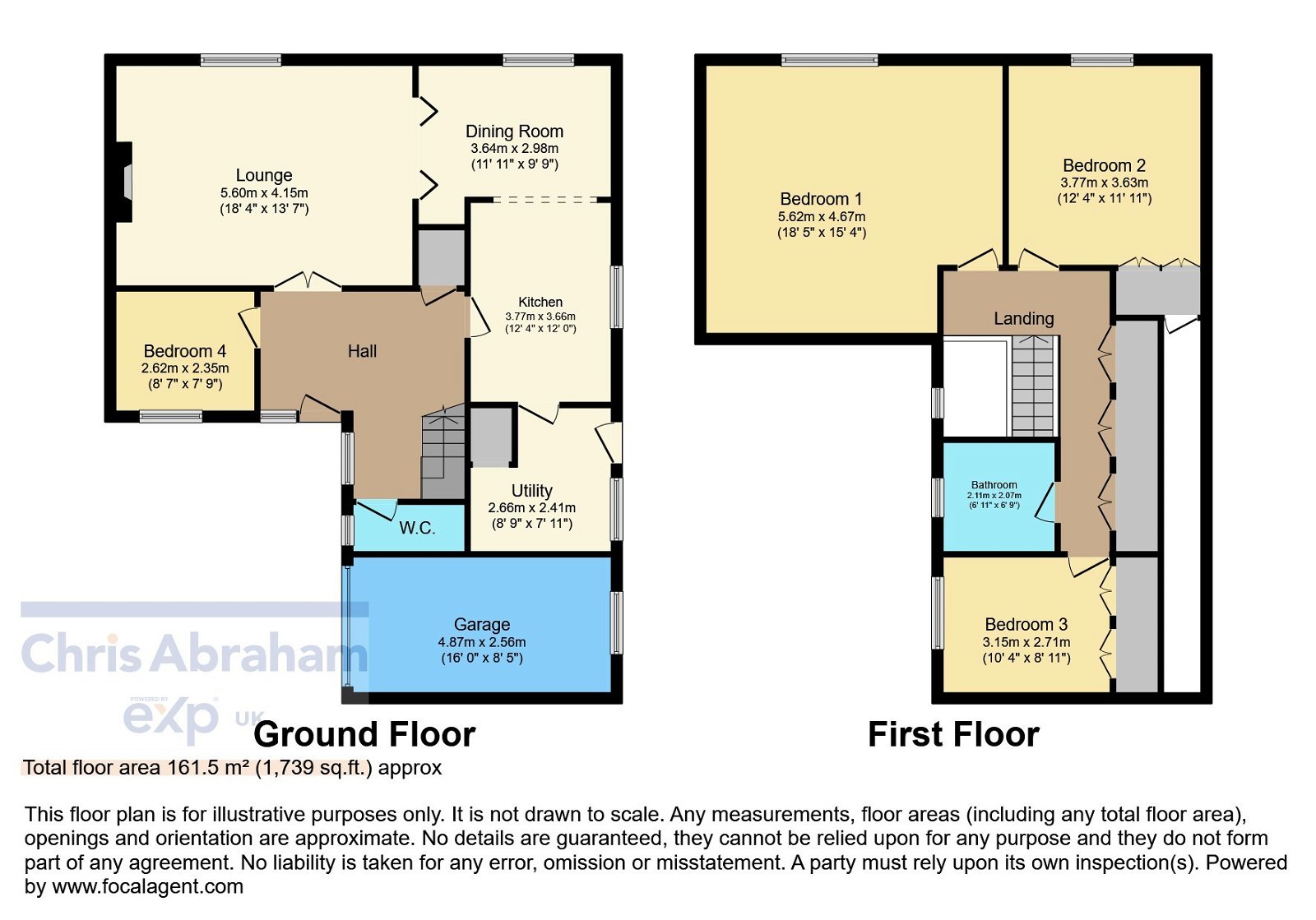Maes Ty Canol, Baglan, Port Talbot, SA12 8UR
Offers Over
£325,000
Property Composition
- Detached House
- 4 Bedrooms
- 2 Bathrooms
- 2 Reception Rooms
Property Features
- No On-Going Chain
- Cul-De-Sac Location
- Stunning Views to the Rear
- 3/4 Bedrooms
- Lovingly Cared for Home
- Individually Designed & Built
- Sought After Residential Area
- Good Access to the M4 Motorway
- Rarely Available in this Location
- Viewing Highly Recommended
Property Description
Immaculately presented detached property located in a quiet cul-de-sac, in the sought after residential area of Baglan, near Port Talbot offering good access to the local primary school, amenities and M4 motorway. With its individually built design, this home stands out from the rest. The property offers generous living space with two open-plan reception rooms, boasting large windows that allow plenty of natural light to flood in. From the reception rooms, you can enjoy stunning views of The Mumbles, creating a peaceful and charming atmosphere. Outside, the property includes a garage and parking facilities, ensuring convenience for homeowners. Additionally, the beautiful view from the property adds a touch of serenity to your surroundings.
GROUND FLOOR
Entrance Hallway
Generous entrance hallway giving access to the accommodation. Staircase to the first floor. Storage cupboard. Carpeted.
Lounge (18'4 x 13'7)
Window to the front aspect. Feature fireplace. Carpeted flooring. Double doors giving access to;
Dining room (11'11 x 9'9)
Window to front aspect. Breakfast bar area looking into kitchen. Carpeted flooring.
Kitchen (12'4 x 12'0)
A range of matching base and wall units with complimentary worktops. Sink and drainer, double oven and electric hob. Door to utility. Tiled flooring.
Utility (8'9 x 7'11)
Window to the rear aspect. Shower, Sink and drainer. Space for appliances. Tile flooring. Door to rear.
WC
WC with tiled flooring.
Bedroom Four (8'7 x 7'9)
Window to front aspect. Carpeted flooring.
FIRST FLOOR
Bedroom One (18'5 x 15'4)
Window to the rear aspect. Fitted wardrobes. Carpeted.
Bedroom Two (12'4 x 11'11)
Window to the rear aspect. Fitted wardrobes. Carpeted.
Bedroom Three (10'4 x 8'11)
Window to the side aspect. Fitted wardrobes. Carpeted.
Bathroom (6'11 x 6'9)
Bath, sink and WC. Window to the side aspect. Tiled flooring.
OUTSIDE
Outside the property sits on a south-west facing plot with a shared access driveway leading to an integral garage. To the rear of the property is a privately enclosed garden with a raised patio area, steps leading down to a lawned garden with boarders and a decking area.


