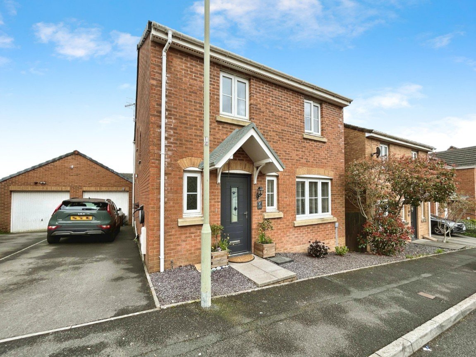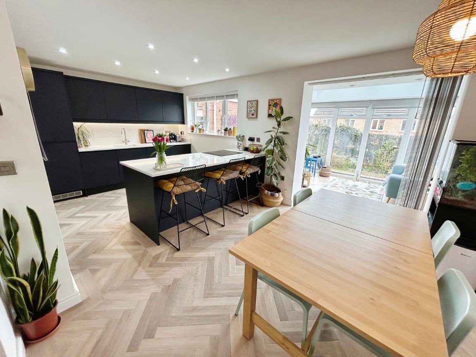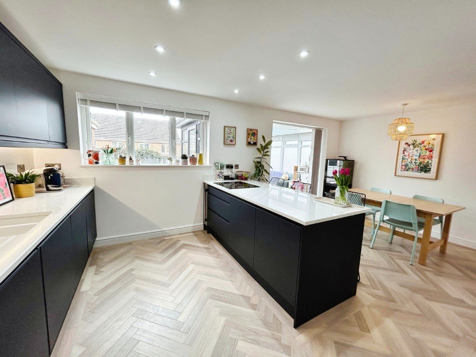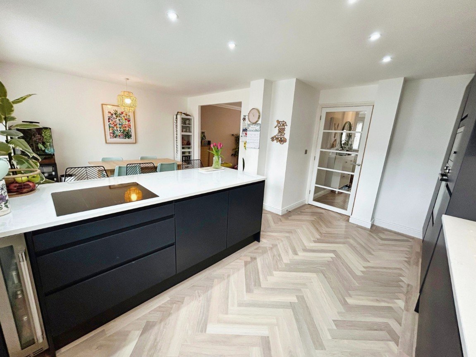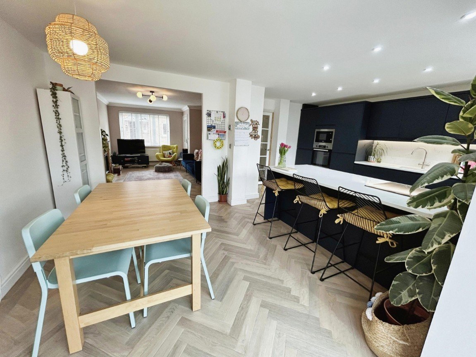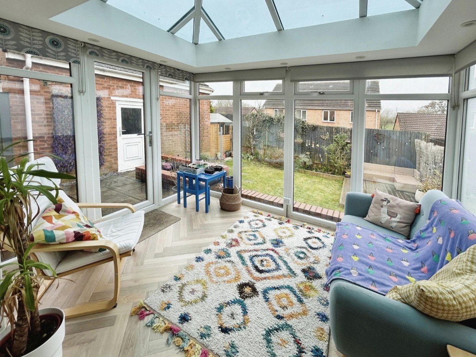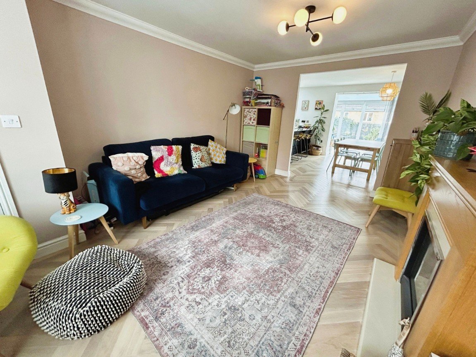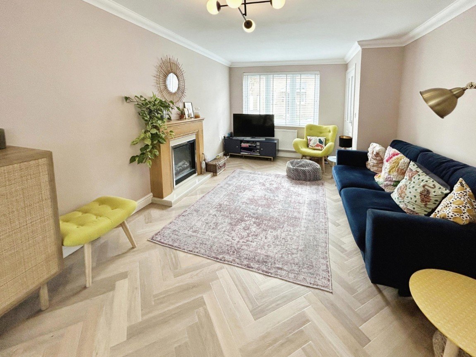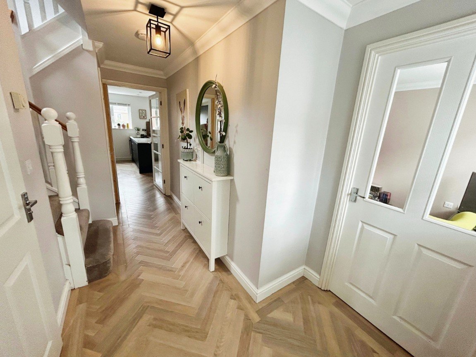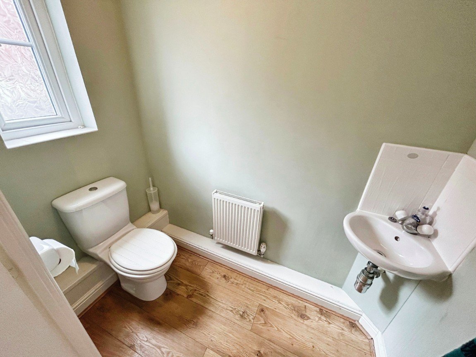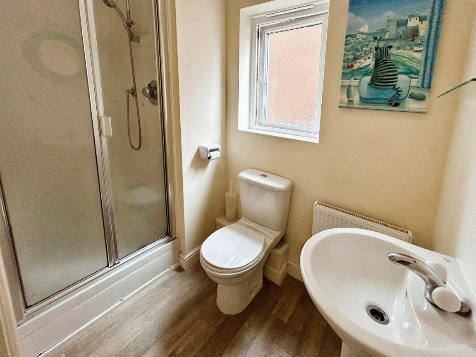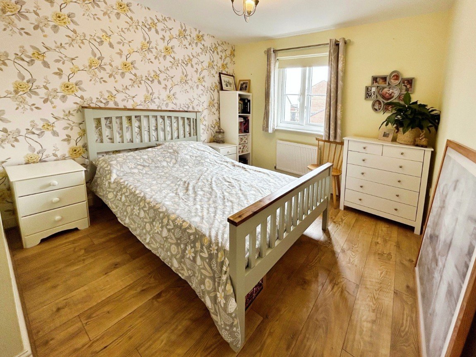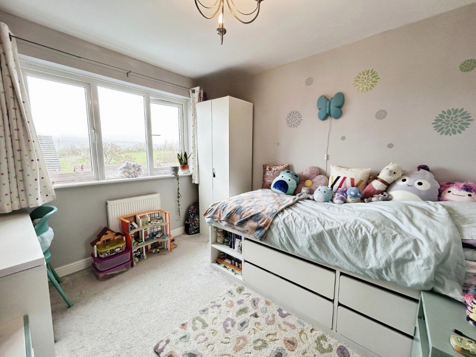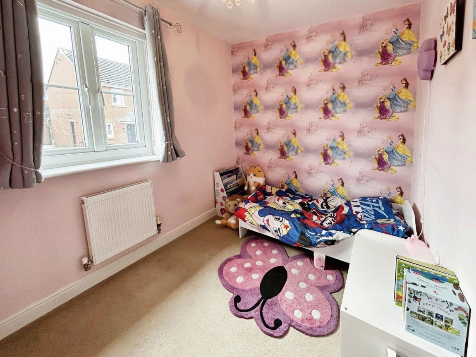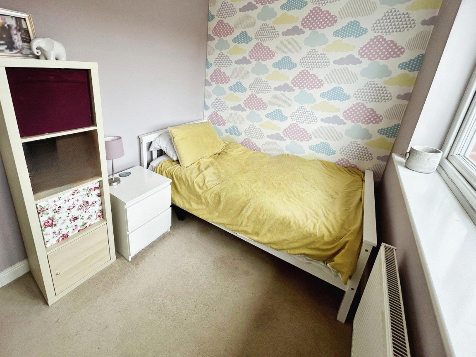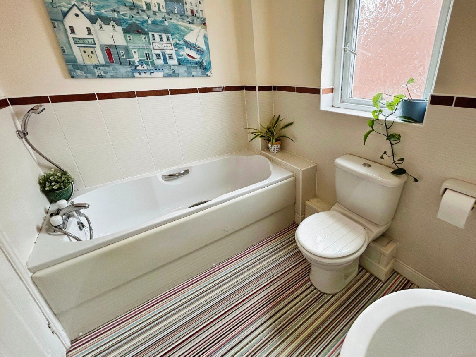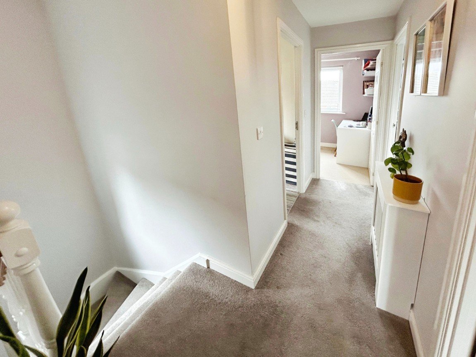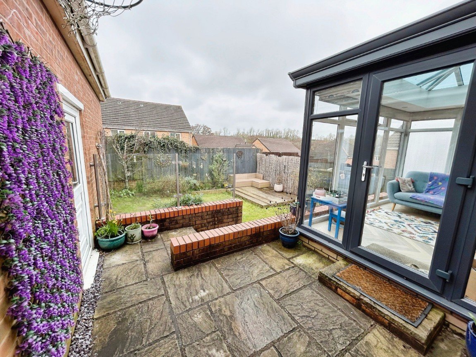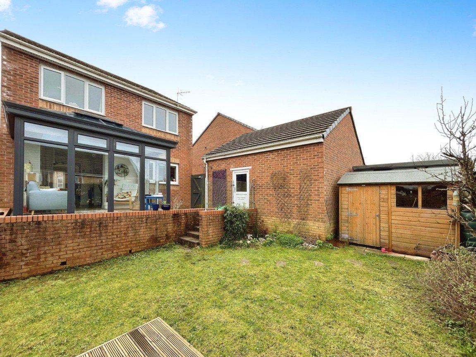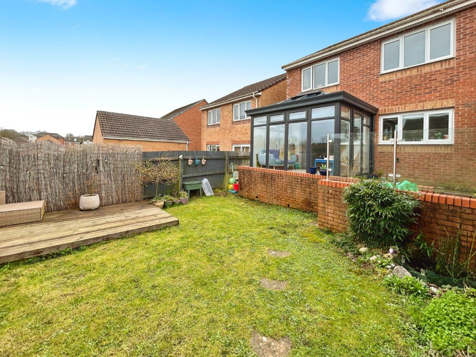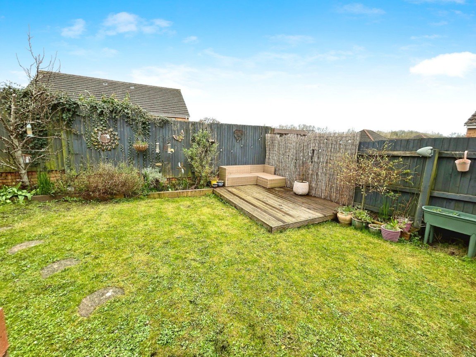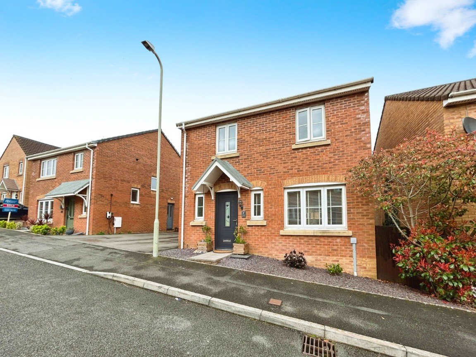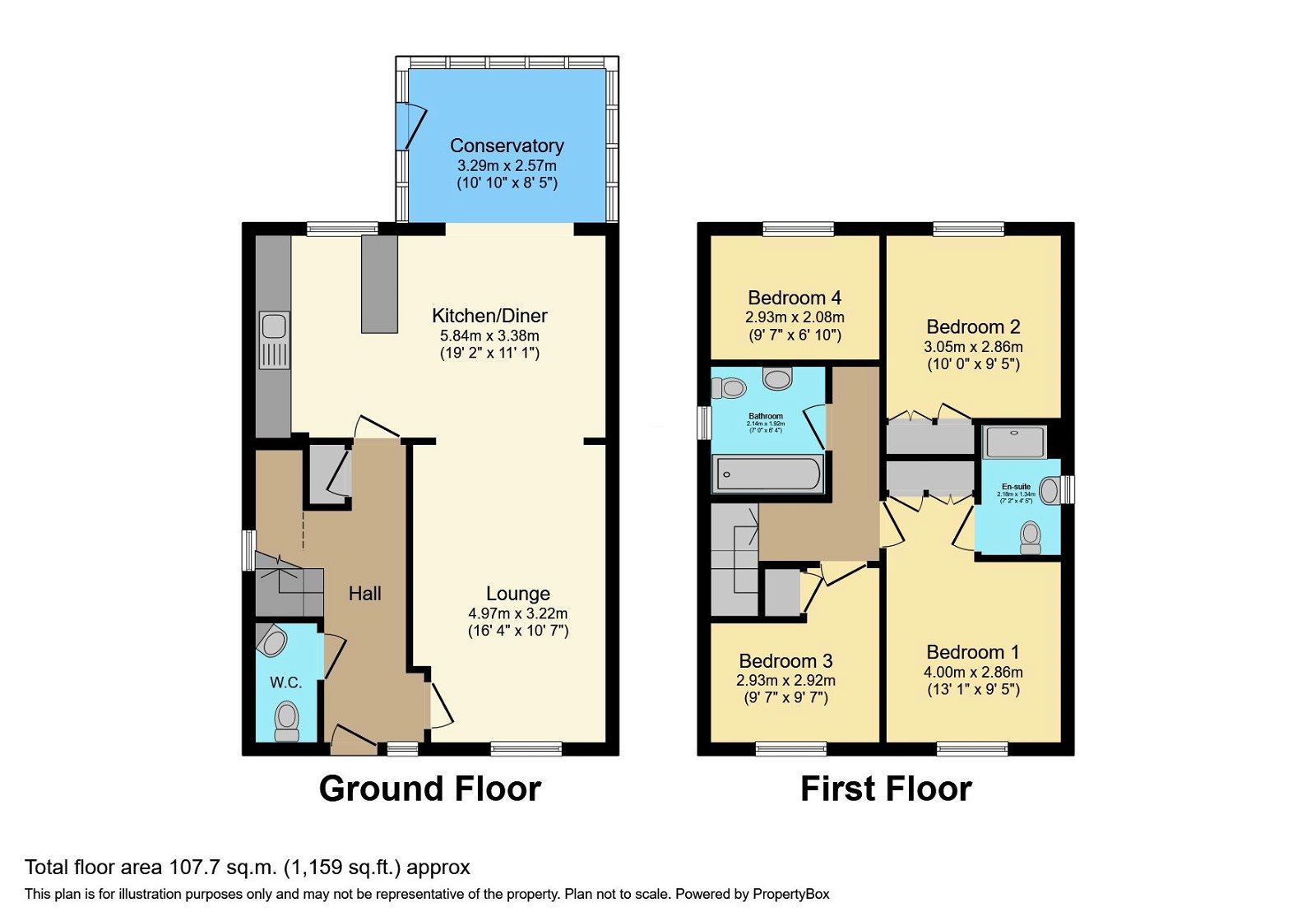Kingfisher Road, North Cornelly, Bridgend, CF33 4NZ
Offers Over
£250,000
Property Composition
- Detached House
- 4 Bedrooms
- 2 Bathrooms
- 2 Reception Rooms
Property Features
- Beautifully presented detached family home
- Overlooking fields
- Excellent transport links
- Open plan kitchen/dienr area
- Conservatory with skylight
- Four bedrooms
- Family bathroom, ensuite shower and WC
- Driveway leading to garage
- Enclosed rear garden
- Viewing recommended
Property Description
A beautifully presented, four bedroom detached family home in North Cornelly, overlooking the fields and offering excellent transport links. Accommodation briefly comprises: hall, open plan kitchen/diner, lounge, conservatory, WC to the ground floor and four bedrooms, bathroom and ensuite to master to the first floor. Outside, there is off road parking for two vehicles with electric vehicle charging point (Pod Point) leading to a garage with a rear garden mainly laid to lawn with decking and patios areas. Viewing recommended on this well presented property.
GROUND FLOOR
Entrance hallway
Giving access to the downstairs accommodation with WC and under stairs storage cupboard. Stairs lead to first floor. Karndean flooring.
Open plan Kitchen/diner (19'2 x 11'1)
A range of matching base and wall units with complimentary quartz worktops. Belfast sink and drainer, wine cooler, integral dishwasher, washing machine and fridge freezer. Breakfast island area with induction hob and space for high stools. Open plan to dining area. Karndean flooring.
Conservatory (10'10 x 8'5)
Windows over looking rear garden, door to patio area. Solid roof with sky light. Karndean flooring.
Lounge (16'4 x 10'7)
Window to the front aspect, electric fire, open plan to the dining area. Door to hallway. Karndean flooring.
WC
Window to front aspect, WC and wash hand basin, laminate flooring.
Landing
Via stairs with fitted carpet and wooden balustrade. Window to side aspect. Doors to four bedrooms and the bathroom.
FIRST FLOOR
Bedroom 1 (13'1 x 9'5)
Window to the front aspect. Fitted triple wardrobe and door leading to the en-suite shower room. Carpeted flooring.
En-suite Shower Room (7'2 x 4'5)
Shower, sink and WC. Window to the side aspect. Vinyl flooring.
Bedroom 2 (10 x 9'5)
Window to the rear aspect, triple fitted wardrobe. Carpeted flooring.
Bedroom 3 (9'7 x 9'7)
Window to the front aspect. Carpeted flooring.
Bedroom 4 (9'7 x 6'10)
Window to the rear aspect, currently being used as an office/bedroom. Carpeted flooring.
Bathroom (7 x 6'4)
Bath with hand held shower, sink and WC. Window to the side aspect. Vinyl flooring.
Outside
Outside, there is off road parking for two vehicles with electric vehicle charging point (Pod Point) leading to a garage with a rear garden mainly laid to lawn with decking and patios areas. Viewing recommended on this well presented property.


