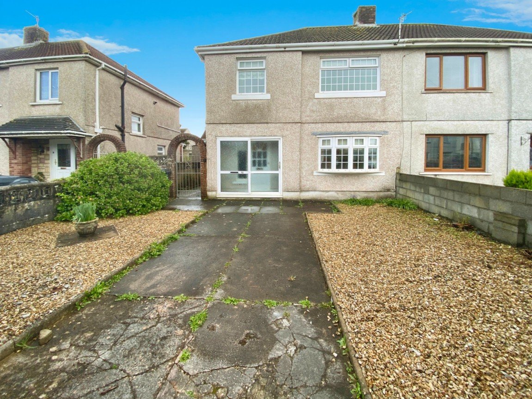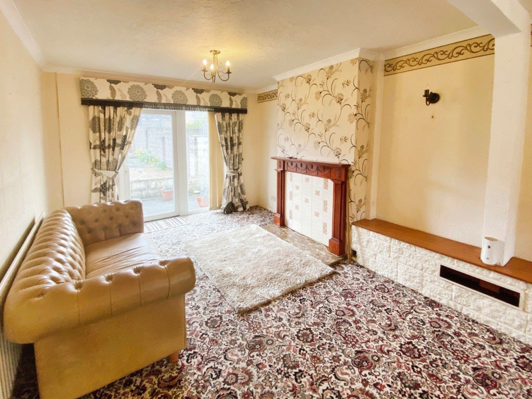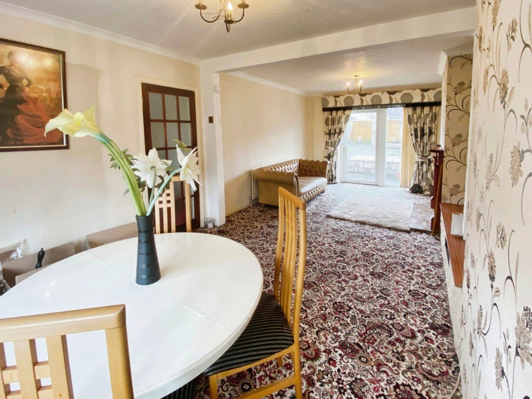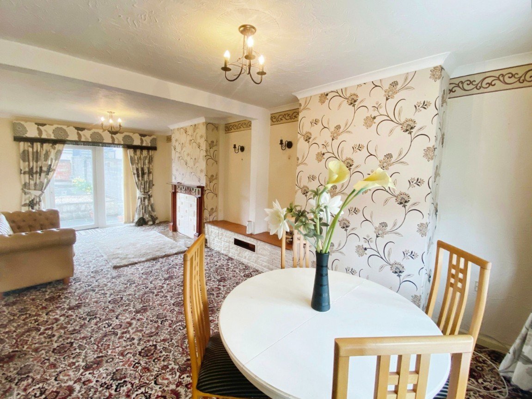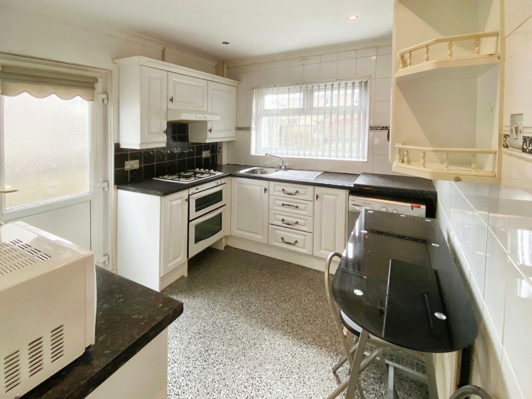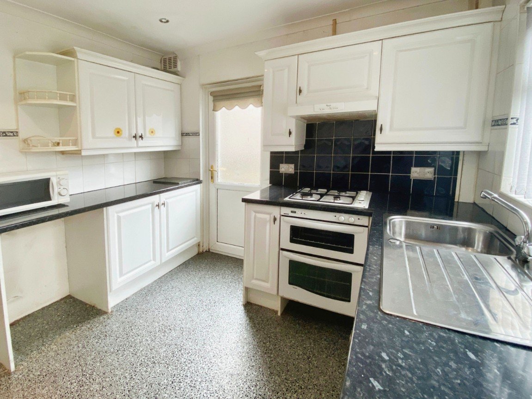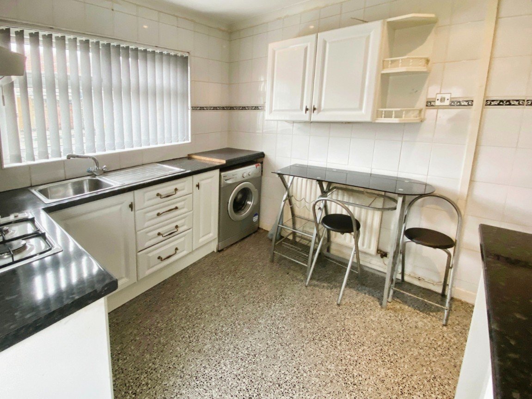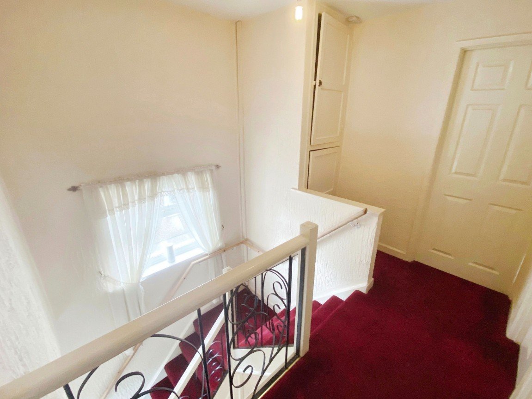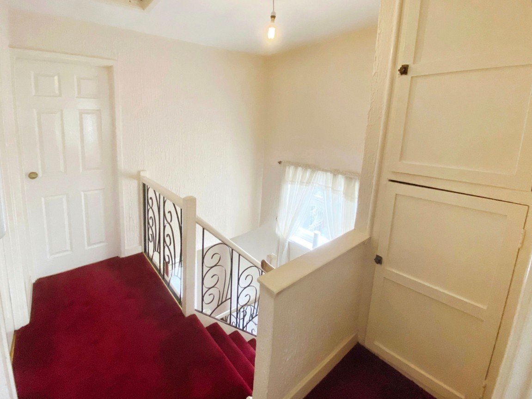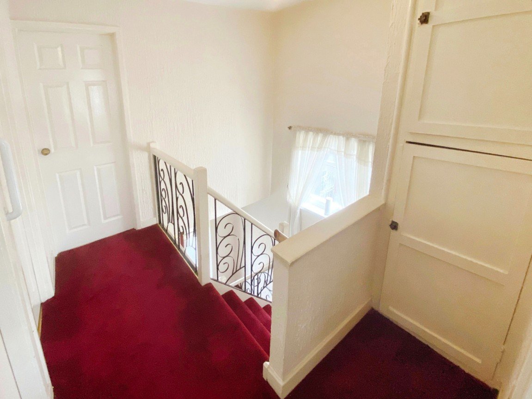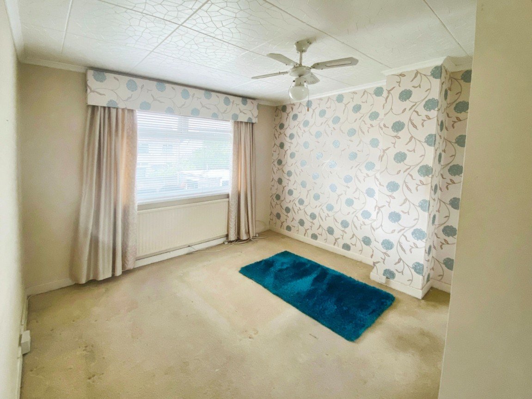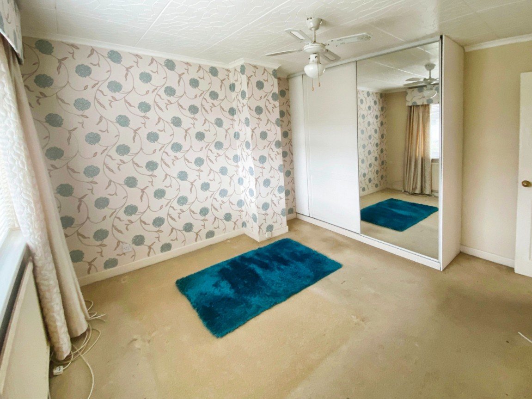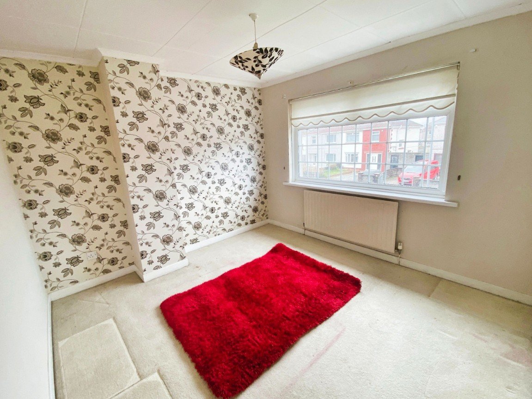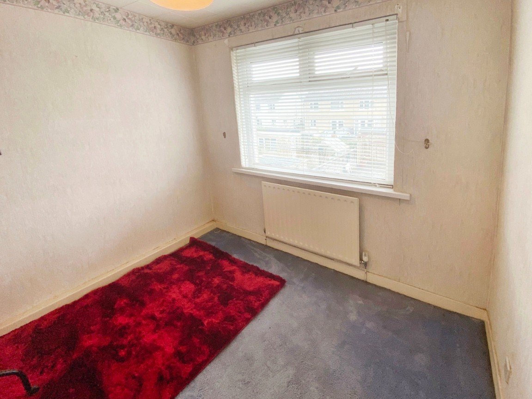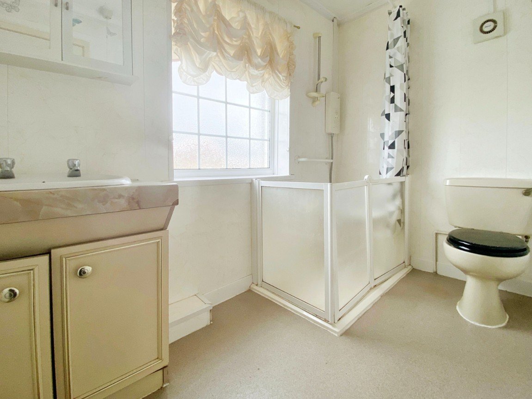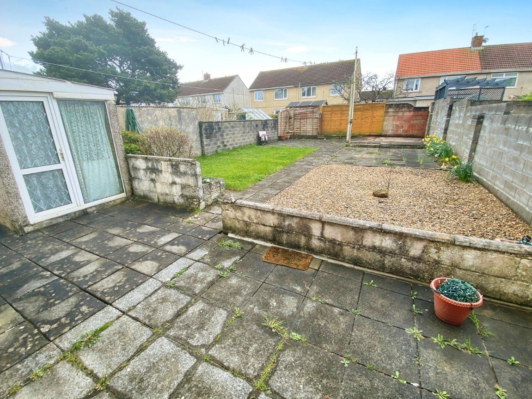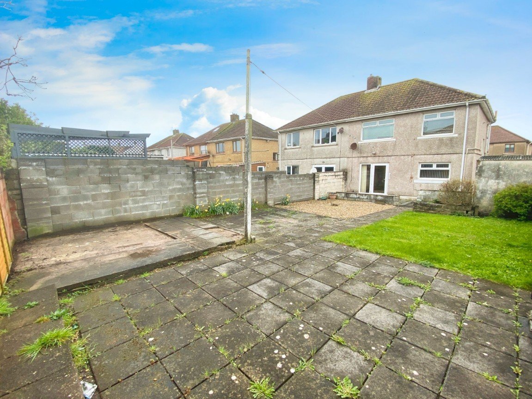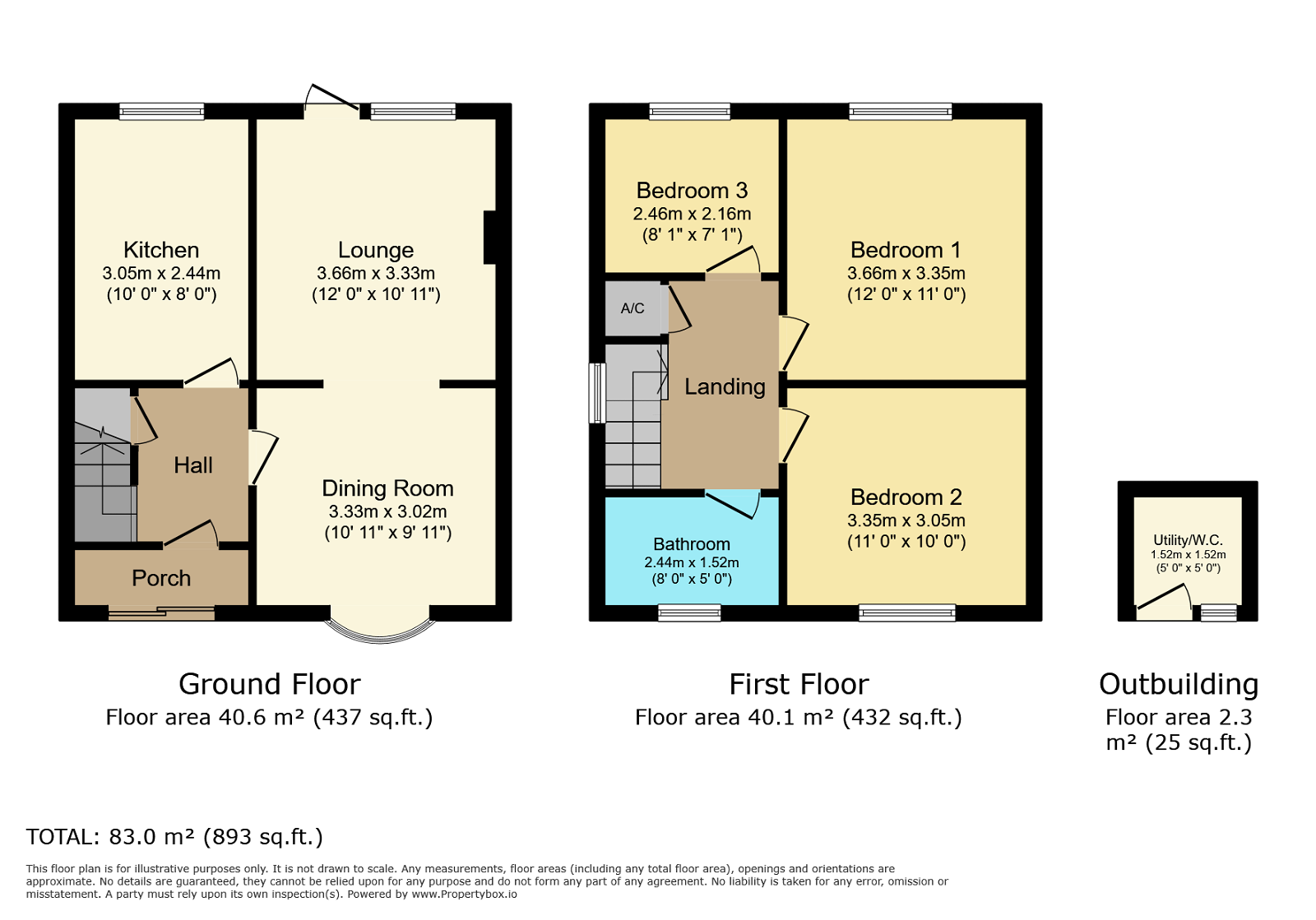Kern Close, Sandfields, Port Talbot, SA12 7SS
Guide Price
£160,000
Property Composition
- Semi-Detached House
- 3 Bedrooms
- 1 Bathrooms
- 0 Reception Rooms
Property Features
- Semi detached property in need of some modernisation
- Cul de sac location close to schools and amenities
- Easy access to M4 intersection
- Lounge/ diner
- Three bedrooms
- Off road parking
- Generous low maintenance gardens to front and rear
- Outbuilding with WC and space for utilites
- No ongoing chain
- It is essential to quote CA0031 when enquiring about this property
Property Description
Semi detached family home located in the ever popular Sandfields, close to schools and amenities and offering easy access to M4 intersection. Porch leads to a generous hall, open plan lounge/ diner and kitchen. To the first floor are three bedrooms and a shower room. The property offers parking to the front and a large low maintenance garden with outbuilding with a WC and space for utilities. The property also benefits from no ongoing chain.
Porch 8'1 x 2'0
Enter via sliding door, carpet, door to:
Hall 8'1 x 10'0 max
Fitted carpet, window to side, stairs to first floor with storage under, radiator, door to:
Dining area 10'11 x 9'11
Bow window to front, fitted carpet, radiator.
Lounge 10'11 x 12'0
Door to rear garden, window to rear, fitted carpet, fire surround, radiator.
Kitchen 8'0 x 10'0
Window to rear, door to side, fitted base and eye level units with worktop over and breakfast bar, sink, space for washing machine, fitted oven, four ring gas hob with extractor over, tiled walls, vinyl flooring.
Landing 9'0 x 8'1
Fitted carpet, door to airing cupboard, attic hatch.
Bedroom 1 12'0 x 11'0
Window to rear, fitted carpet, fitted wardrobe, radiator.
Bedroom 2 11'0 x 10'0
Window to front, fitted carpet, radiator.
Bedroom 3 7'1 x 8'1
Window to rear, fitted carpet, radiator.
Bathroom 8'0 x 5'0
Window to front, shower, vanity wash hand basin, WC, part acrylic panelled walls, vinyl floor, radiator.
OUTSIDE
Utility/ WC 5'0 x 5'0
WC, wash hand basin and space for tumble.
Gates to off road parking, front is mostly laid to shingle with shrub border, gate offers side access to rear garden. Generous plot with lawn, paving and shingle.


