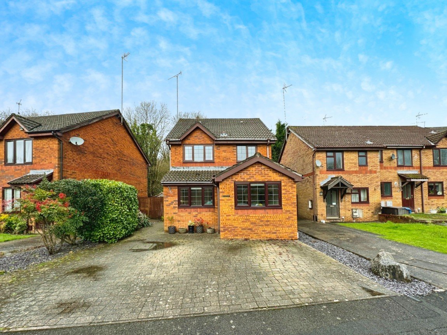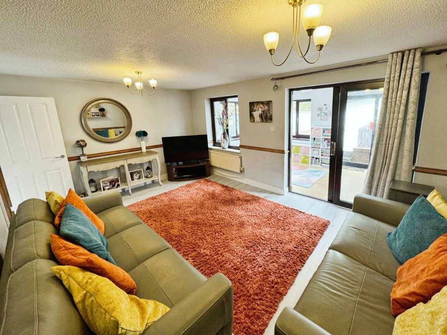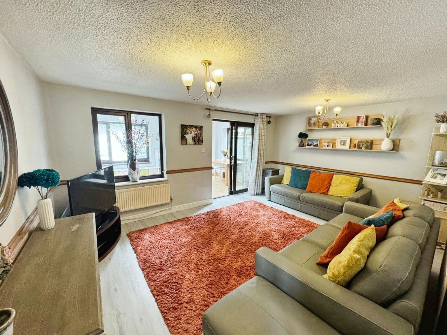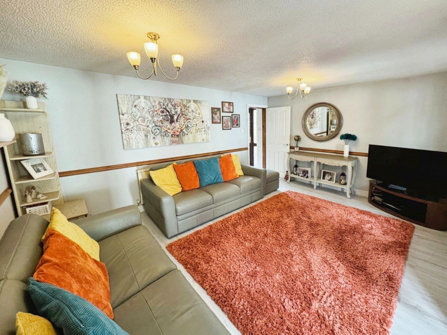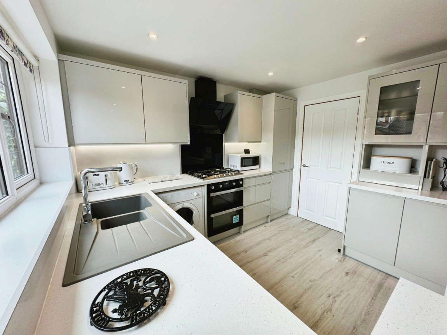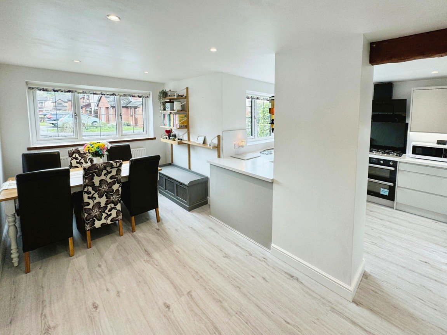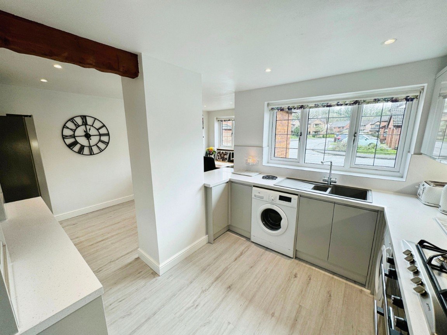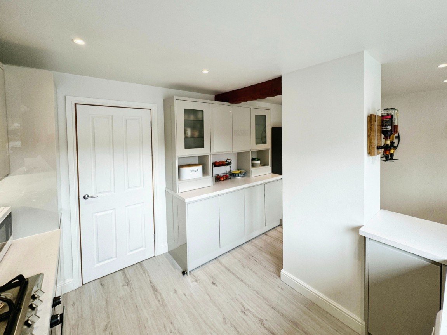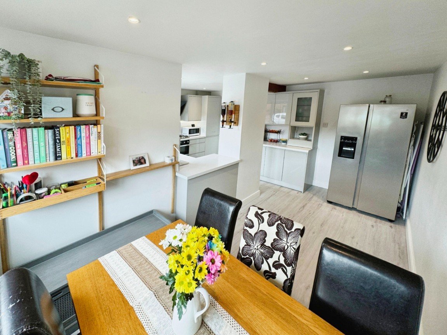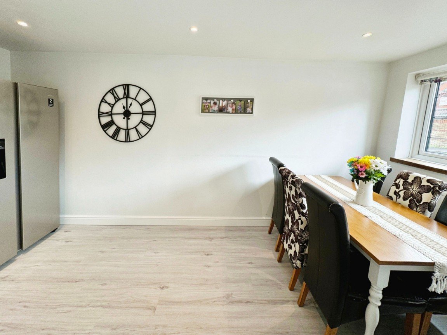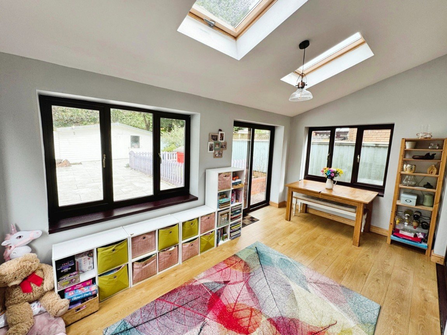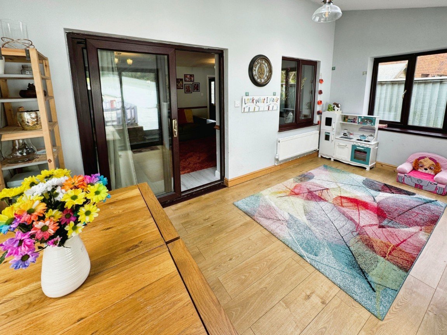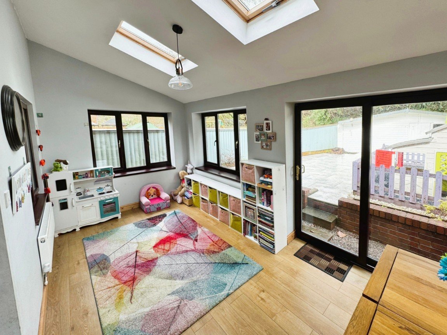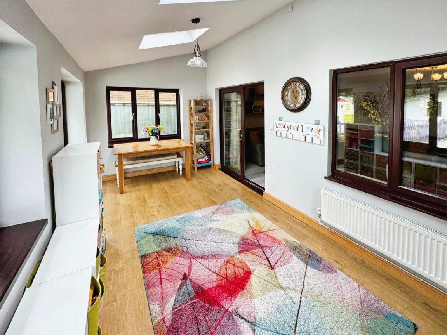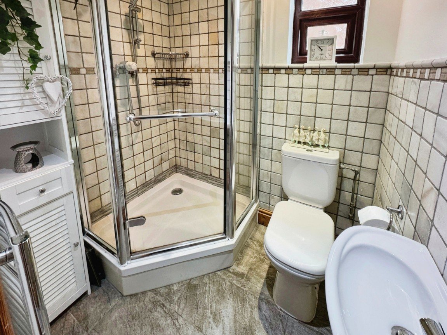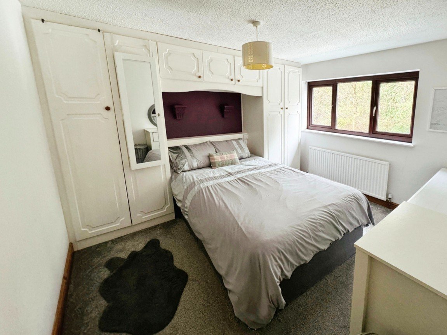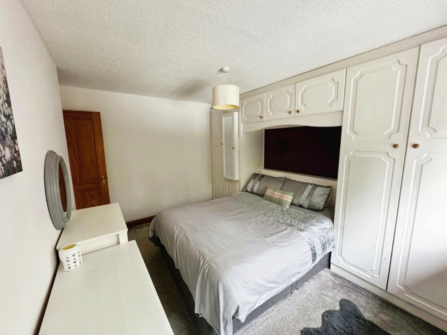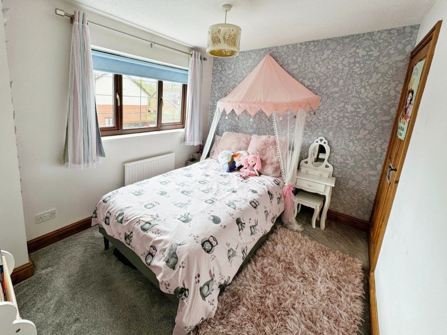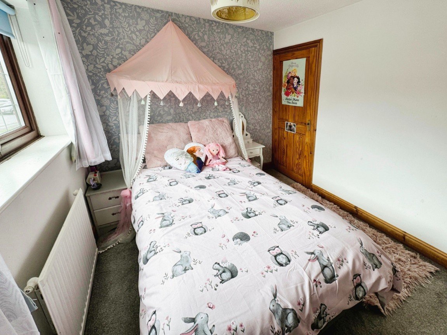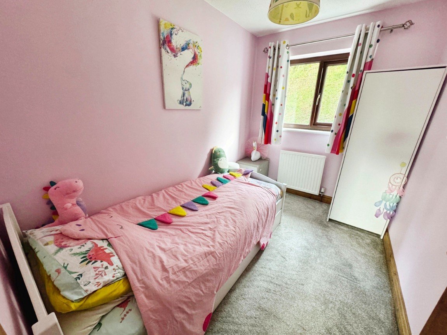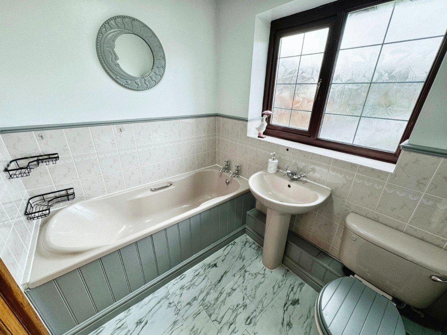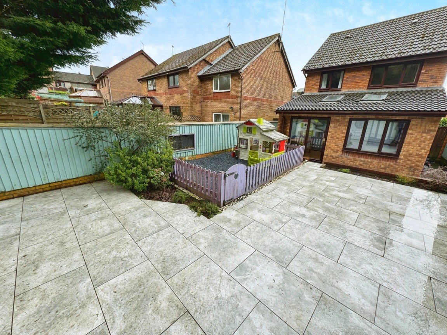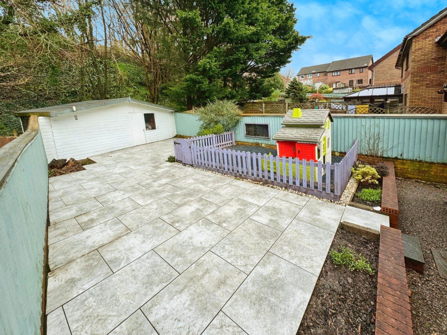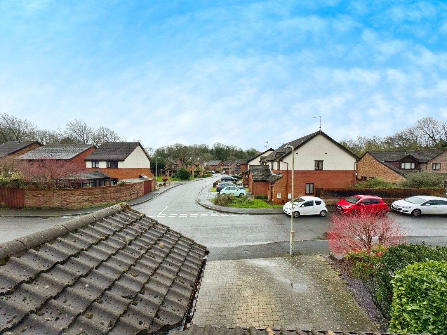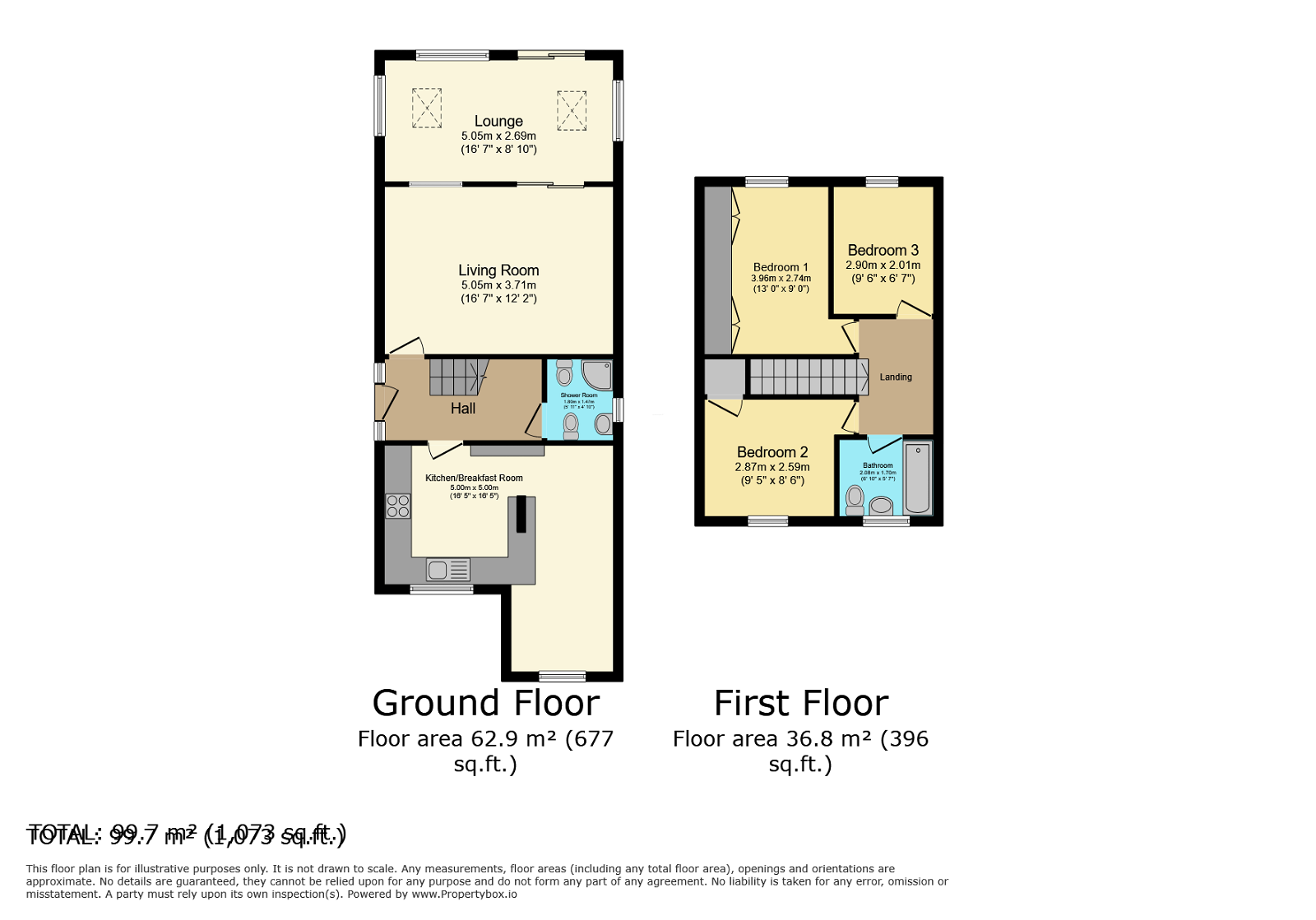Heol Cambrensis, Pyle, Bridgend, CF33 6JA
Guide Price
£250,000
Property Composition
- Detached House
- 3 Bedrooms
- 2 Bathrooms
- 2 Reception Rooms
Property Features
- Cul-De-Sac Location
- Upstairs Bathroom
- Downstairs Shower Room
- Modern Kitchen
- Privately Enclosed Rear Garden
- Three Bedroom Detached Home
- Good Access to the M4 Motorway
- Beautifully Presented Throughout
Property Description
A beautifully presented three bedroom detached home with two reception rooms, modern kitchen/breakfast room, upstairs bathroom and downstairs shower room. The property located in a popular residential cul-de-sac close to junction 37 of the M4 motorway and a short drive from the popular coastal town of Porthcawl. The accommodation briefly comprises an entrance hallway, lounge, kitchen/breakfast room, living room and shower room to the ground floor with three bedrooms and a bathroom to the first floor. Outside the property has off-road parking to the front and a privately enclosed low maintenance garden to the rear.
GROUND FLOOR
Entrance Hallway
Giving access to the accommodation. Staircase to the first floor. Laminate flooring.
Kitchen/Breakfast Room (L-shaped) 16’5 x 16’5
Modern kitchen/breakfast area with a range of matching base and wall units with complimentary worktops and breakfast bar area. Sink and drainer, double oven and 5 burner hob. Space for appliances. Windows to the front aspect. Laminate flooring.
Living Room16’7 x 12’2
Sliding door and window to the lounge. Laminate flooring.
Lounge 16’7 x 8’10
Currently used as a play room. Sliding door and window to the garden area. Laminate flooring.
Shower Room 5’11 x 4’10
Shower, sink and WC. Window to the side aspect. Tiled flooring.
FIRST FLOOR
Bedroom One 13 x 7
Window to the rear aspect. Fitted wardrobes. Carpeted.
Bedroom Two 9’5 x 8’6
Window to the front aspect. Storage cupboard. Carpeted.
Bedroom Three 9’6 x 6’7
Window to the rear aspect. Carpeted.
Bathroom 6’10 x 5’7
Bath, sink and WC. Window to the front aspect. Laminate flooring.
OUTSIDE
Outside the property has off-road parking to the front and a privately enclosed low maintenance garden to the rear with patio slabs and a soft play area. There is a storage shed to the side of the building.


