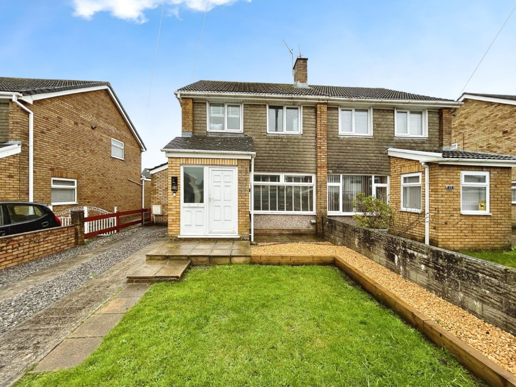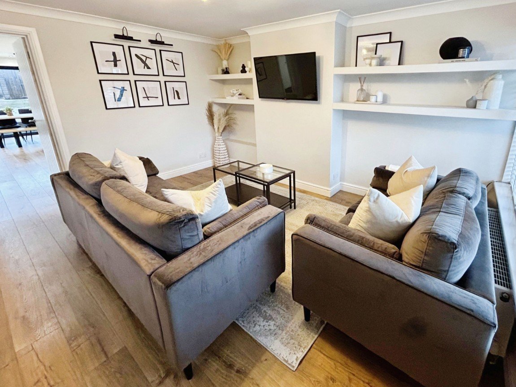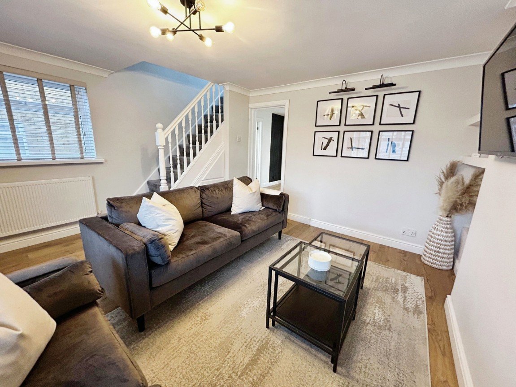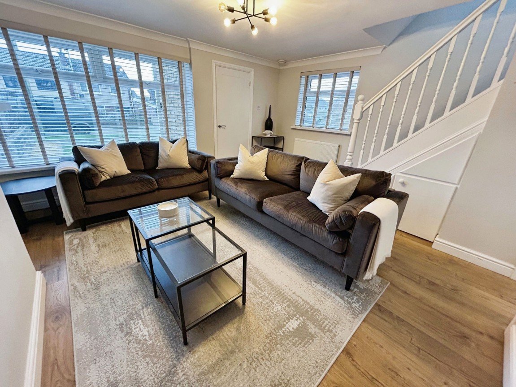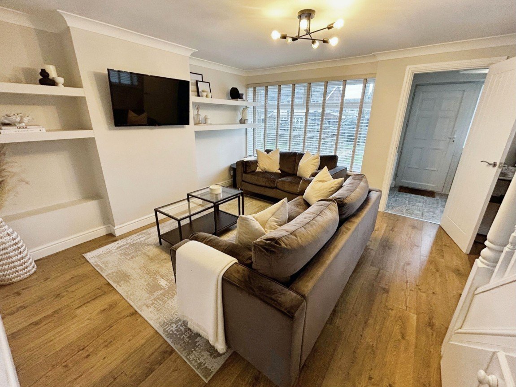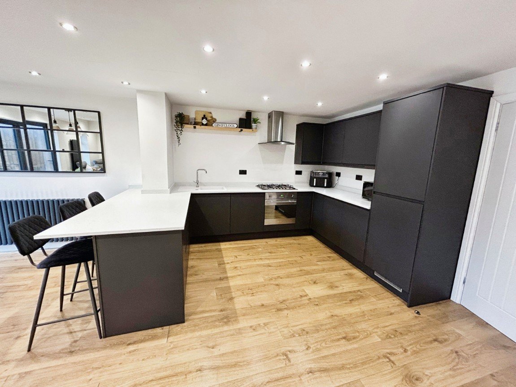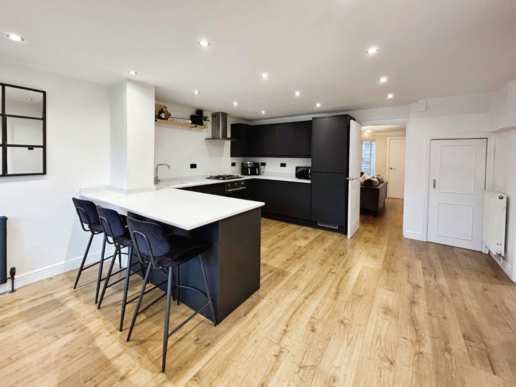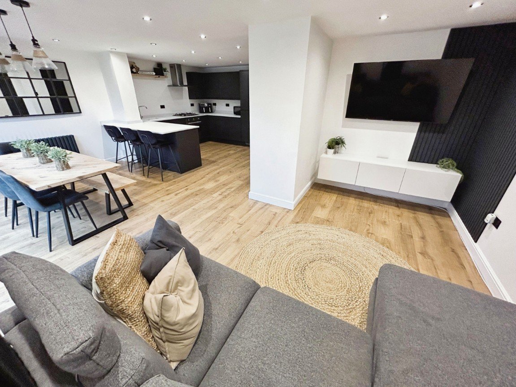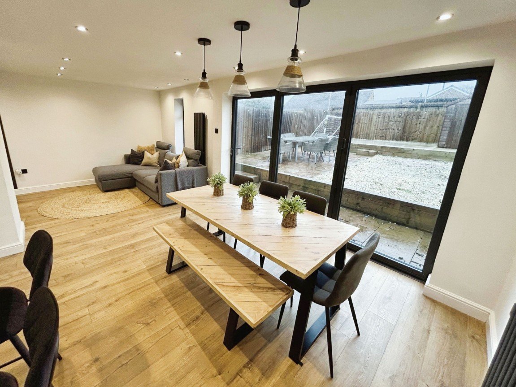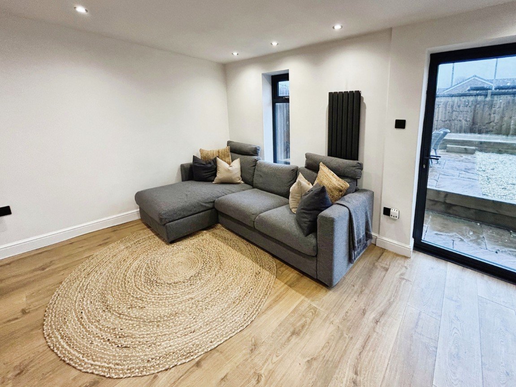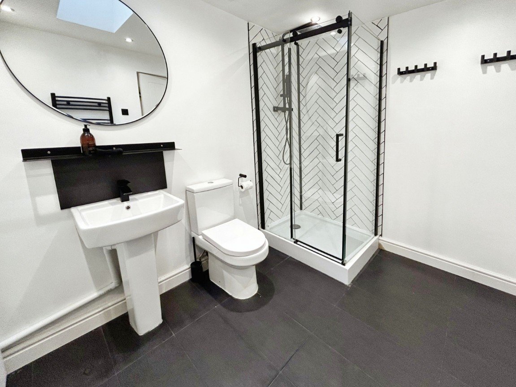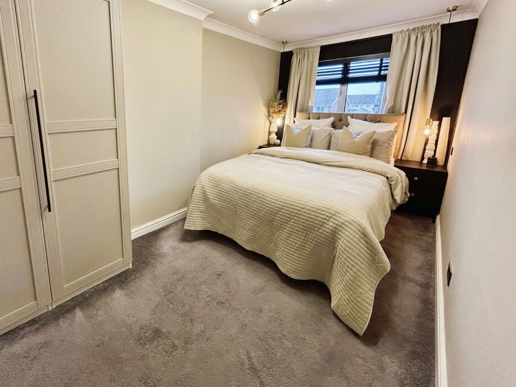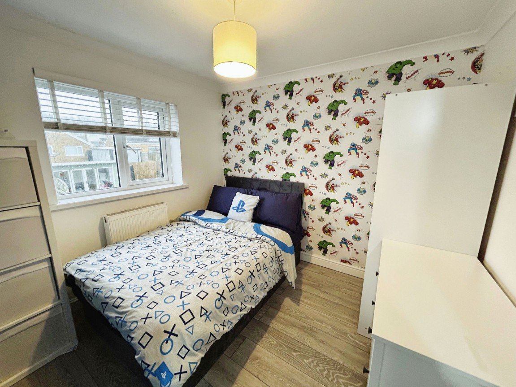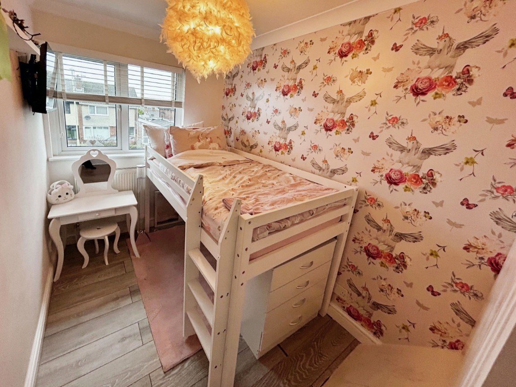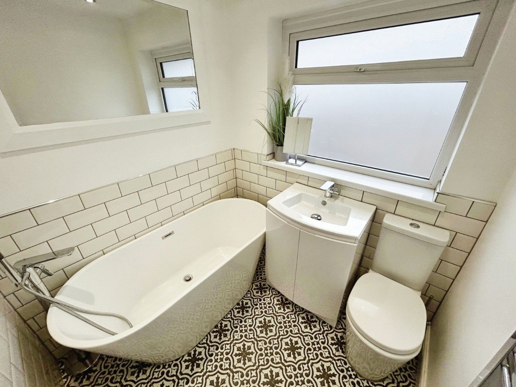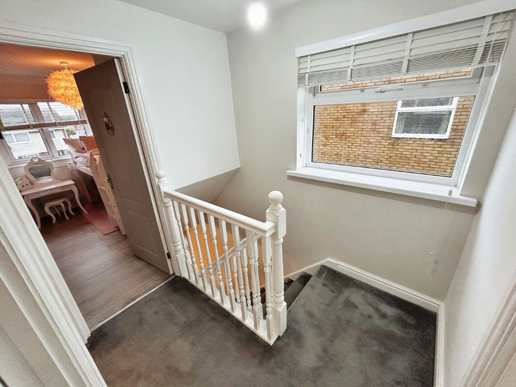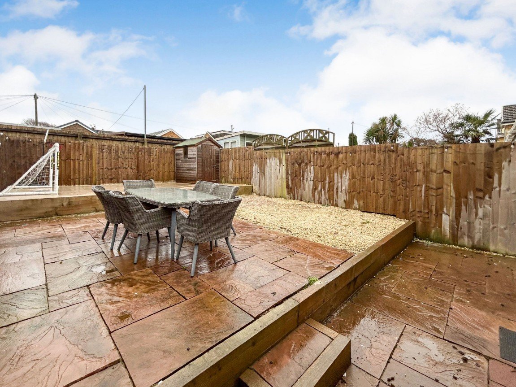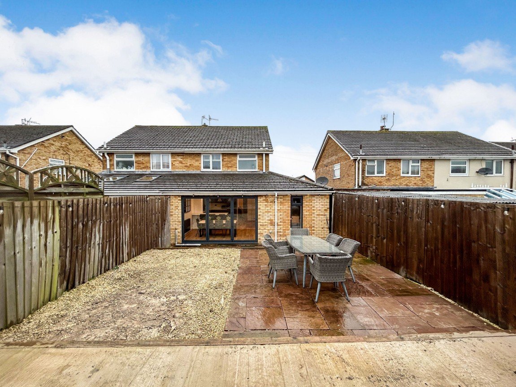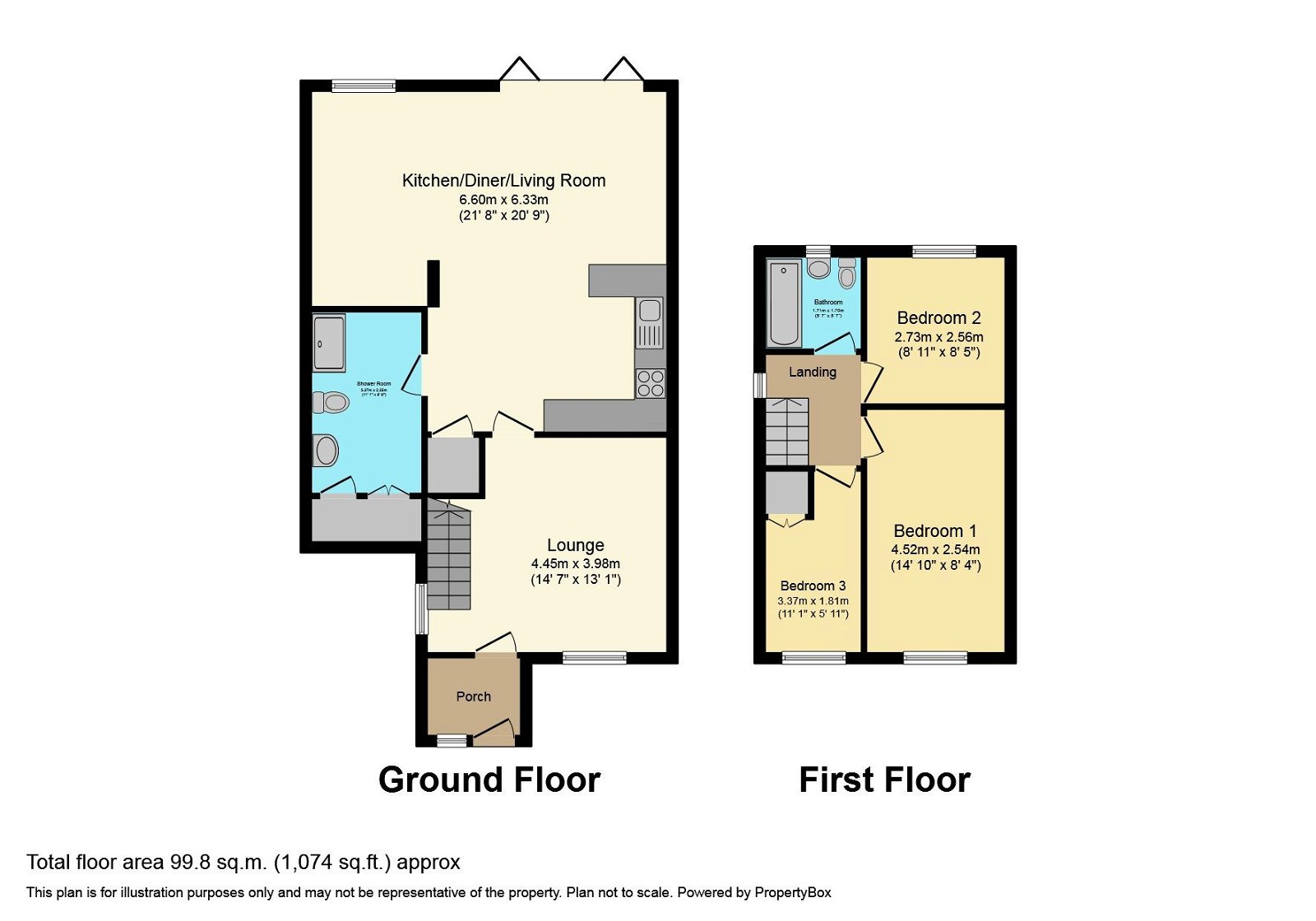Glan-y-Llyn, North Cornelly, Bridgend, CF33 4EF
Offers Over
£240,000
Property Composition
- Semi-Detached House
- 3 Bedrooms
- 2 Bathrooms
- 2 Reception Rooms
Property Features
- Extended semi detached property
- Popular location of Broadlands, North Cornelly
- Easy access to transport links, shops and schools
- Extended kitchen/ diner with bi-fold doors to garden
- Beautiful open plan living
- Three bedrooms
- Shower room and bathroom
- Off road parking
- Gardens to front and rear
- Viewing highly recommended
Property Description
Beautifully presented and extended semi detached home in the ever popular Broadlands, North Cornelly. The property offers excellent accessibility to transport links, schools and amenities. Entrance hall leads to cloak room, lounge, extended kitchen/dining/living area with bi-fold doors to garden and a shower room with utility area. There are three bedrooms to the first floor with a family bathroom. The property has ample off road parking and gardens to the front and rear, with concrete footings all in place ready for a summer house or outbuilding.
GROUND FLOOR
Porch
Entrance door, windows to front, tiled flooring, door to:
Lounge (14'7 x 13'1)
Window to front, laminate flooring, stairs to first floor with fitted carpet, door to:
Kitchen/Diner/Living area (21'8 x 20'9)
Fitted with a matching range of base and eye level units, breakfast bar, complimentary work tops and ceramic sink, integrated fridge and freezer, oven, five ring electric hob with extractor over, spots to ceiling, wood effect laminate flooring. Open plan to the dining/living area with bi-folding doors to garden.
Shower room (11'1 x 6'9)
Velux window, fitted cupboards housing the boiler, with space for washing machine and tumble dryer and providing ample storage. Shower cubicle, wash hand basin and WC, part tiled walls, tiled flooring, radiator.
FIRST FLOOR
Landing
Window to side, fitted carpet, attic hatch.
Bedroom 1 (14'10 x 8'4)
Window to front, fitted carpet, radiator, fitted wardrobes.
Bedroom 2 (8'11 x 8'5)
Window to rear, laminate flooring, radiator.
Bedroom 3 (11'1 x 5'11)
Window to front, laminate flooring, storage cupboard over stairs, radiator.
Bathroom (5'11 x 5'0)
Window to rear, free standing bath with hand held shower, vanity wash hand basin, WC, partly tiled walls, tiled flooring, heated towel rail.
Outside
Garden to front with lawn and chipping boarder, driveway with ample parking. Enclosed, 3 level rear garden with paved seating areas, chippings and a shed. There are concrete footings in place offering options to add a summerhouse or outbuilding. No side access to rear.


