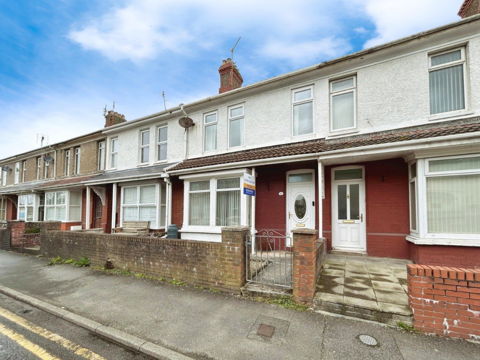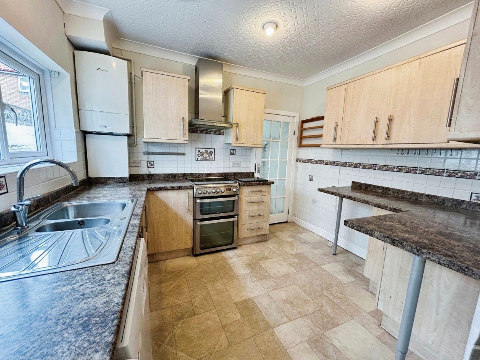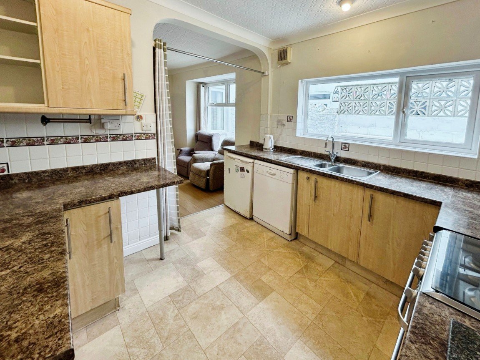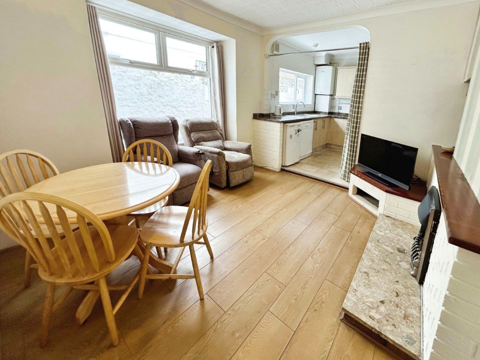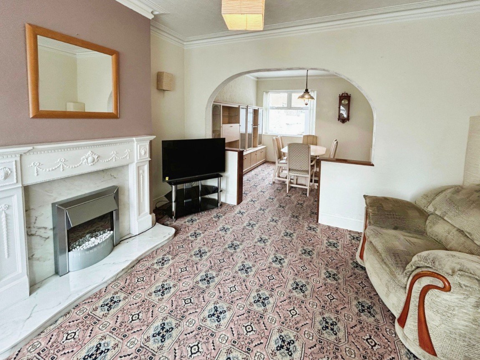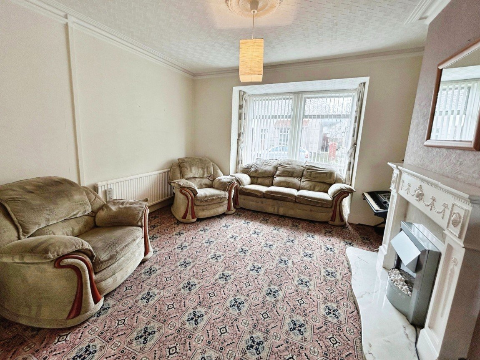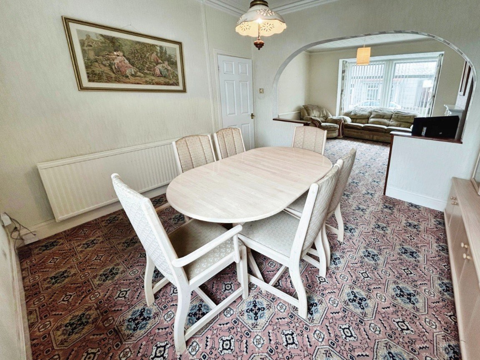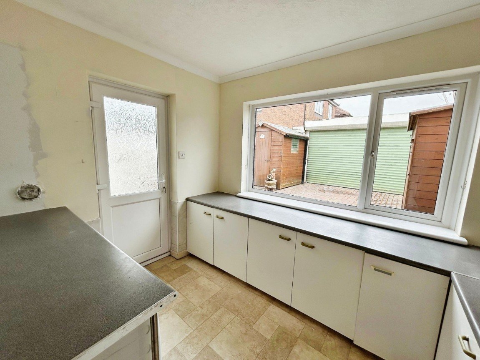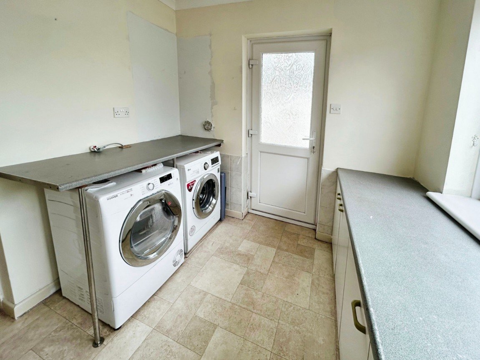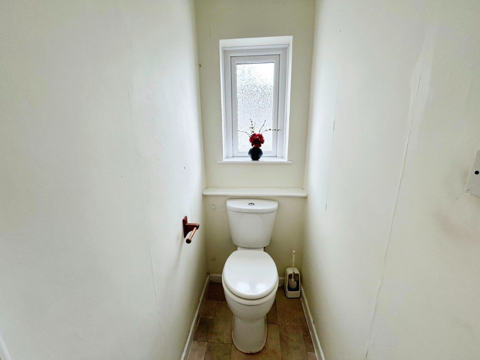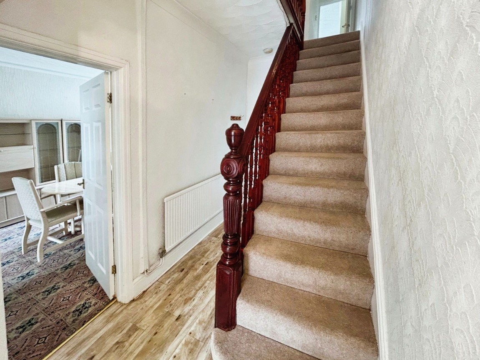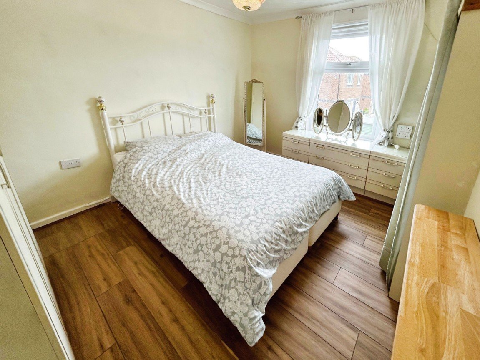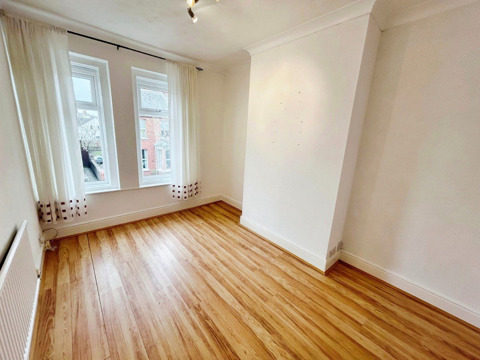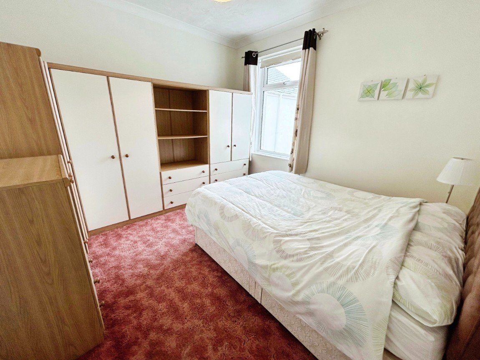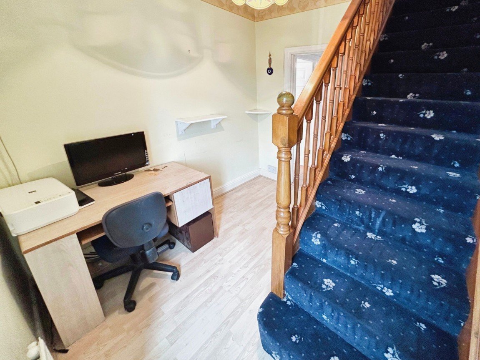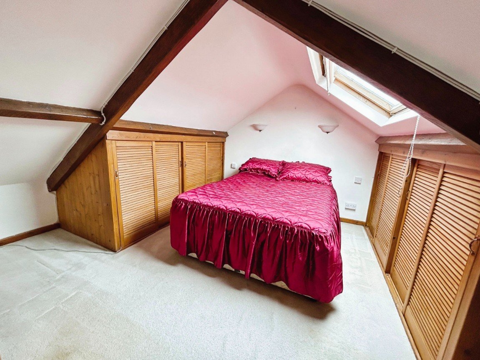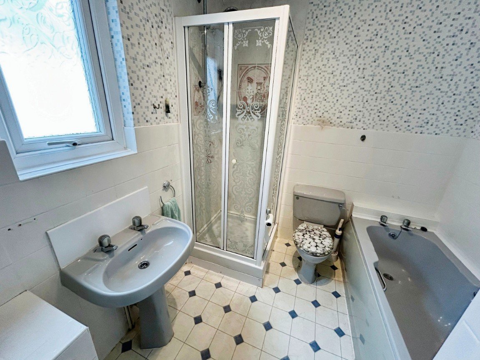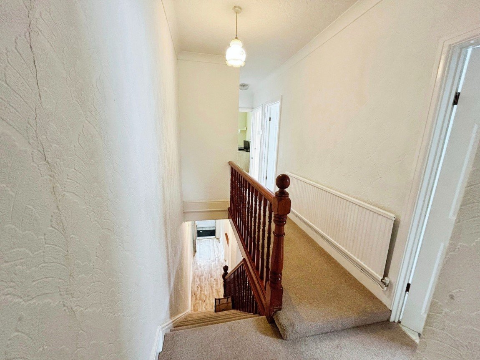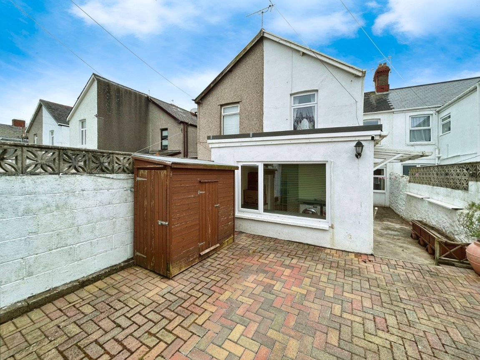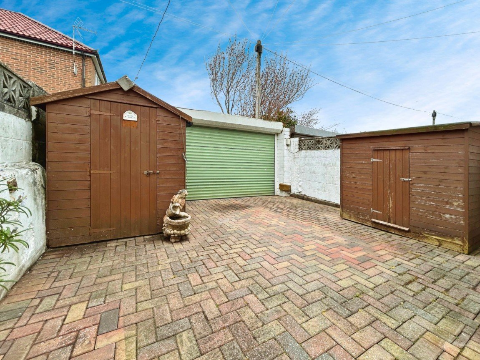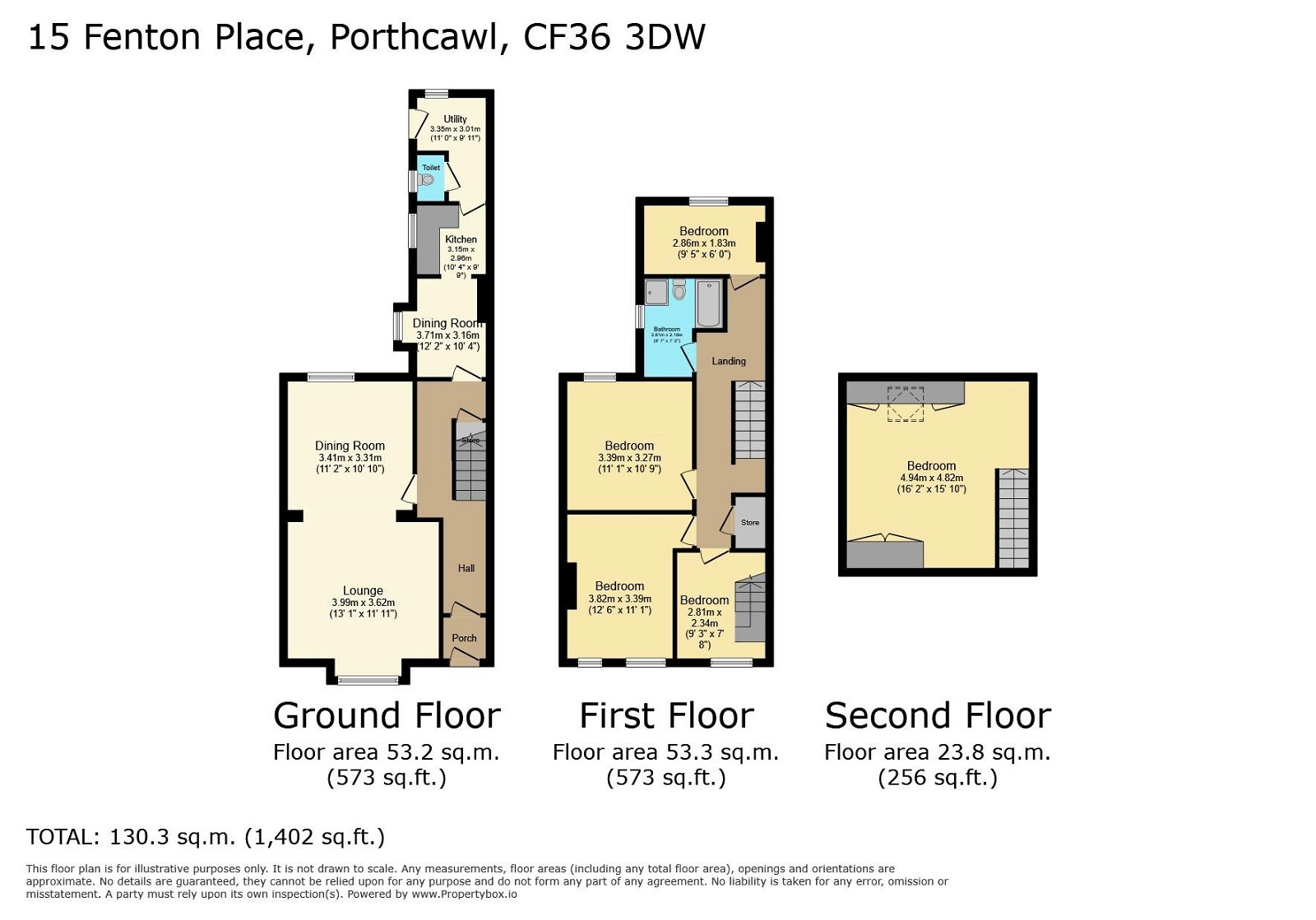Fenton Place, Porthcawl, CF36 3DW
Guide Price
£240,000
Property Composition
- Terraced House
- 4 Bedrooms
- 1 Bathrooms
- 3 Reception Rooms
Property Features
- Four bedroom terraced property with attic room
- Centrally located in Porthcawl
- Close to Porthcawl Comprehensive School and Nottage Primary School
- Close to Porthcawl town centre & seafront
- Upstairs bathroom & downstairs WC
- Kitchen/breakfast Room
- Two further reception rooms
- Rear lane access
- Offering no on-going chain
Property Description
A spacious four bedroom terraced property, located centrally close to Porthcawl town centre and the nearby schools. The accommodation briefly comprises an entrance porch, hallway, lounge, dining room, kitchen, breakfast/living room, utility room and WC to the ground floor with four bedrooms and a bathroom to the first floor and an attic room. Outside the property is accessed via a gate into a small garden to the front and to the rear is a low maintenance and privately enclosed garden area. Offering no on-going chain.
GROUND FLOOR
Entrance porch and hallway
Giving access to the accommodation. Staircase to the first floor with under stairs storage. Vinyl flooring.
Lounge (13'1 x 11'11 not including bay)
Box-bay style window to the front aspect. Feature fireplace. Carpeted flooring.
Dining Room (11'2 x 10'10)
Archway opening from lounge. Window to the rear aspect. Carpeted flooring.
Kitchen (10'4 x 9'9)
A range of matching base and wall units with complimentary worktops, sink and drainer and space for appliances. Wall mounted boiler. Window to the side aspect. Vinyl flooring.
Breakfast/living room (12'2 x 10'4)
An archway opens into the breakfast/living room. Laminate flooring and feature fireplace.
Utility room (11 x 9'11)
Window to the rear aspect. Door to rear garden. Space and plumbing for white goods. Vinyl flooring.
WC
Sink and WC. Vinyl flooring.
FIRST FLOOR
Bedroom One (12'6 x 11'1)
Windows to the front aspect. Laminate flooring.
Bedroom Two (11'1 x 10'9)
Window to the rear aspect. Carpeted flooring.
Bedroom Three (9'5 x 6'0)
Window to the rear aspect. Carpeted flooring.
Bedroom Four (9'3 x 7'8)
Window to the front aspect. Laminate flooring. Staircase to attic room.
Bathroom (11'1 x 10'9)
Bath, shower, sink and WC. Window to the side aspect. Vinyl flooring.
SECOND FLOOR
Attic room
Velux window, eaves storage. Carpeted flooring. (16'2 x 15'10)
OUTSIDE
Outside the property is accessed via a gate into a small garden to the front and to the rear is a low maintenance and privately enclosed garden area. Roller shutter door offering access to rear lane.


