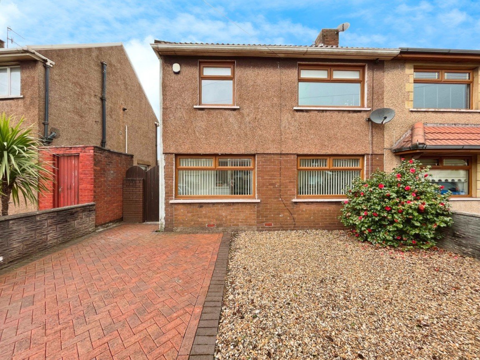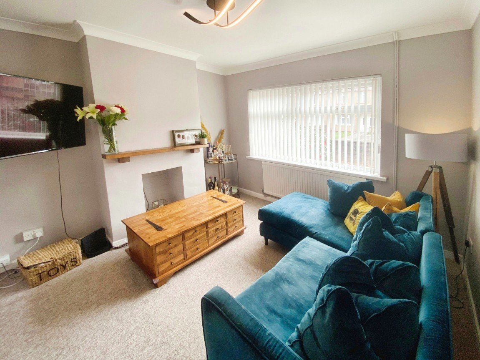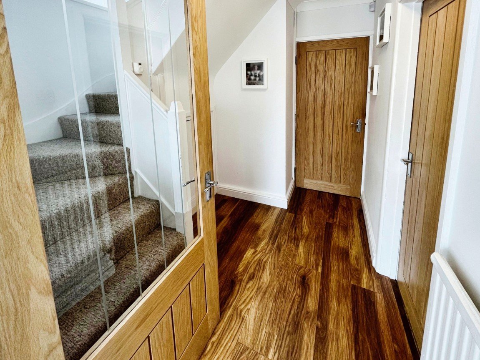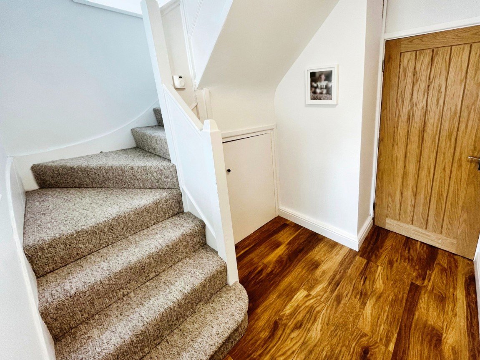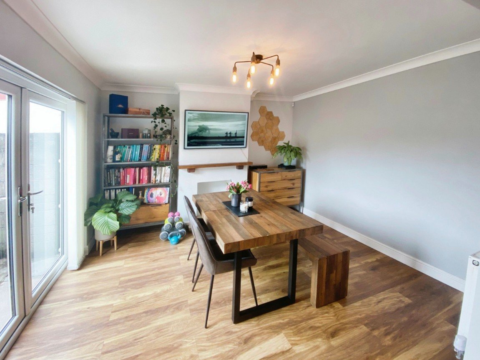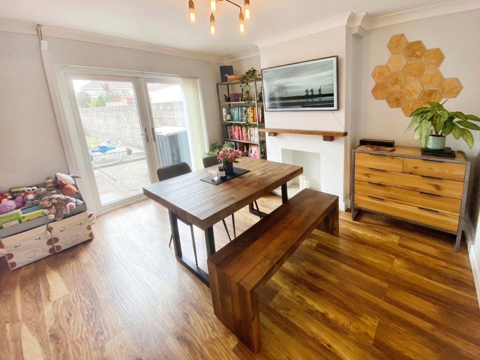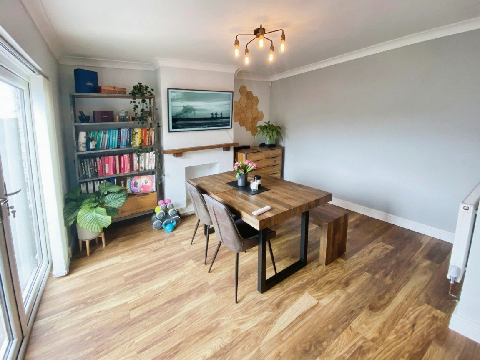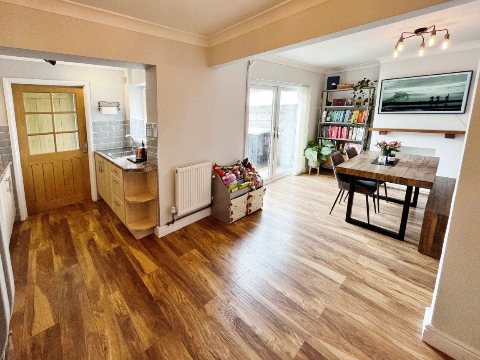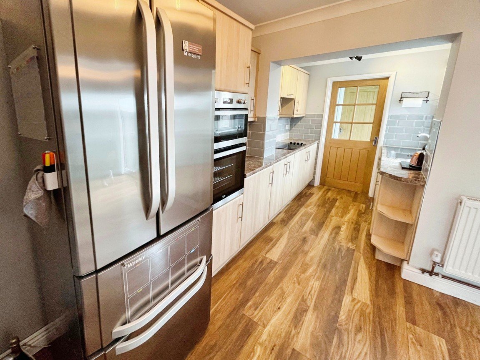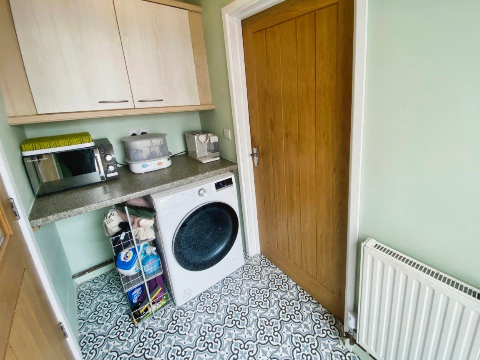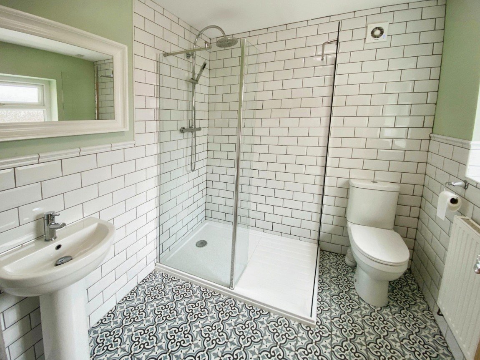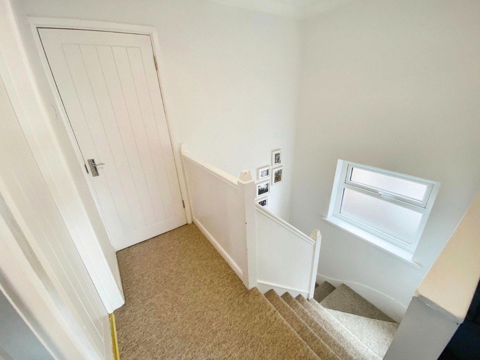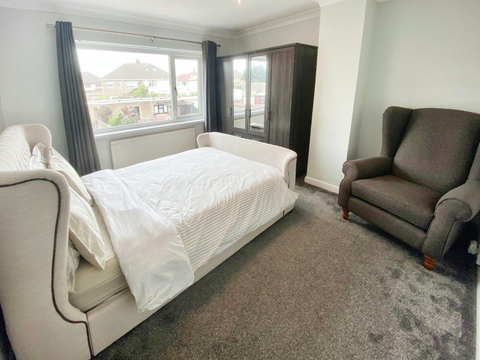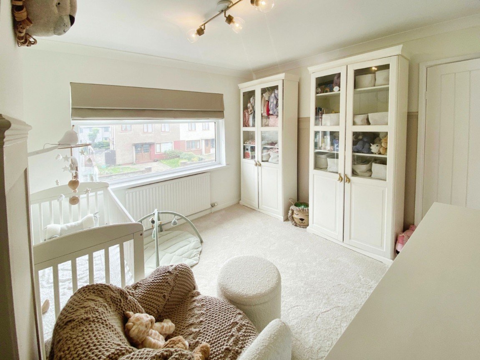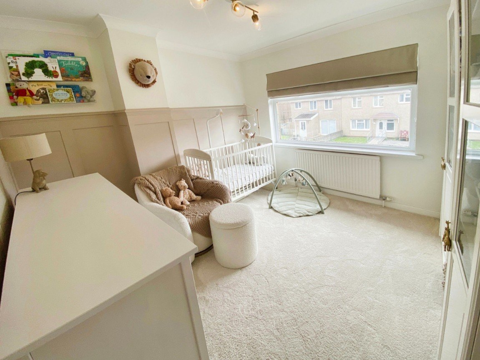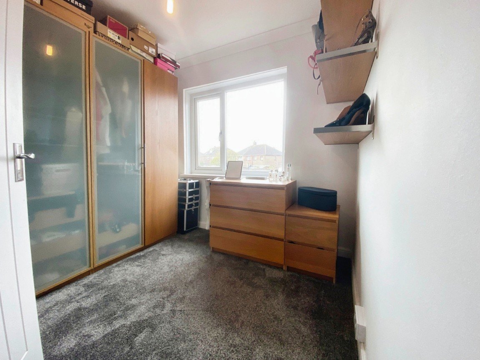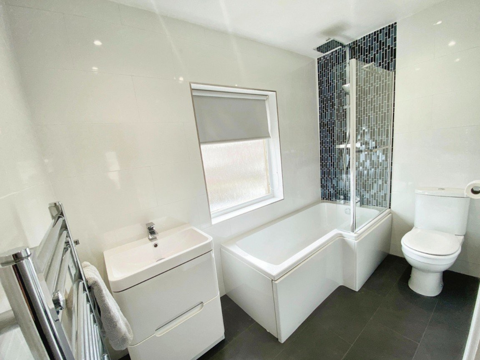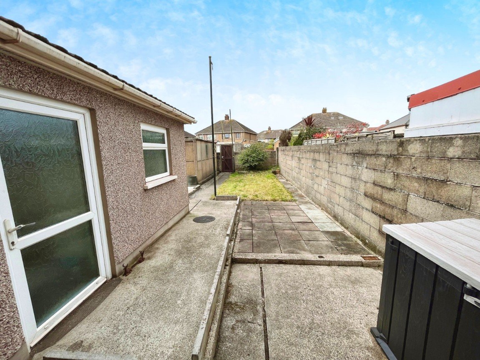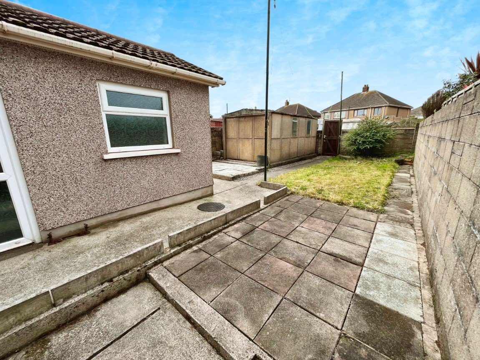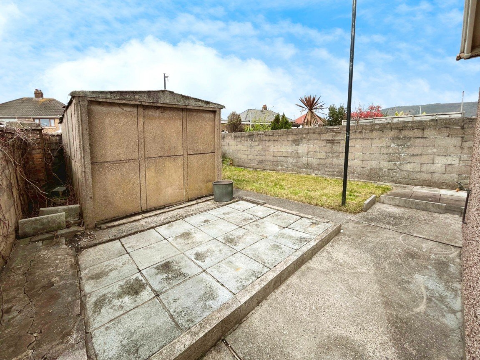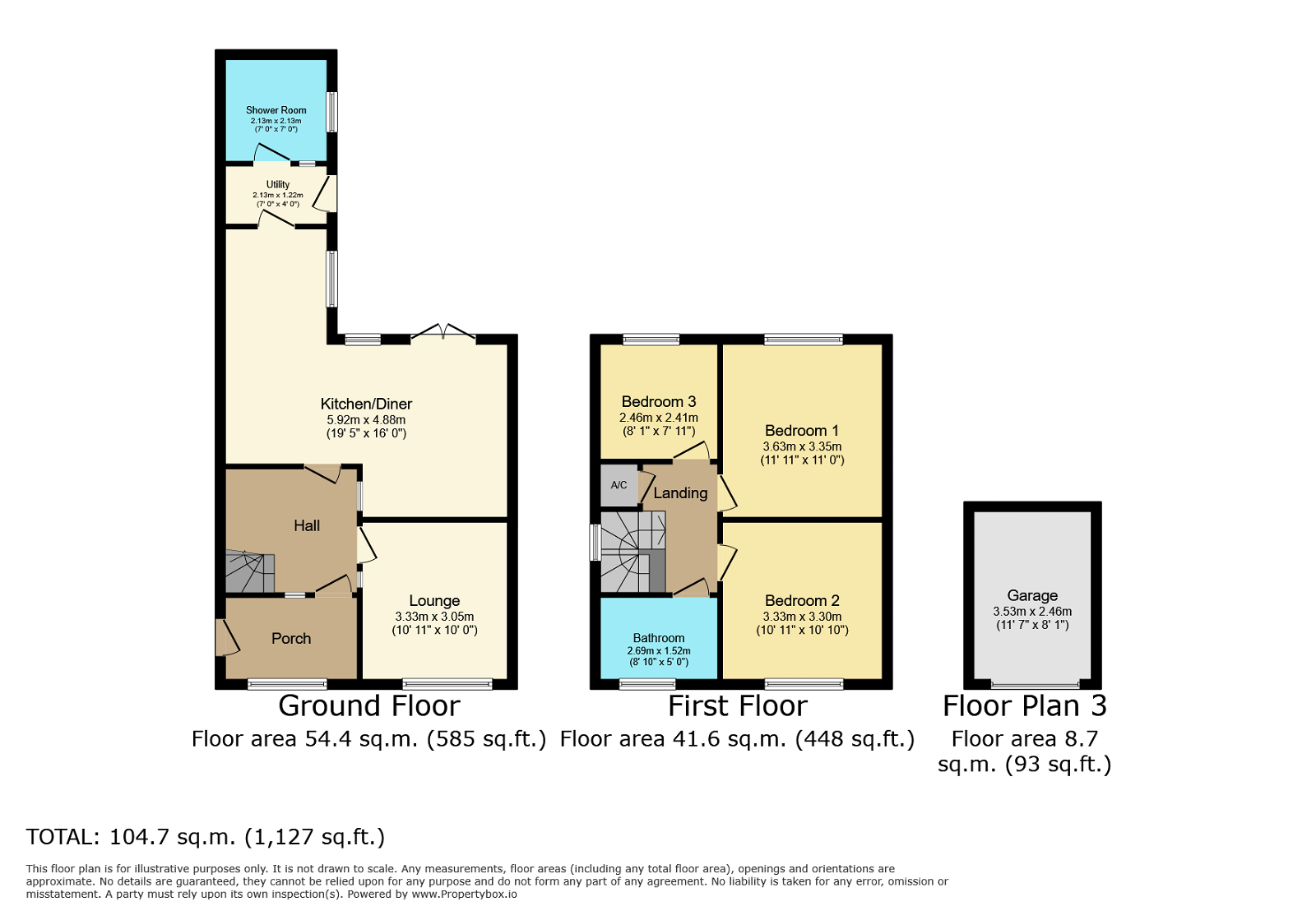Dylan Crescent, Port Talbot, SA12 6BN
Offers Over
£190,000
Property Composition
- Semi-Detached House
- 3 Bedrooms
- 2 Bathrooms
- 2 Reception Rooms
Property Features
- Nicely presented
- Semi detached property
- Much sought after location close to beach, amenities and playing fields
- Lounge
- Kitchen/ diner
- Three bedrooms
- Downstairs shower room and upstairs bathroom
- Gardens to front and rear
- Off road parking to front
- Garage to rear
Property Description
Nicely presented family home in much sought after location close to beach, amenities and playing fields. Porch, lounge, kitchen diner, utility and downstairs shower room, three bedrooms and family bathroom. Off road parking to front and side access to enclosed rear garden with a garage. Early viewing highly recommended.
Porch 7'11 x 4'0
Window to front, tiled flooring, door to:
Hall 8'0 X 6'0 MAX
Laminate flooring, stairs to first floor with fitted carpet, radiator, door to:
Lounge 10'11 x 10'0
Window to front, feature fire with marble hearth and feature beam, fitted carpet, radiator.
Kitchen/ diner 18'0 x 20'0 MAX
French doors to garden, window to side, fitted with a matching range of base and eye level units with worktop over and tiled splash back, sink, double oven, four ring gas hob with extractor over, space for fridge/ freezer, laminate floor, feature fire with marble hearth and beam, two radiators, door to:
Utility area 4'0 x 7'0
Side door offers access to garden, eye level unit, space for washing machine with work top over, tiled flooring, radiator, door to:
Shower room 7'0 x 7'0
Window to side, double shower enclosure, WC, pedestal wash hand basin, tiling to walls and floors, radiator.
Landing
Window to side, fitted carpet, storage cupboard housing boiler, attic access.
Bedroom 1 11'0 x 11'11
Window to rear, fitted carpet, radiator.
Bedroom 2 10'0 x 10'11
Window to front, half heigh wood panelling to walls, fitted carpet, radiator.
Bedroom 3 7'11 x 8'1
Window to rear, fitted carpet.
Bathroom 8'10 x 5'0
Window to front, bath with shower over, WC, wash hand basin with drawers under, tiled walls and flooring, heated towel rail.
OUTSIDE
Front garden is low maintenance with block paved drive and shingle. Side access to enclosed rear garden with paving, lawn, garage and rear lane access.


