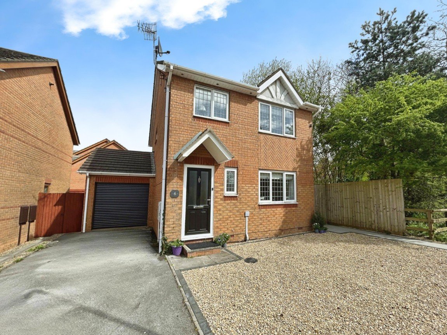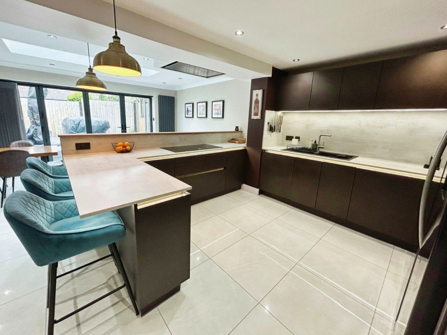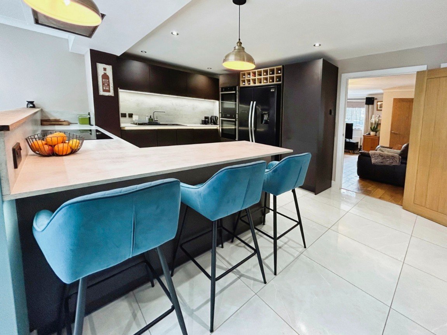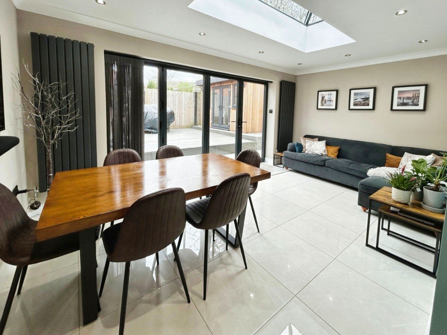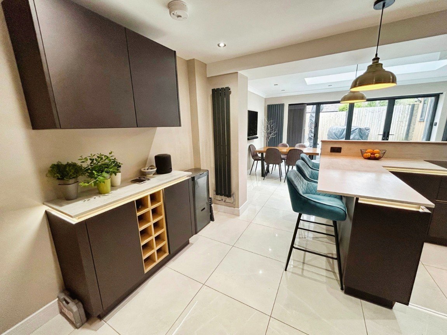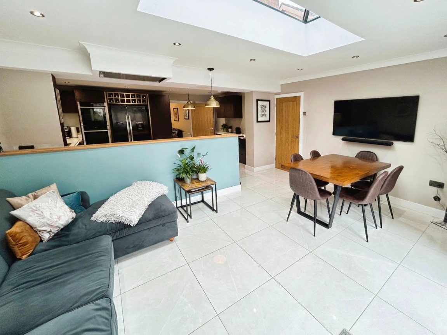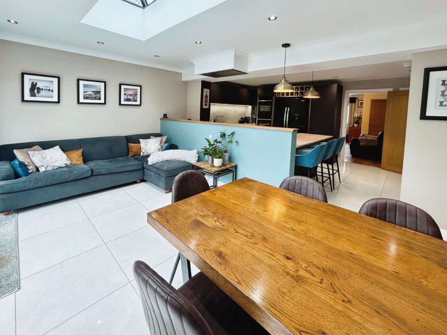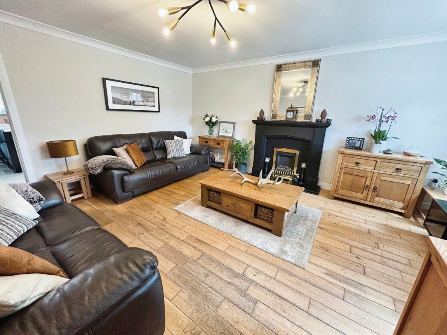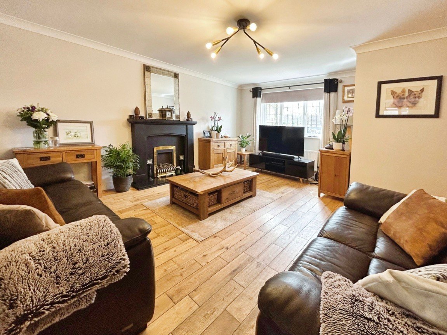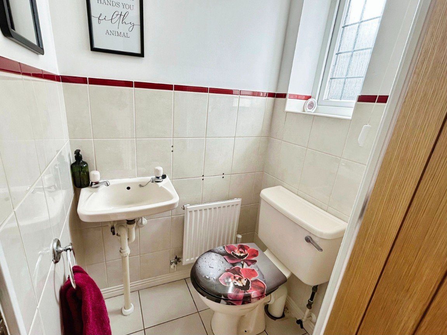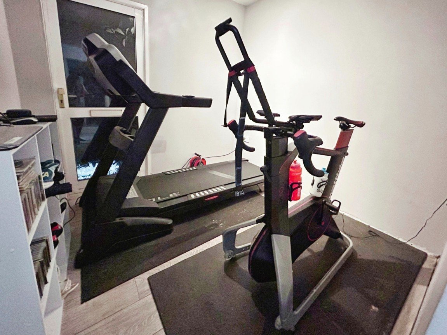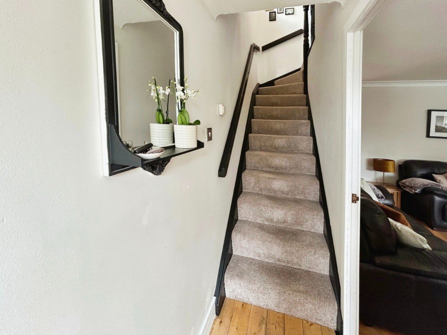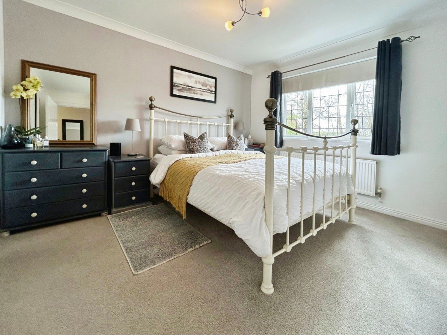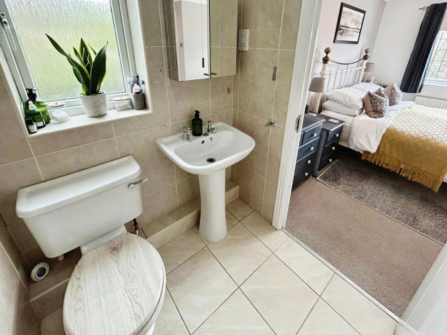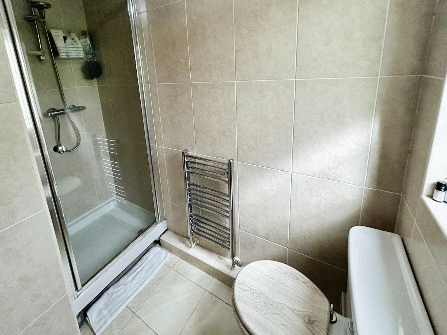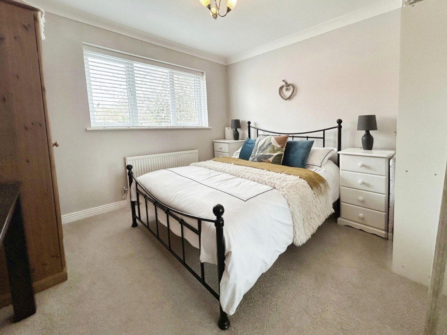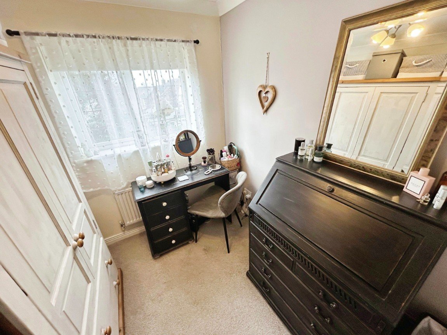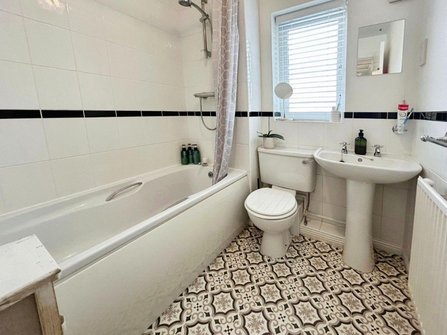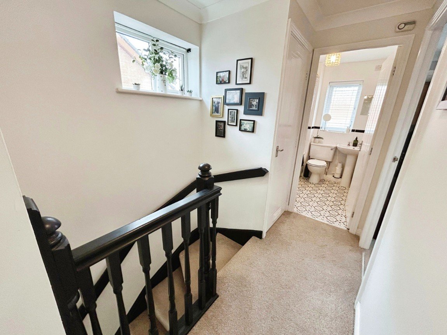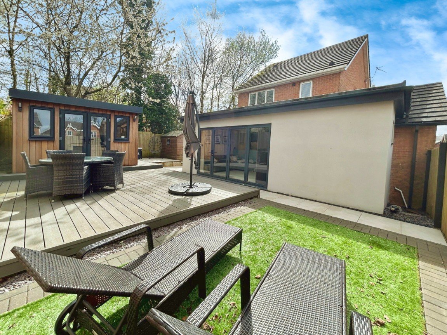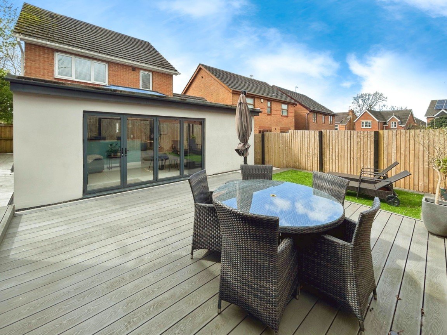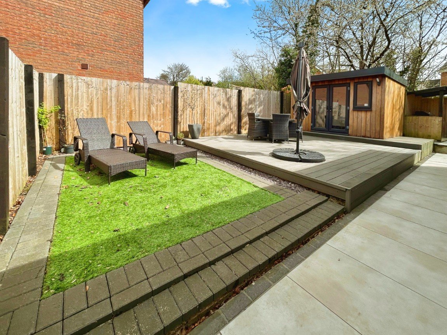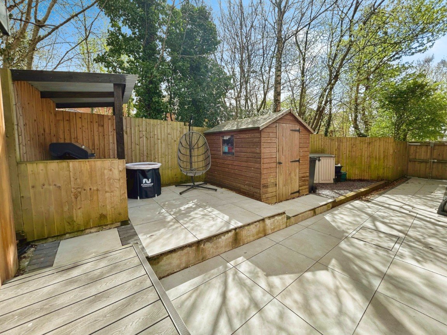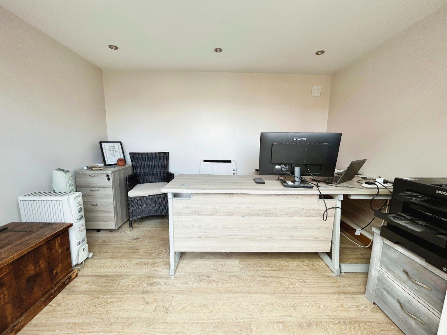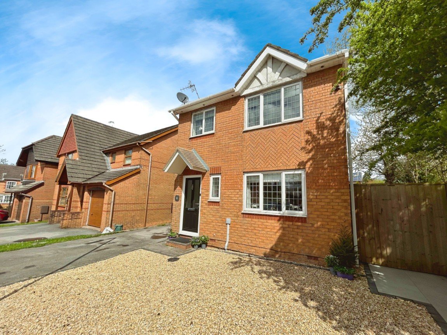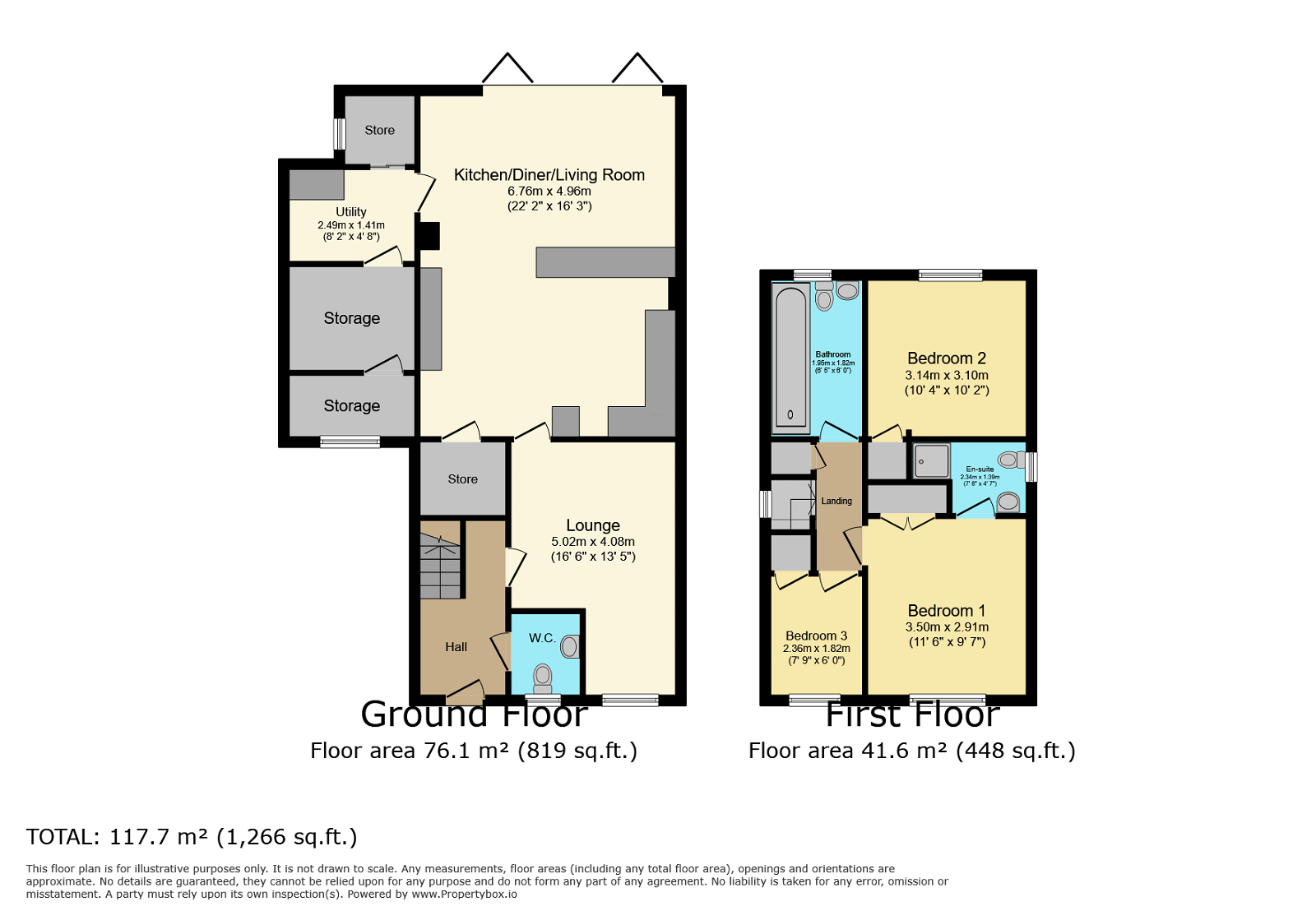Cwrt Yr Eos, Margam, Port Talbot, SA13 2UQ
Offers Over
£300,000
Property Composition
- Detached House
- 3 Bedrooms
- 2 Bathrooms
- 2 Reception Rooms
Property Features
- Beautifully presented detched home.
- Quiet, sought after, cul-de-sac location.
- Popular residential area of Margam Village.
- Located near the local amenities and primary school and is a short drive form the M4 motorway.
- Three bedrooms
- En-suite shower room and bathroom
- Extended kitchen/ diner with bi-fold doors to garden
- Beautiful open plan living space
- Impressive rear garden with summer house
- Garage separated into gym /storage
Property Description
A beautifully presented three bedroom detached home located in a quiet, sought after, cul-de-sac location, in the popular residential area of Margam Village. The property is located near the local amenities and primary school and is a short drive form the M4 motorway. The accommodation briefly comprises an entrance hallway, lounge, dining room, extended kitchen/dining/living area with bi-fold doors to garden, utility room, and WC to the ground floor with three bedrooms, an ensuite shower room and bathroom to the first floor. Outside the property sits on an end plot and has off-road parking for several vehicles leading to a single garage (currently separated into a gym and storage). To the rear is an impressive garden with a summer house which is fully insulated with power supply (currently used as a home office), areas of patio and composite decking and a shed with side access.
GROUND FLOOR
Entrance Hallway
Giving access to the accommodation. Staircase to the first floor. Oak flooring.
Lounge (16'6 x 13'5)
Window to front, gas fireplace. Oak flooring.
Kitchen/Diner/Living area (22'2 x 16'3)
Fitted with a matching range of base and eye level units, complimentary work tops, extended breakfast bar and composite sink. Double oven, five ring induction hob with extractor over, integrated dishwasher, spots to ceiling. Tiled flooring. Open plan to the dining/living area with bi-folding doors to garden and skylight.
Utility (8'2 x 4'8)
Space and plumbing for white goods, door to storage area and door to garage currently used as a home gym.
WC
Sink and WC. Window to the front aspect.
FIRST FLOOR
Landing
Cupboard housing the newly fitted combi boiler. Window to side aspect.
Bedroom One (11'6 x 9'7)
Window to the front aspect. Built in wardrobe space. Door to the ensuite shower room. Carpeted flooring.
Ensuite Shower Room (7'8 x 4'7)
Shower, sink and WC. Window to the side aspect. Tiled flooring.
Bedroom Two (10'4 x 10'2)
Window to the rear aspect. Built in wardrobe space. Carpeted flooring.
Bedroom Three (7'9 x 6'0)
Window to the front aspect . Carpeted flooring.
Bathroom
Bath with over-bath shower, sink and WC. Window to the rear aspect. Tiled flooring.
OUTSIDE
Outside the property sits on an end plot and has off-road parking for several vehicles leading to a single garage (currently separated into a gym and storage). To the rear is an impressive garden with a summer house which is fully insulated with power supply (currently used as a home office), areas of patio and composite decking and a shed with side access.


