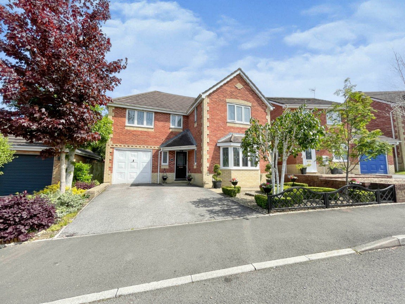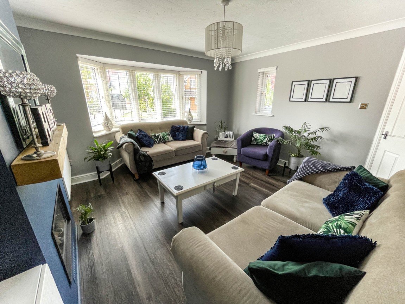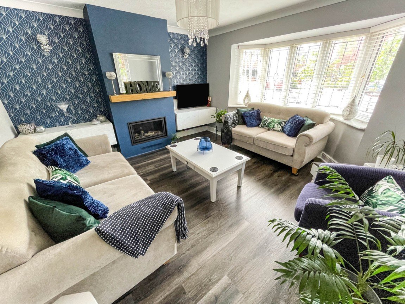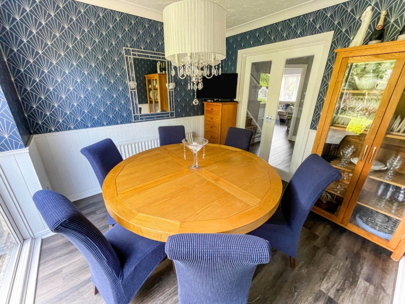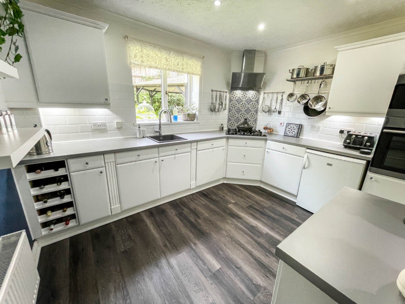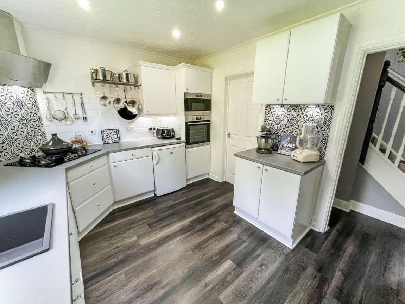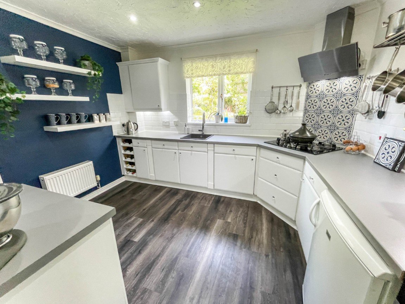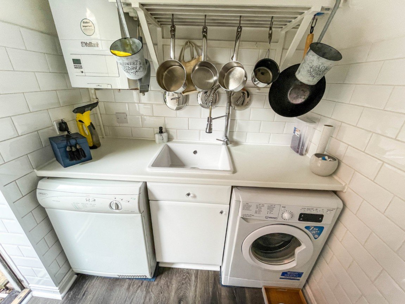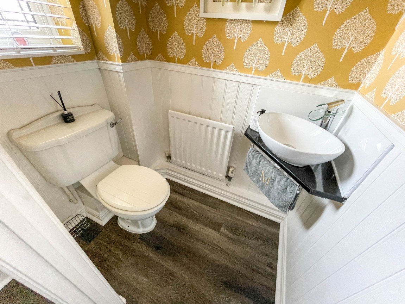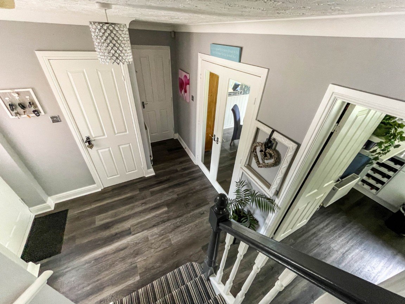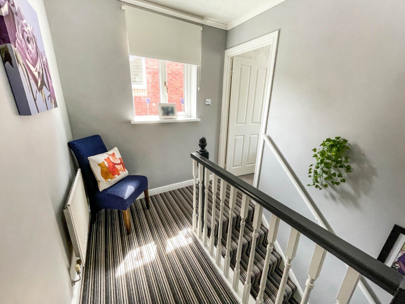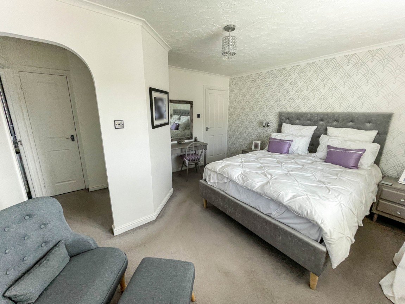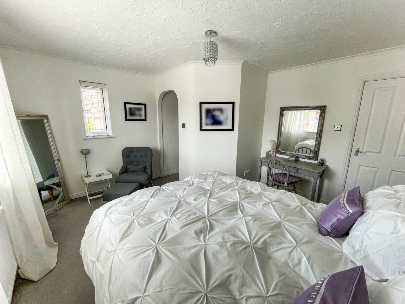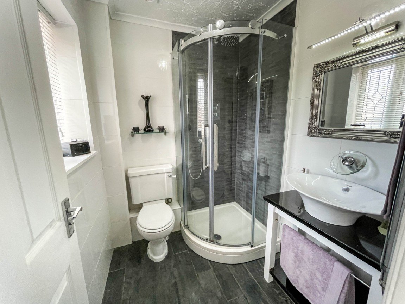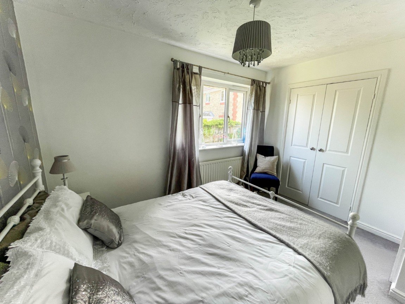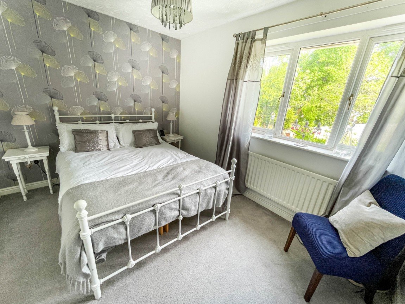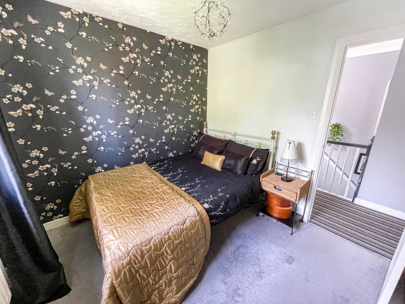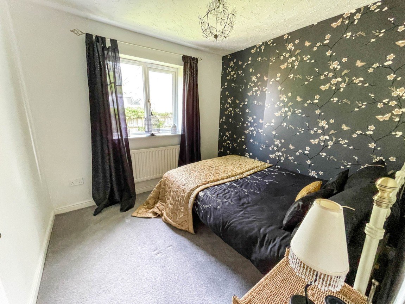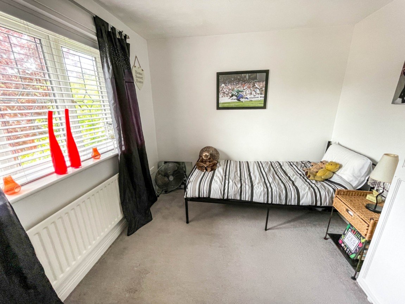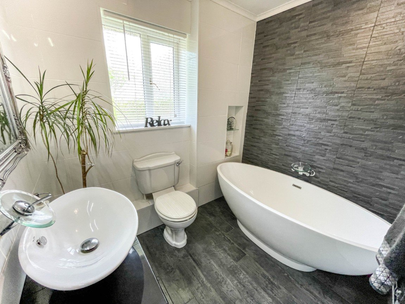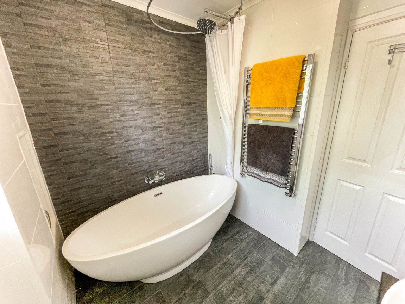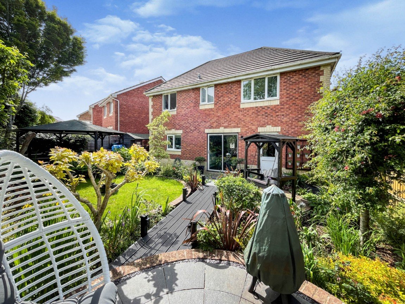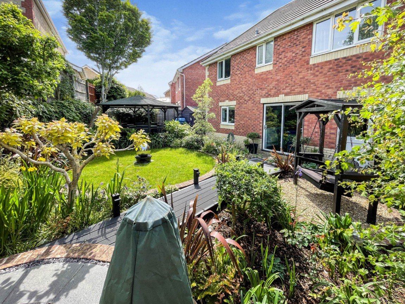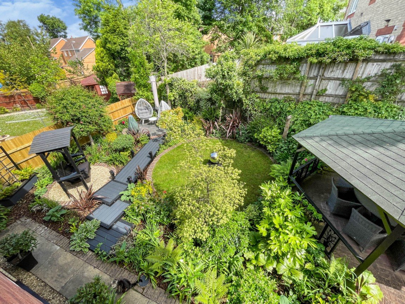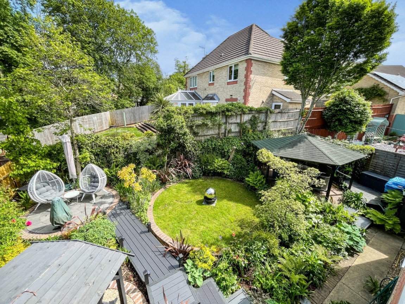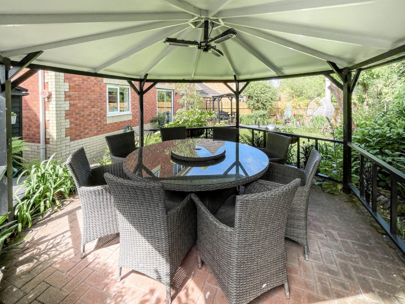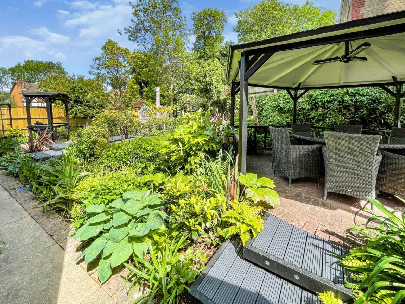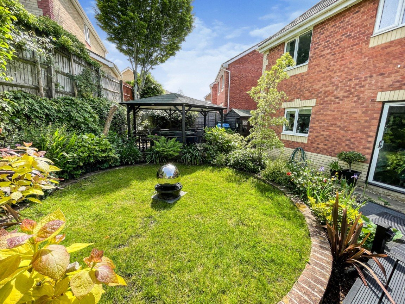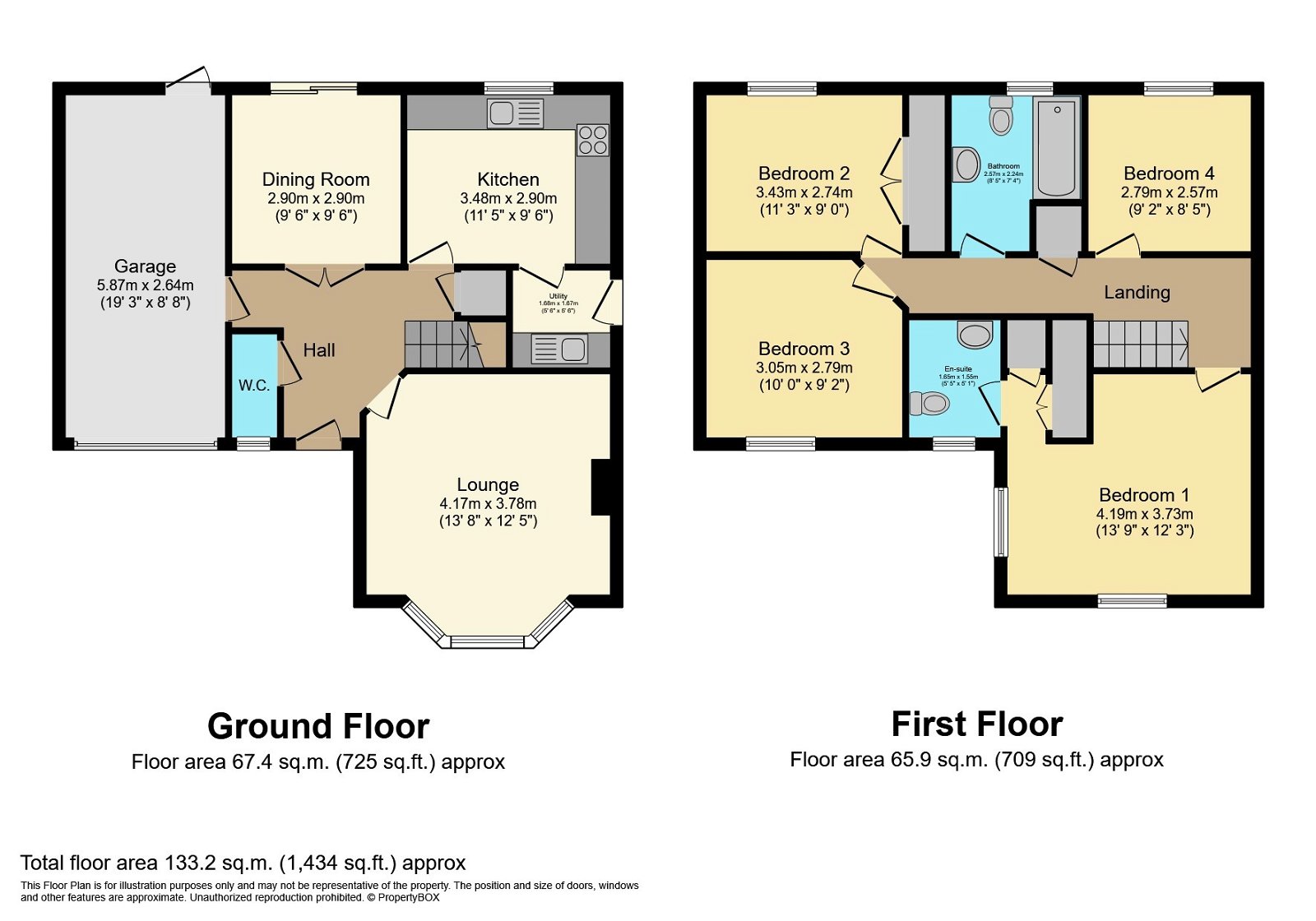Cwm Cadno, Margam, Port Talbot, SA13 2TP
Guide Price
£340,000
Property Composition
- Detached House
- 4 Bedrooms
- 2 Bathrooms
- 2 Reception Rooms
Property Features
- CA0031 Proppery Reference
- 4 Bedroom Detached Home
- Sought After Location
- Ensuite Shower Room to Main Bedroom
- Mature Gardens
- Integral Garage and Driveway
- Good Access to the M4 Motorway
- Well Presented Throughout
- Two Reception Rooms
- Utility Room & Downstairs WC
Property Description
A well presented 4 bedroom detached former ‘show house’ located in the sought after Margam Village, near Margam Country Park on the outskirts of Port Talbot, offering good access to the M4 motorway. The property briefly comprises an entrance hallway giving access to the downstairs accommodation which includes a lounge, dining room, kitchen, utility room, WC along with access to the integral garage. Upstairs are four bedrooms, with an ensuite shower room to the bedroom one and a main bathroom. Outside the property is accessed via a generous driveway, leading to the garage, offering ample off-road parking. To the rear is a beautifully presented, privately enclosed mature garden with pagoda and storage shed. It is essential to quote reference CA0031 when enquiring about the property.
GROUND FLOOR
Entrance Hallway
Giving access to the accommodation. Staircase to the first floor, door to the integral garage. Luxury vinyl plank flooring.
Lounge 13’8 (max) x 12’5
Box-bay style window to the front aspect. Modern flame effect gas fire. Luxury vinyl plank flooring.
Dining Room 9’6 x 9’6
Sliding doors to the garden area. Luxury vinyl plank flooring.
Kitchen 11’5 x 9’6
A range of matching base and wall units with complimentary worktops. Inset sink, integral double oven and microwave, integral dishwasher, 5 burner gas hob. Window to the front aspect. Luxury vinyl plank flooring.
Utility Room
A range of units with worktops over. Sink and drainer, space for appliances. Door to the garden area. Luxury vinyl plank flooring.
WC
Sink and WC. Luxury vinyl plank flooring.
FIRST FLOOR
Bedroom One 13’9 x 12’3
Windows to the front and side aspects. Built in wardrobe area. Carpeted
Ensuite Shower Room
Shower, sink and WC. Window to the front aspect. Tiled flooring.
Bedroom Two 11’3 x 9
Window to the rear aspect. Built in wardrobes. Carpeted.
Bedroom Three 10 x 9’2
Window to the front aspect. Carpeted.
Bedroom Four 9’2 x 8’5
Window to the rear aspect. Carpeted.
Bathroom
Freestanding bath with rainfall shower over, sink and WC. Tiled flooring.
OUTSIDE
Outside the property is accessed via a generous driveway, leading to the garage, offering ample off-road parking. To the rear is a beautifully presented, privately enclosed mature garden with pagoda and storage shed. It is essential to quote reference CA0031 when enquiring about the property.


