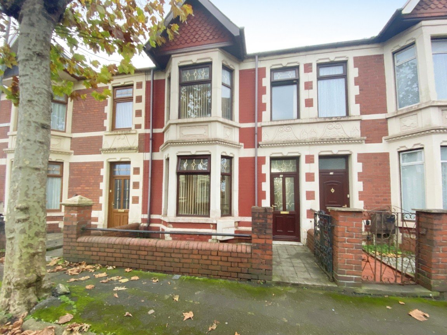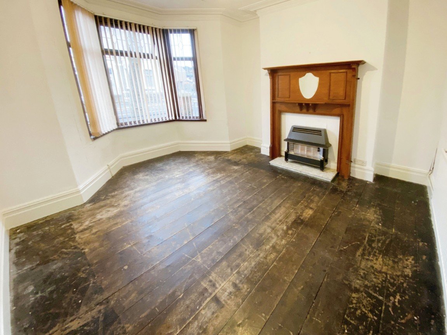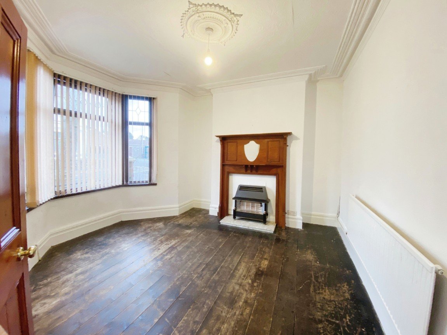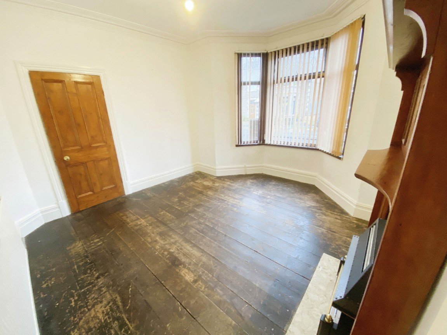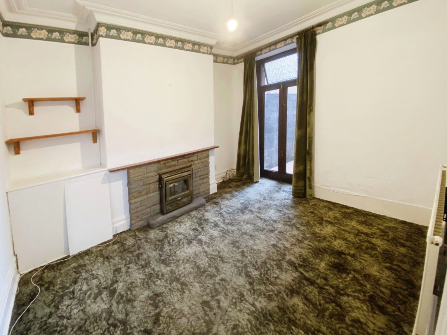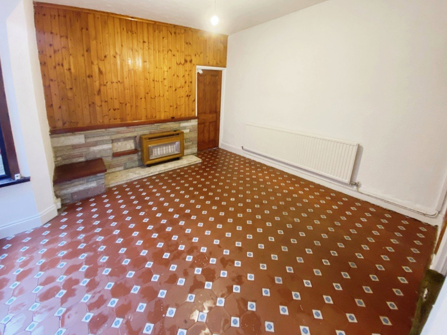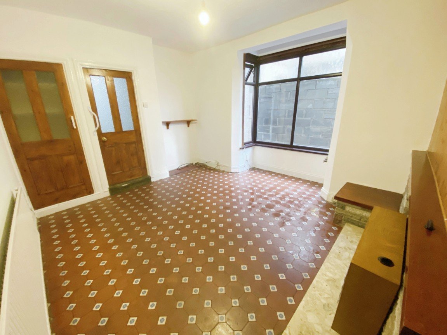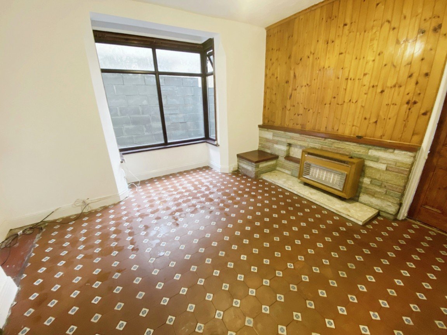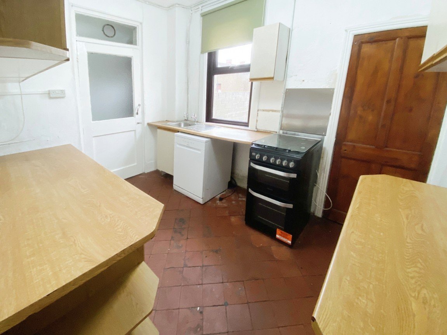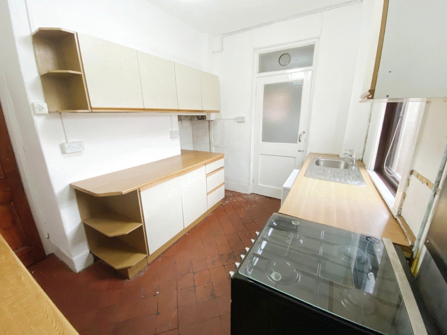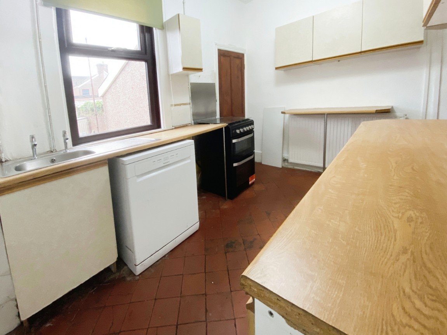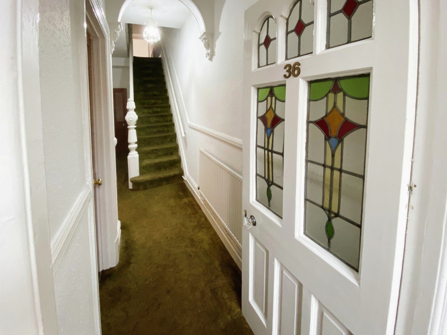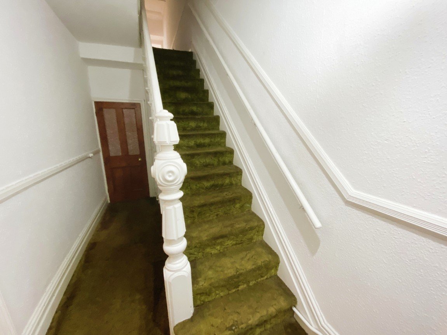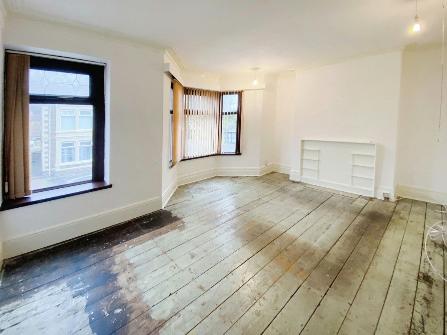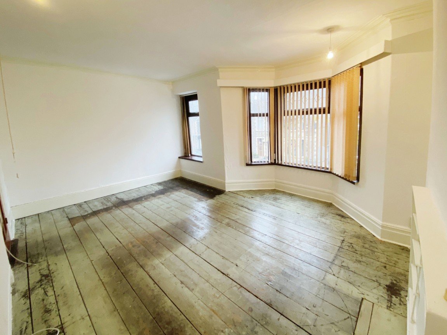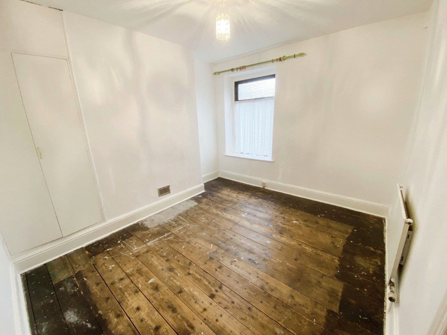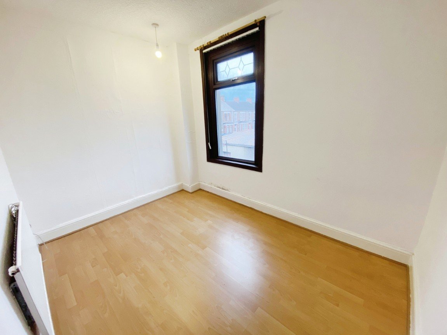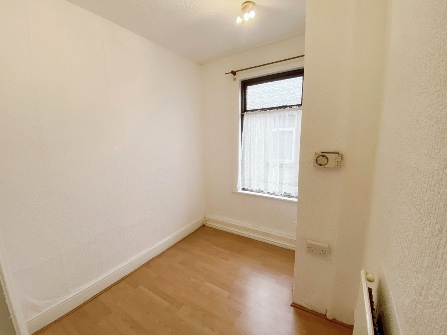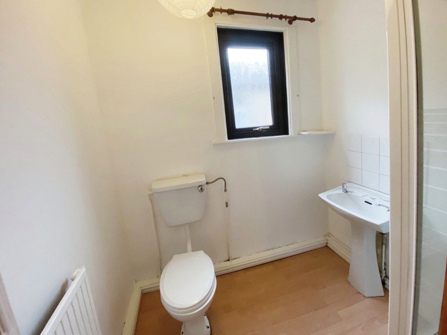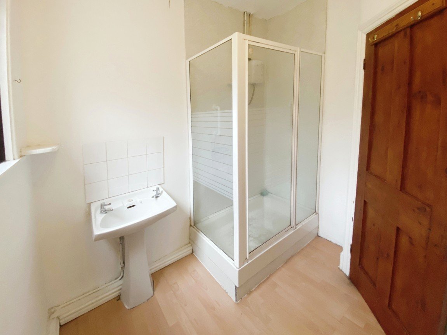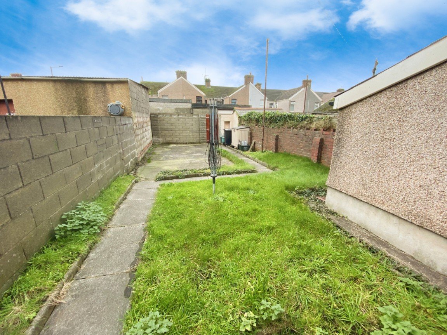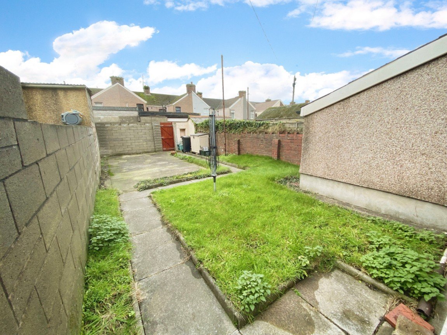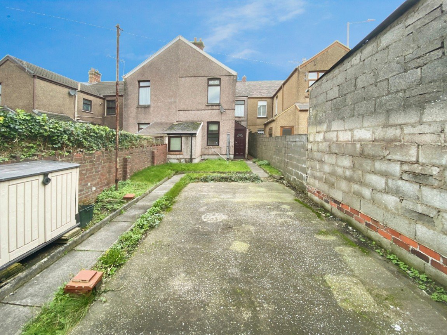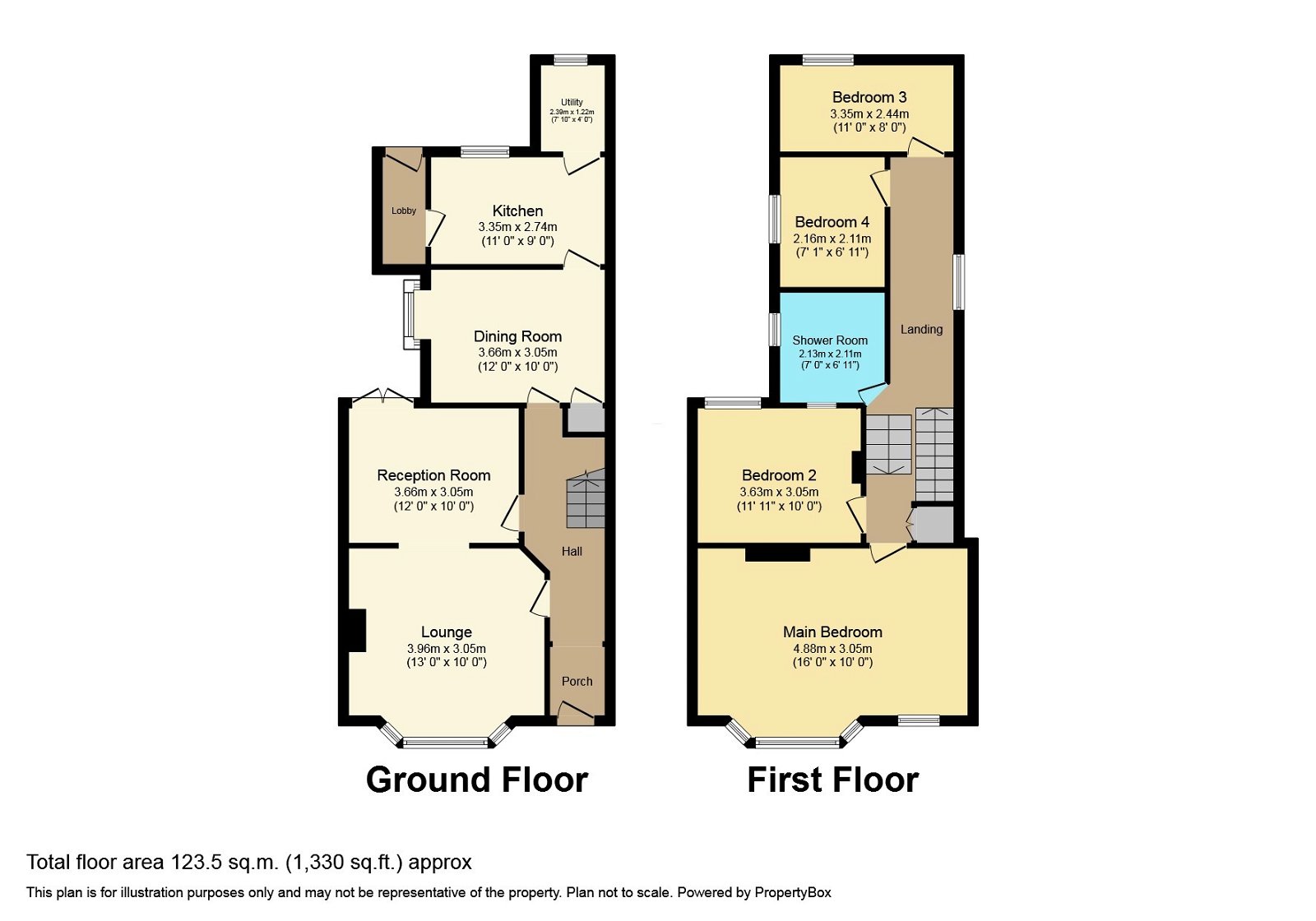Connaught Street, Port Talbot, SA13 1ET
Offers Over
£160,000
Property Composition
- Terraced House
- 4 Bedrooms
- 1 Bathrooms
- 3 Reception Rooms
Property Features
- Traditional family home in need of some modernisation
- Close proximity to amenities and easy access to transport links
- Three receptions
- Kitchen and utility area
- Four bedrooms
- Shower room
- Low maintenance garden
- Rear lane access
- No ongoing chain
Property Description
Mid terrace traditional family home in need of some modernisation offering huge potential in Port Talbot, close to amenities and the M4 intersection. The property offers many original features. Accommodation comprises: Porch, hall, three receptions, kitchen, utility area and rear porch, four bedrooms and a shower room. The property has a generous rear garden and will be sold with no ongoing chain.
Porch 3'0 x 3'0
Original half height tiles walls, fitted carpet, stained glass door to:
Hall
Fitted carpet, stairs to first floor, dad rail, radiator.
Lounge 13'0 x 10'0 not including bay
Bay window to front, coving and decorative ceiling rose, floor boards, fire surround with gas fire and marble hearth, radiator.
Reception 2
Double doors to rear, fitted carpet, storage cupboard, radiator.
Dining room 10'0 x 12'0
Box window t side, gas fire in stone surround, tongue and groove panelling to one wall, quarry tiled flooring, radiator, door to storage cupboard, door to:
Kitchen 11'0 x 9'0
Window to rear, base and eye level units, space for cooker and dish washer, quarry tiled flooring, door to:
Utility 4'0 x 7'0
Window to rear, space for utilities, belfast sink, lino to floor.
Rear hall
Door to garden, window to side, space for utilities, quarry tiled flooring.
Landing
Split level stairs, fitted carpet, attic hatch, storage cupboard.
Bedroom 1 16'0 x 10'0 not including bay
Bay window and window to front, floor boards, radiator.
Bedroom 2 10'0 x 11'11
Window to rear, floorboards, radiator.
Bedroom 3 11'0 x 8'0
Window to rear, laminate flooring, radiator.
Bedroom 4 7'1 x 6'11
Window to side, laminate flooring, radiator, storage cupboard.
Outside
Courtyard to front. Rear garden is enclosed and low maintenance with concrete and lawn and offers rear access.


