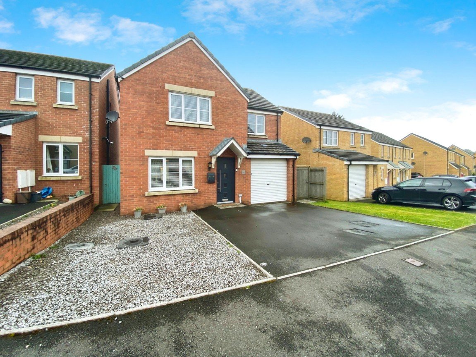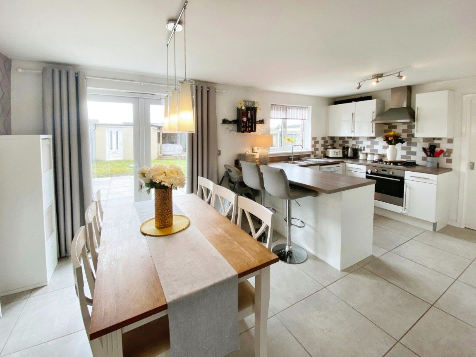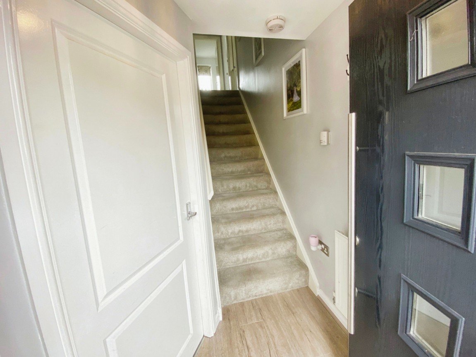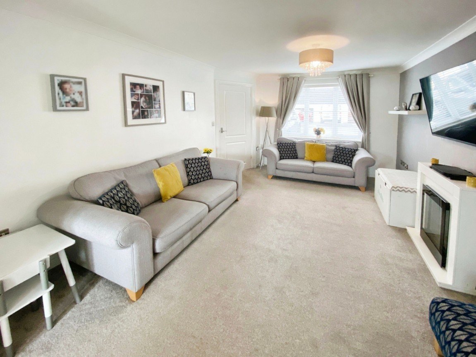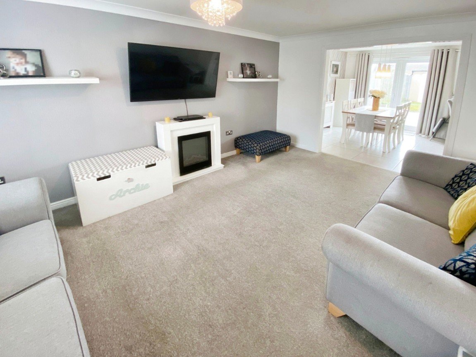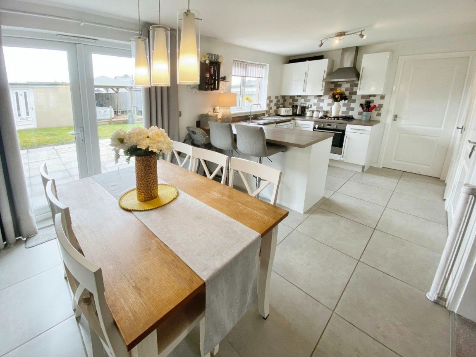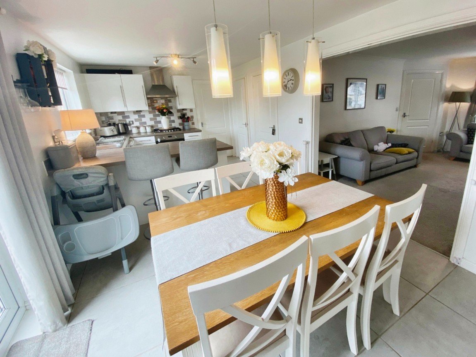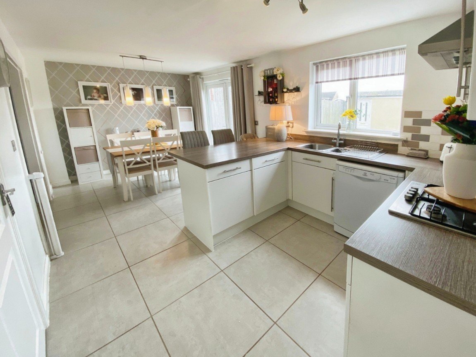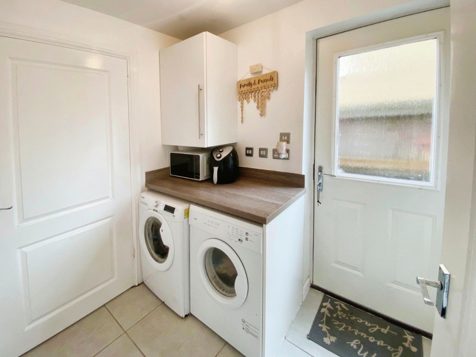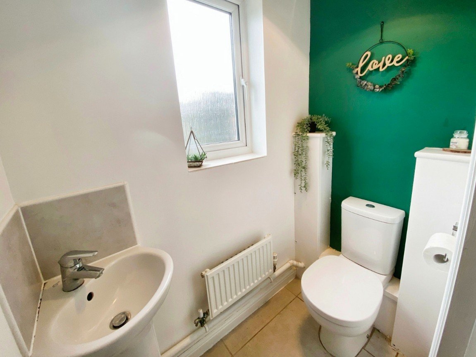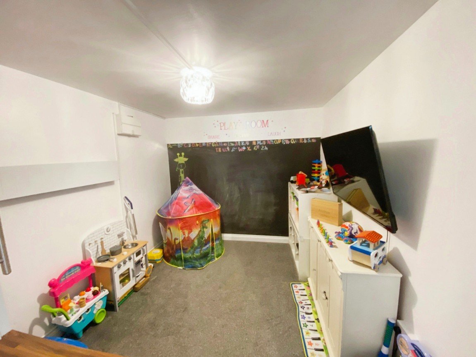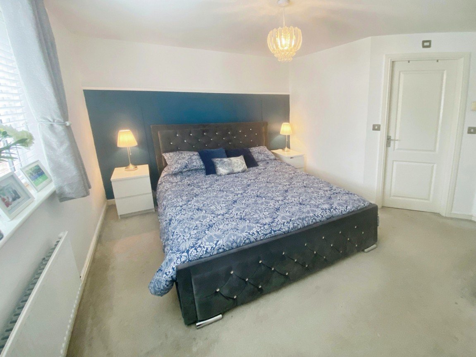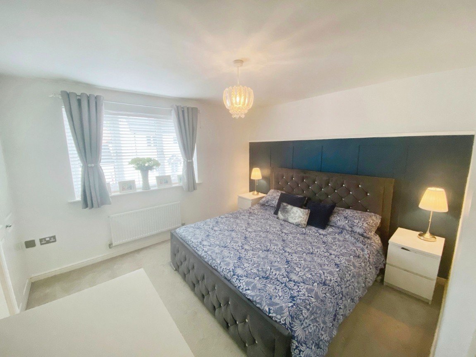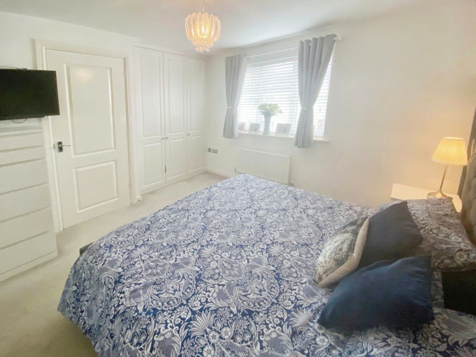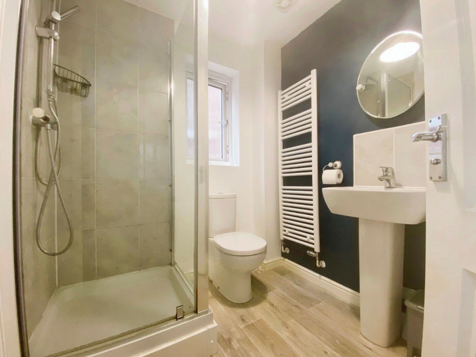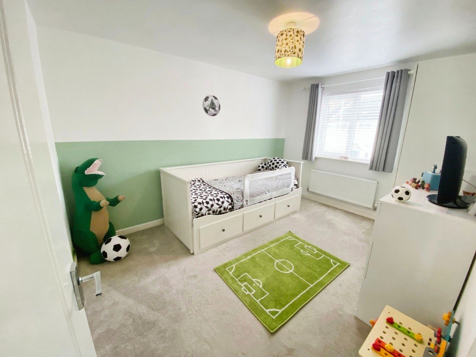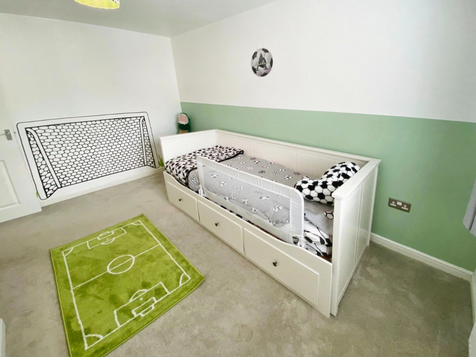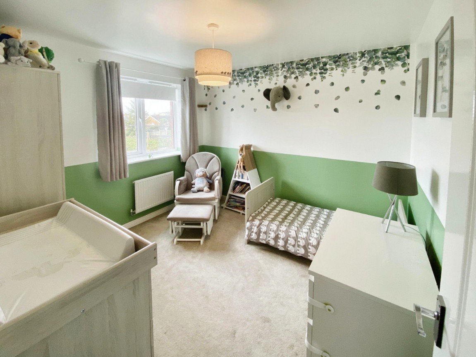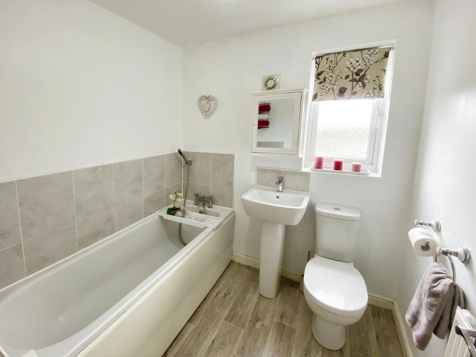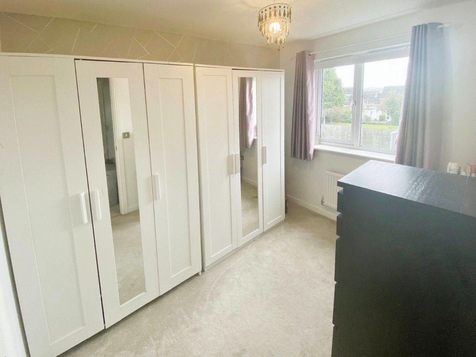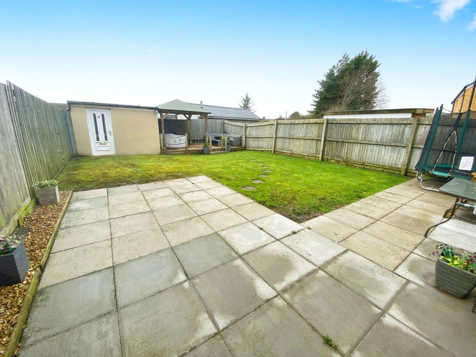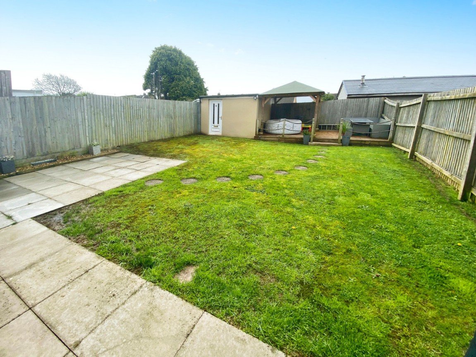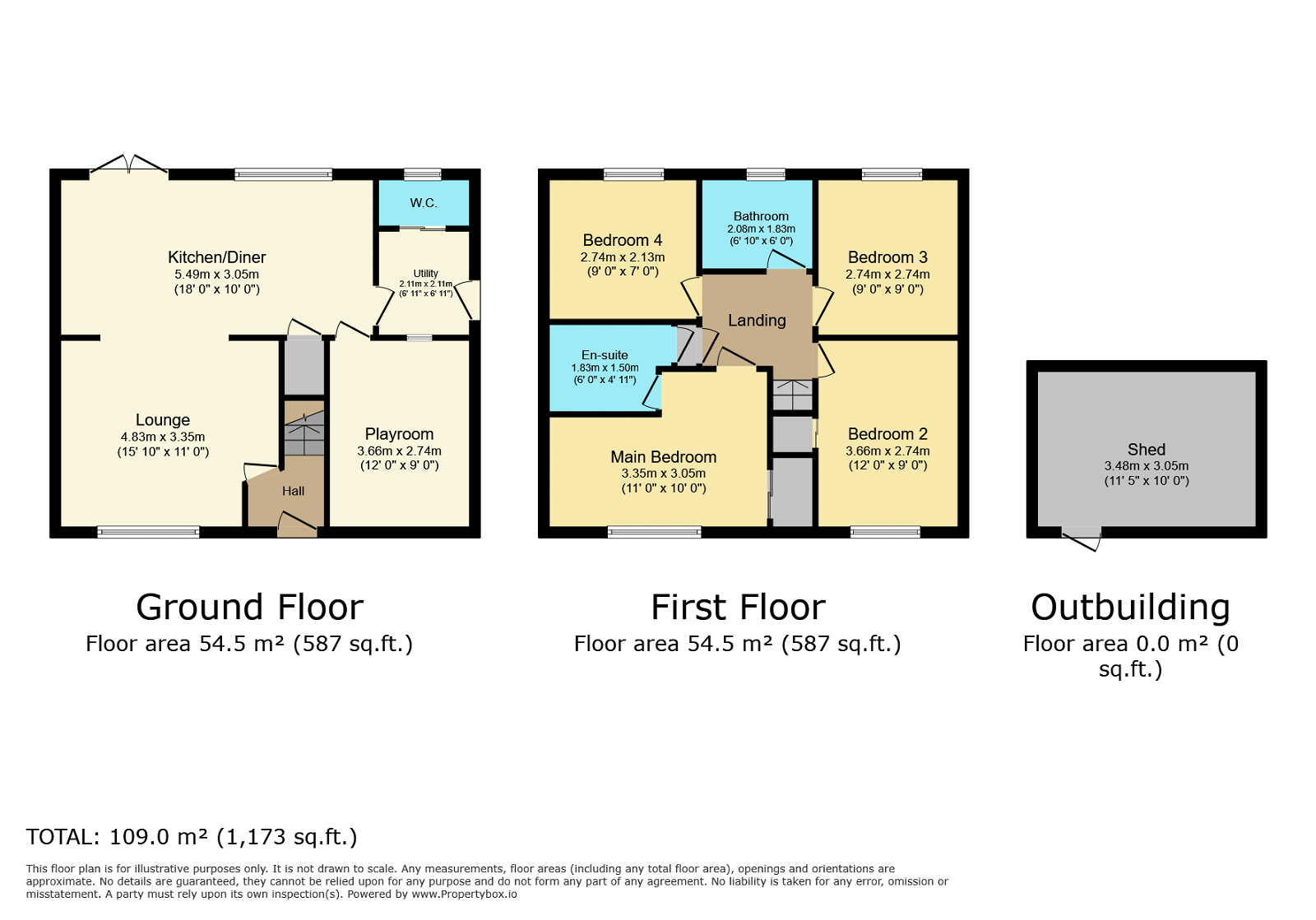Cilgant Y Lein, Pyle, Bridgend, CF33 4AQ
Offers Over
£300,000
Property Composition
- Detached House
- 4 Bedrooms
- 2 Bathrooms
- 2 Reception Rooms
Property Features
- Well presented detached family home
- Close to amenities
- Good access to transport links and M4 intersection
- Two receptions
- Kitchen/ diner and utility
- Four bedrooms
- Two bathroom and WC
- Off road parking
- Large enclosed garden
- Purpose built shed with electric
Property Description
Beautifully presented detached family home located close to amenities and offering easy access to M4 intersection. Hall, Lounge, kitchen/ diner, utility, WC, and play room, four bedrooms with en-suite to master bedroom and family bathroom. Parking to front with part of converted garage available for storage and enclosed rear garden with purpose built shed with electric. Early viewing recommended. Annual service charge applies.
Hall 4'0 x 12'0 MAX
Laminate flooring, radiator, stairs to first floor with fitted carpet, door to;
Lounge 11'0 x 15'10 MAX
Window to front, fitted carpet, radiator, open plan to:
Kitchen/ diner 10'0 x 18'0
French doors to garden, window to rear, fitted base and eye level units with work top over, space for dishwasher, fitted oven with four ring gas hob and extractor over, tiled floor, integrated fridge and freezer, radiator, door to under stairs storage cupboard, door to:
Play room 11'0 x 9'0
Fitted carpet.
Utility room 5'0 x 6'11
Space for washing machine and tumble with work top over, cupboard housing boiler, door to side access, tiled floor, radiator, door to:
WC 3'3 x 5'0
Window to rear, WC, corner wash hand basin, tiled floor, radiator.
Landing
Fitted carpet, door to storage cupboard.
Bedroom 1 11'0 x 11'0 not including wardrobes
Window to front, fitted carpet, fitted wardrobes, cupboard, radiator, door to:
Ensuite shower 6'0 x 4'11
Window to side, shower cubicle with tiled walls, pedestal wash hand basin and WC, laminate flooring, heated towel rail.
Bedroom 2 12'0 x 9'0
Window to front, fitted carpet, radiator.
Bedroom 3 9'0 x 9'0
Window to rear, fitted carpet, radiator.
Bedroom 4 9'0 x 7'0 Window to rear, fitted carpet, radiator.
Bathroom 6'10 x 6'0
Window to rear, bath, pedestal wash hand basin, WC, part tiled walls, laminate flooring, radiator.
OUTSIDE
Off road parking for two cars, chippings to front, garage converted with section to front for storage.
Garden to rear mostly laid to lawn with decked seating area and patio seating, purpose built shed (9'10 x 11'5) with electrics.


