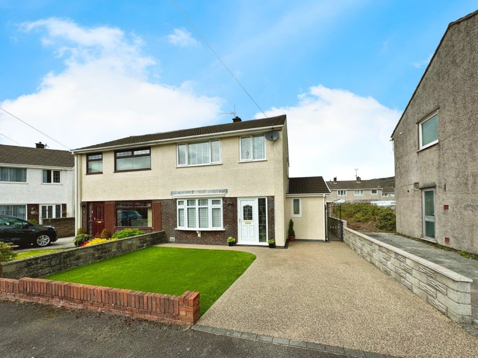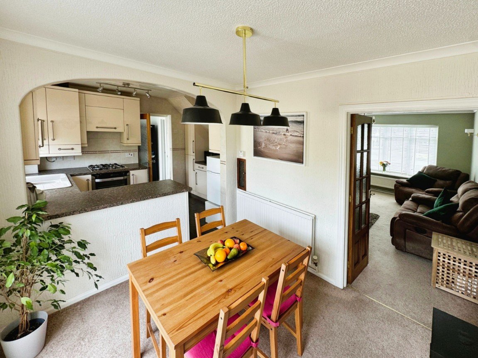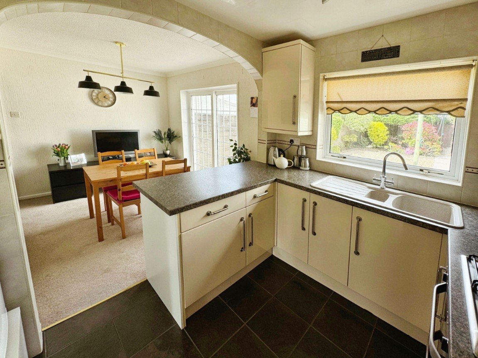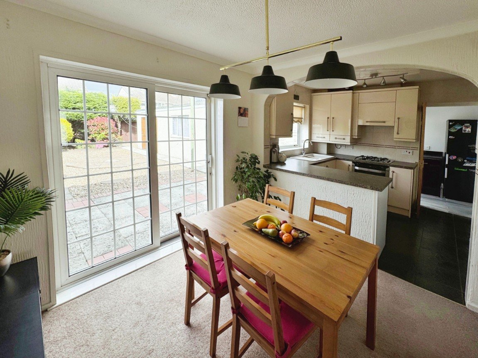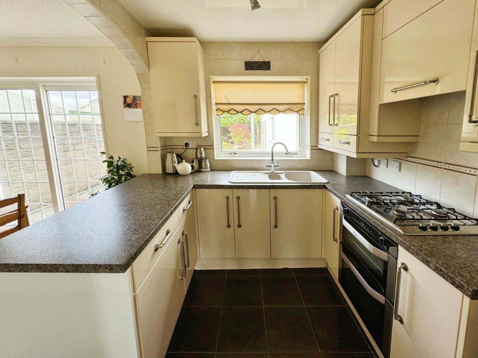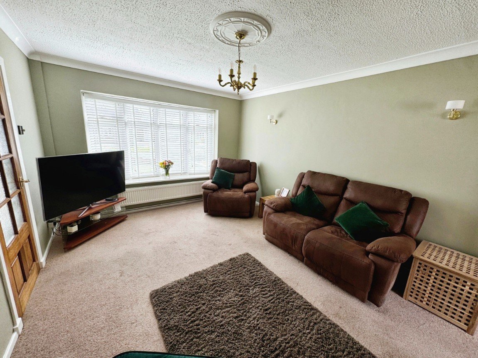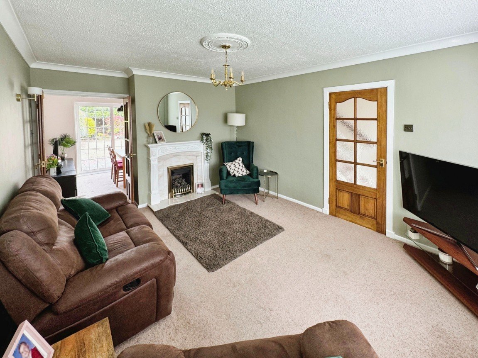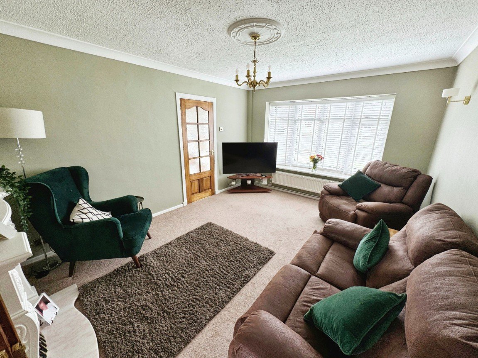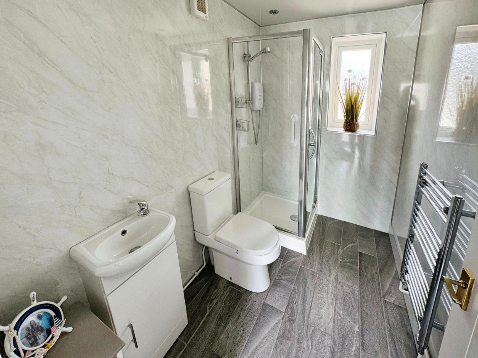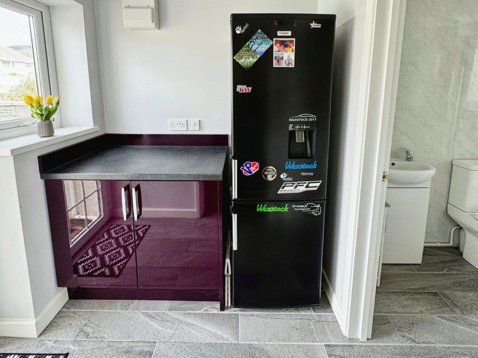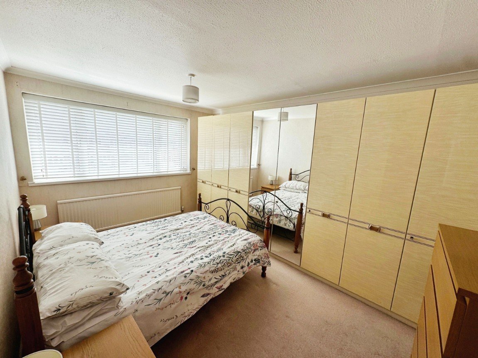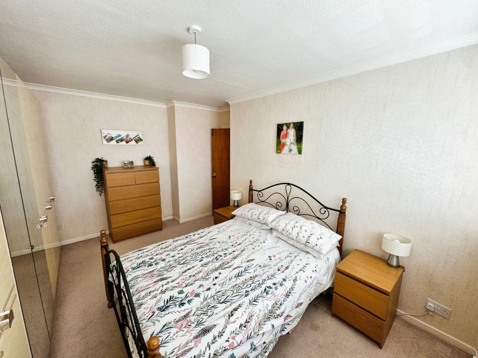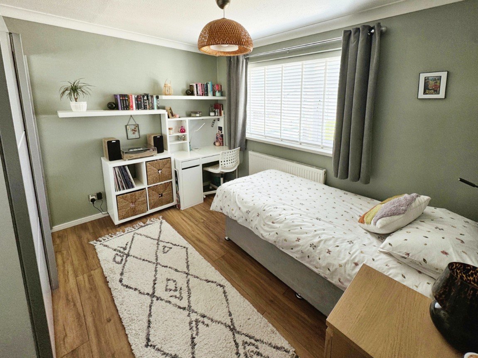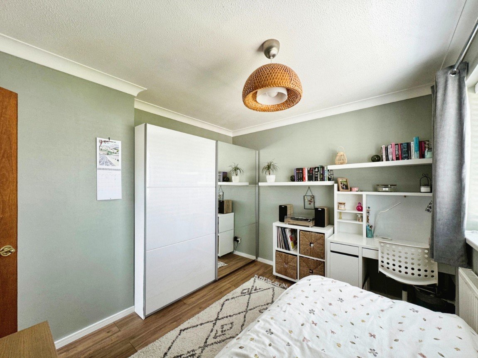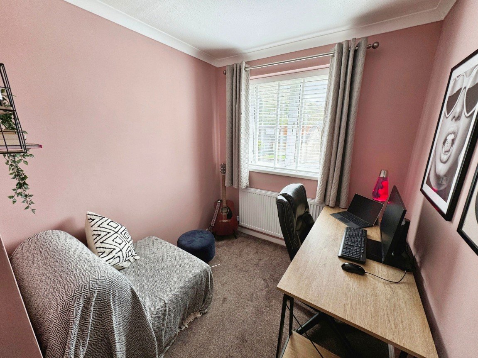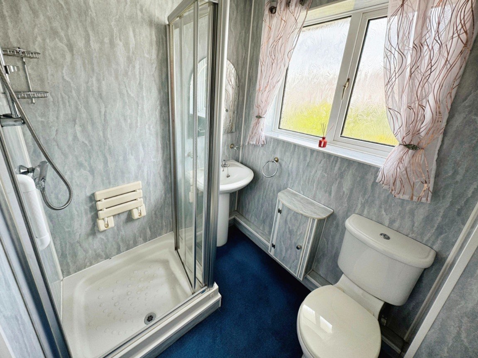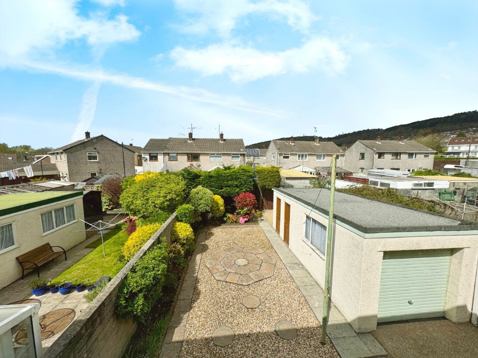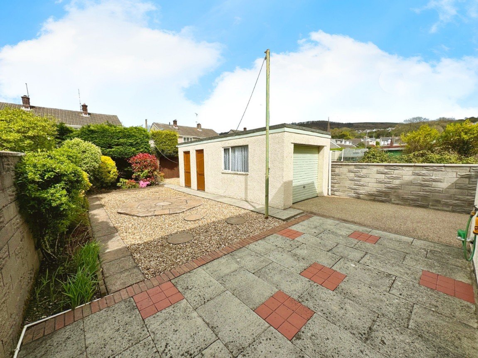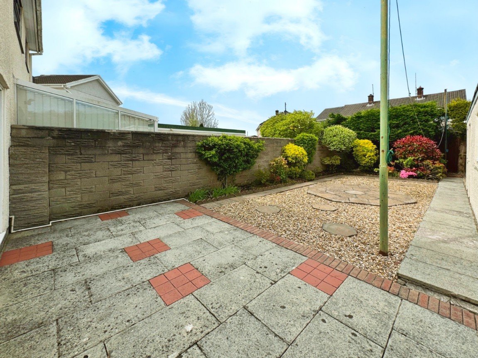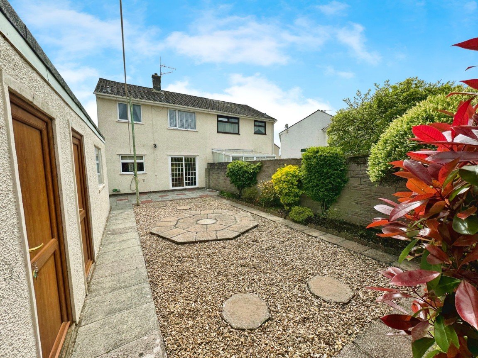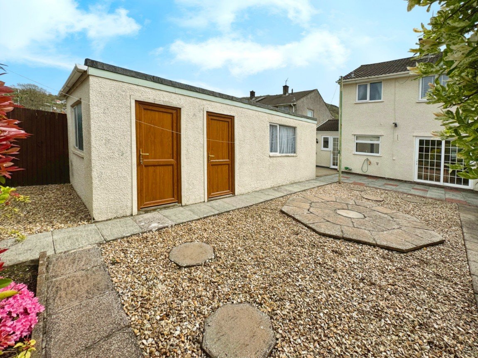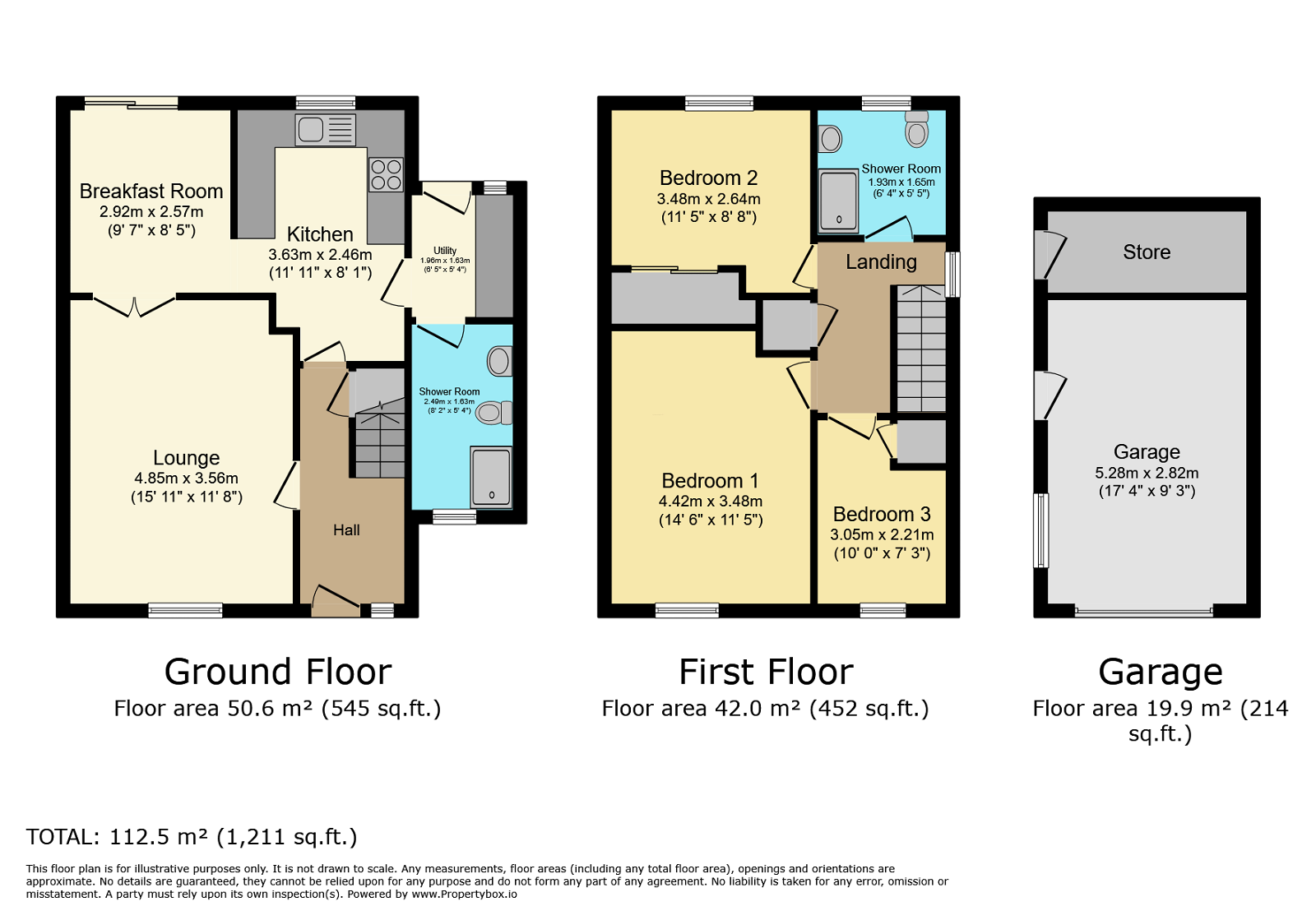Birchwood Close, Baglan, Port Talbot, SA12 8EH
Offers Over
£200,000
Property Composition
- Semi-Detached House
- 3 Bedrooms
- 2 Bathrooms
- 2 Reception Rooms
Property Features
- No On-Going Chain
- Cul-de-Sac Location
- Good Access to the M4 Motorwat
- Close to the Local Amenities
- Upstairs & Downstairs Shower Room
- Open Plan Kitchen/Breakfast Area
- Low Maintenance Gardens Front & Rear
- Off-Road Parking
- Garage & Storage Shed
- Sought After Residential Area
Property Description
A beautifully presented, extended, three bedroom semi-detached home with two shower rooms, located in a sought after residential area, close to all the local amenities and M4 motorway in Baglan, near Port Talbot. The accommodation briefly comprises an entrance hallway, lounge, kitchen/breakfast area, utility room and shower room to the ground floor with three bedrooms and a further shower room to the first floor. The property is accessed via a low maintenance resin driveway and astroturf garden to the front, and to the rear is a low maintenance, privately enclosed garden area with mature plants and a garage with a separate storage shed.
GROUND FLOOR
Entrance hallway
Giving access to the accommodation. Staircase to the first floor with under-stairs storage. Carpeted.
Lounge 15'11 (max) x 11'8
Window to the front aspect. Double doors to the breakfast area. Carpeted.
Kitchen 11'11 (max) x 8'1
A range of matching base and wall units along with a breakfast island with complimentary worktops. Sink and drainer, 4 burner hob, oven and grill, space for appliances. Door to the utility room, window to the garden area. Tiled flooring.
Breakfast Area 9'7 x 8'5
Patio doors to the garden area. Carpeted.
Utility Room 6'5 x 5'4
Further space for appliances. Door to the garden area, door to the shower room. Tiled flooring with underfloor heating.
Shower Room 8'2 x 5'4
Shower, sink and WC. Window to the front aspect. Tiled flooring with underfloor heating.
FIRST FLOOR
Bedroom One 14'6 x 11'5
Window to the front aspect. Fitted wardrobes. Carpeted.
Bedroom Two 11'5 x 8'8
Window to the rear aspect. Wardrobes to remain. Laminate flooring.
Bedroom Three 10 (max) x 7'3
Window to the front aspect. Storage cupboard. Carpeted.
Shower Room 6'4 x 5'5
Shower, sink and WC. Carpeted.
OUTSIDE
The property is accessed via a low maintenance resin driveway and astroturf garden to the front, and to the rear is a low maintenance, privately enclosed garden area with mature plants and a garage with a separate storage shed.


