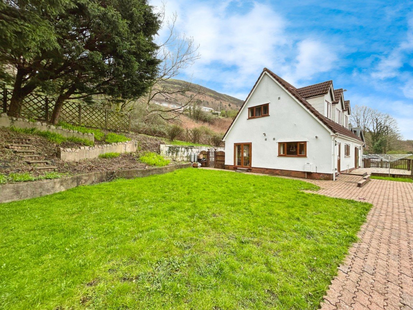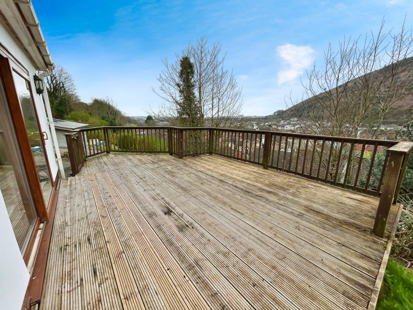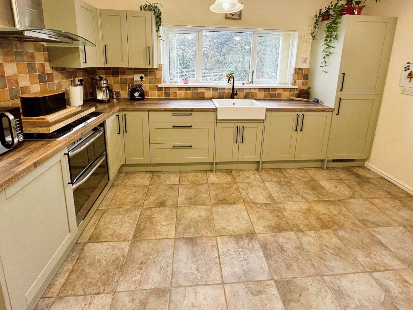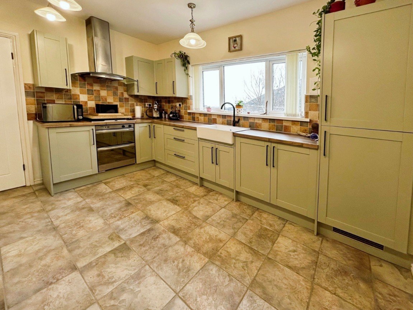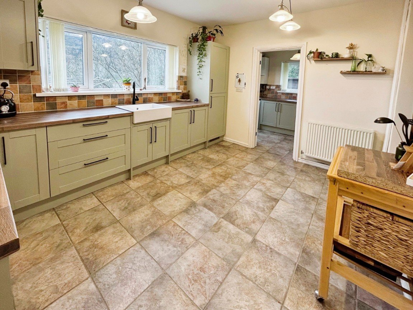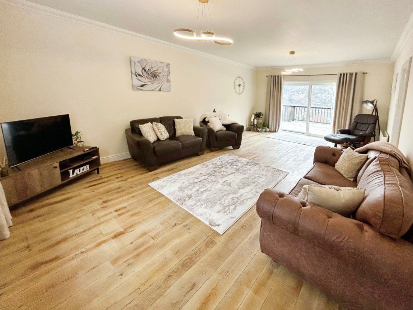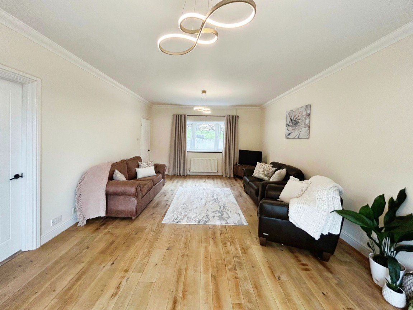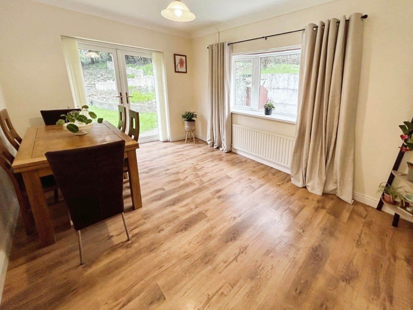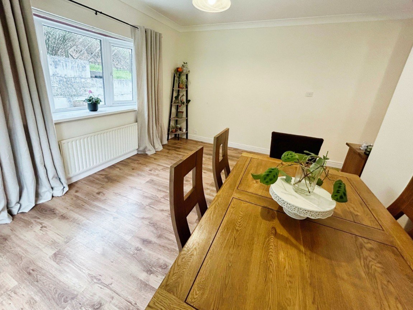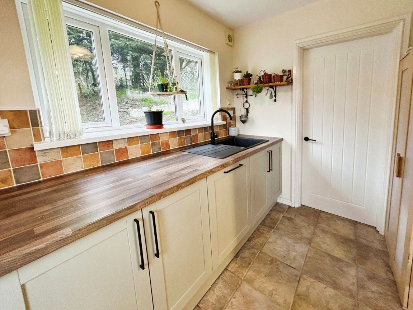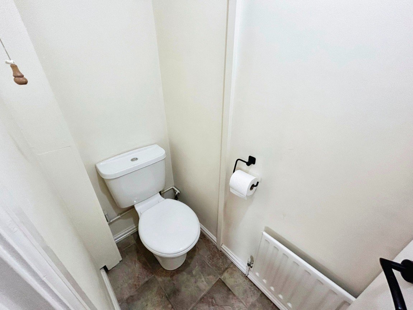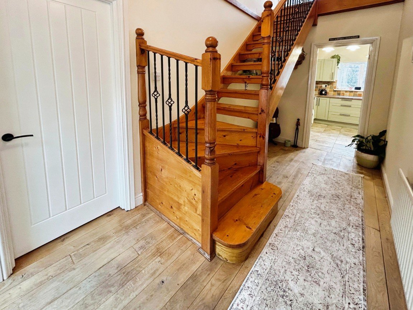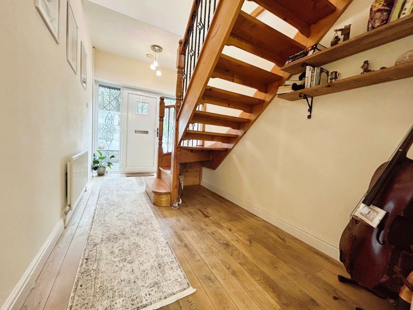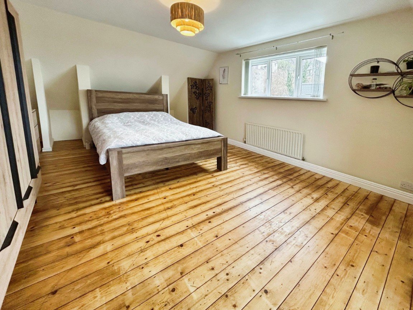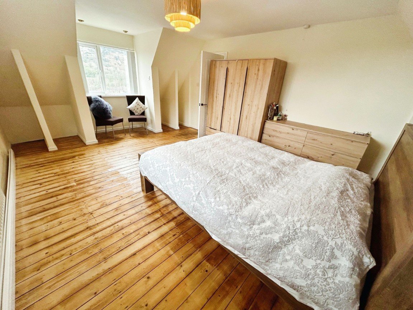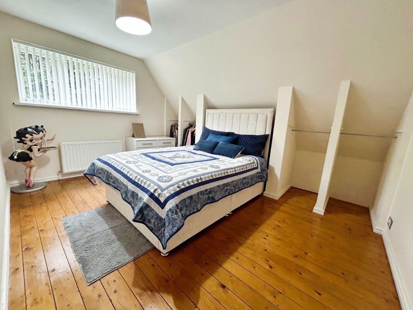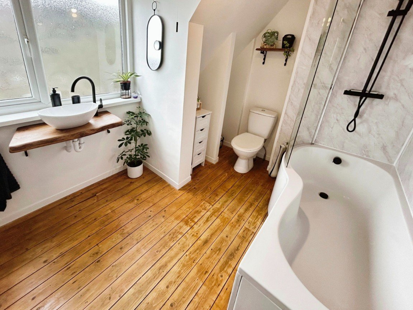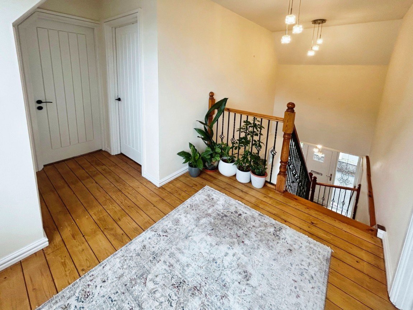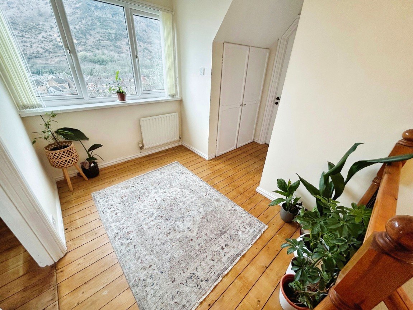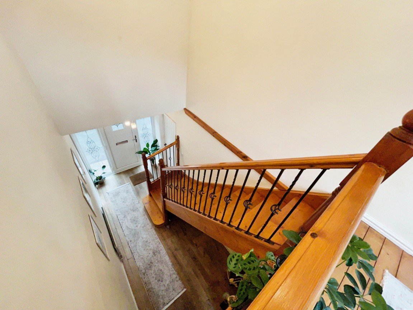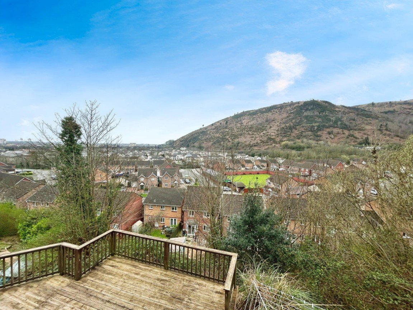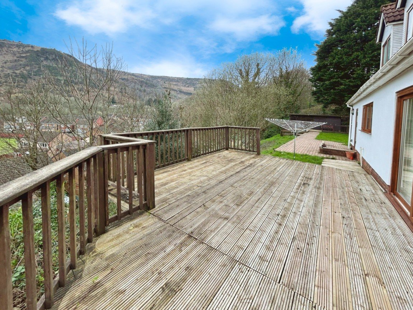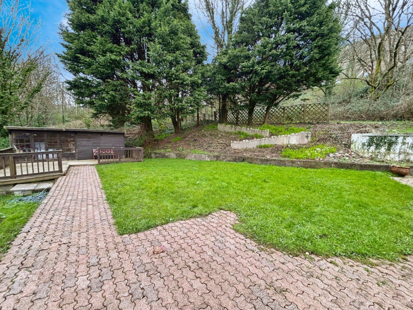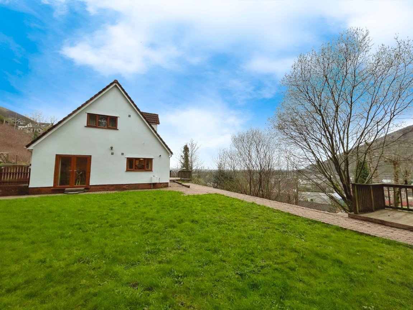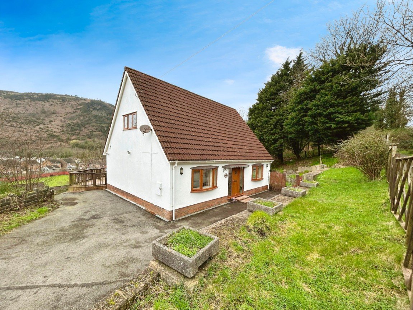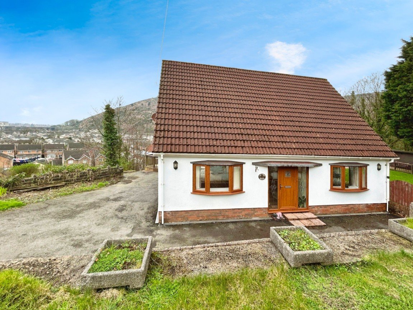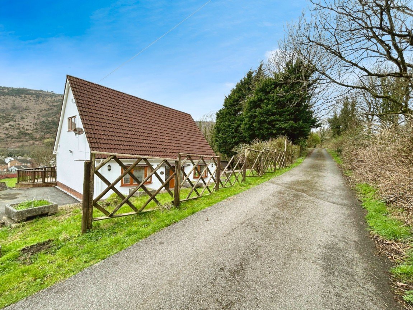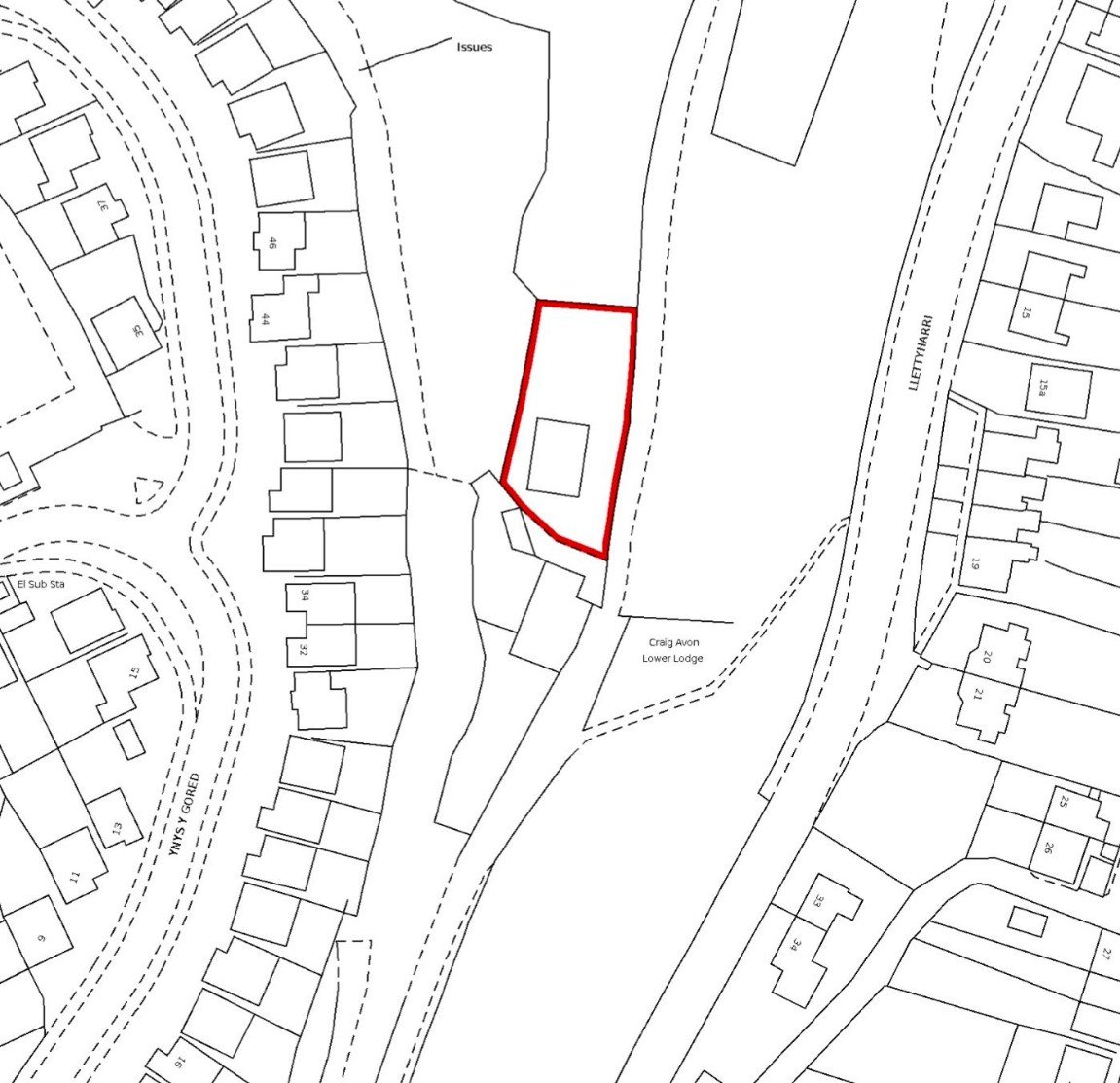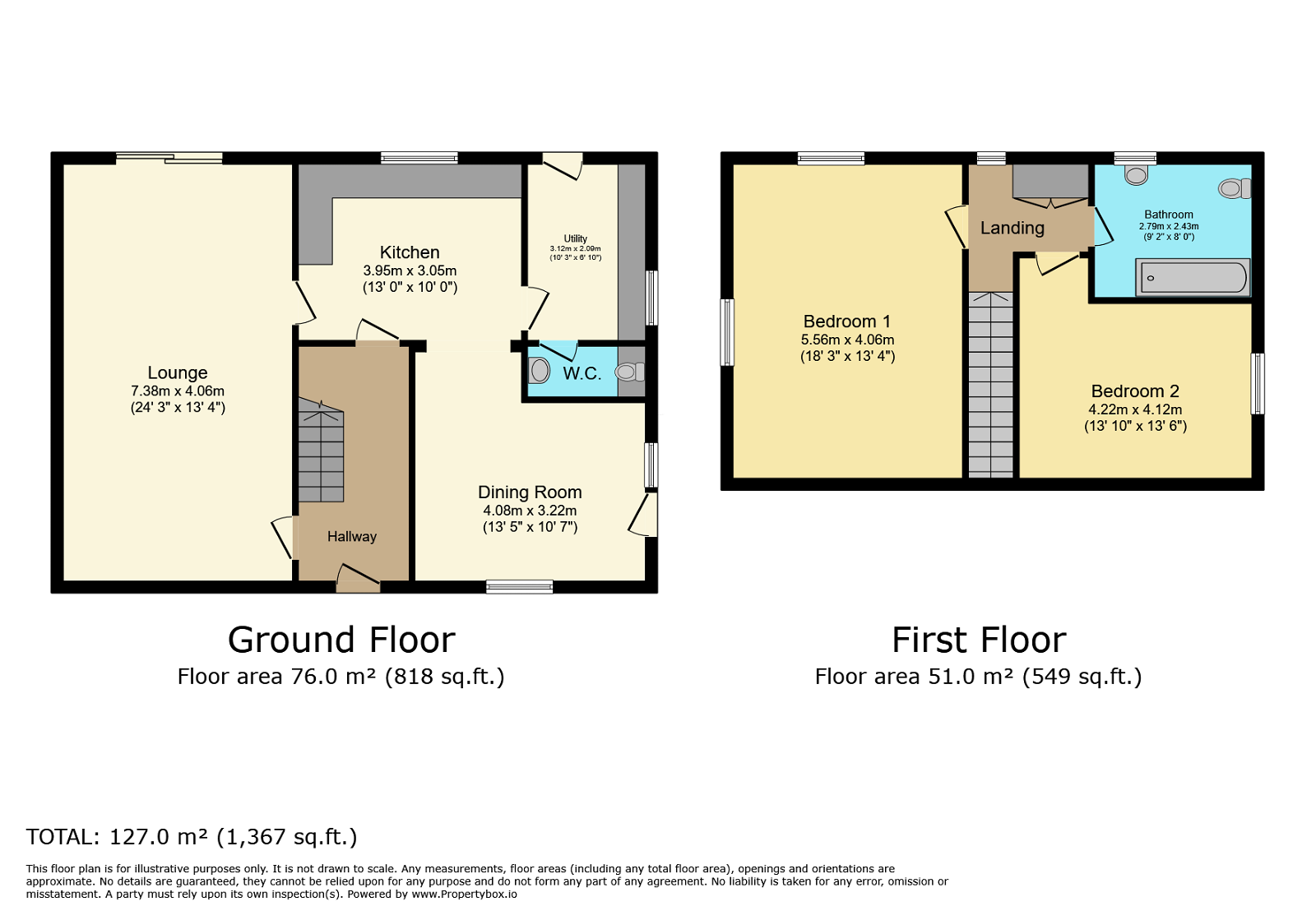Ashtree Cottage, Lletty Harri, Port Talbot, SA13 2ES
Guide Price
£400,000
Property Composition
- Detached House
- 2 Bedrooms
- 1 Bathrooms
- 1 Reception Rooms
Property Features
- Rare opportunity to acquire this detached dormer bungalow
- Stunning panoramic views over Port Talbot to the rear
- Recently renovated by the owner
- Private driveway via shared lane access
- Generous plot in a private position
- Fantastic size lounge & separate dining room
- Modern Kitchen/diner with utility
- Two good sized bedrooms
- Newly fitted bathroom
- Viewing highly recommended
Property Description
A rare opportunity to acquire this detached dormer bungalow, set on a generous plot, within a private location offering stunning panoramic views over Port Talbot to the rear. The accommodation briefly comprises; a lovely entrance hallway, dual aspect lounge, separate dining room, modern kitchen, utility room and WC to the ground floor. Large landing area, two double bedrooms and a bathroom to the first floor. Outside the property sits on a generous plot in a private position with a driveway via shared lane access. To the rear is a generous wrap around garden mainly laid to lawn with an area of decking enjoying the views over Port Talbot and a separate summer house.
GROUND FLOOR
Entrance Hallway
Central hallway with doors to the lounge and kitchen and an impressive oak staircase to the first floor. Feature double glazed front door. Hardwood flooring.
Lounge (24'3 x 13'4)
Double glazed window to front and double glazed sliding patio doors to rear onto the decked patio. Door to the kitchen area. Hardwood flooring.
Kitchen (13 x 10)
A range of matching base and wall units with complimentary worktops. Belfast sink, 5 ring gas hob, extractor fan and electric oven, integral fridge/freezer. Double glazed windows to the rear aspect. Open doorway to the dining room. Tiled flooring. Door to utility room.
Dining room (13'3 x 10'7)
Opening from the kitchen into dining room. Window to the front aspect and door to the garden. Laminate flooring.
Utility Room (10'3 x 6'10)
A range of units with worktops over. Composite sink and drainer, integral dishwasher, plumbing for washing machine. Double glazed door to the garden area. Cupboard housing the combi boiler. Tiled flooring.
WC
Sink and WC. Tiled flooring.
FIRST FLOOR
Bedroom 1 (18'3 x 13'4)
Dual aspect with double glazed window to side and rear. Eaves storage. Hardwood flooring.
Bedroom 2 (13'10 x 13'6)
Double glazed window to the side aspect. Eaves storage. Hardwood flooring.
Bathroom (9'2 x 8)
Bath with shower over, sink and WC. Window to rear aspect. Exposed wood flooring.
OUTSIDE
Outside the property sits on a generous plot in a private position with a driveway via shared lane access. To the rear is a generous wrap around garden mainly laid to lawn with an area of decking enjoying the views over Port Talbot and a separate summer house.


